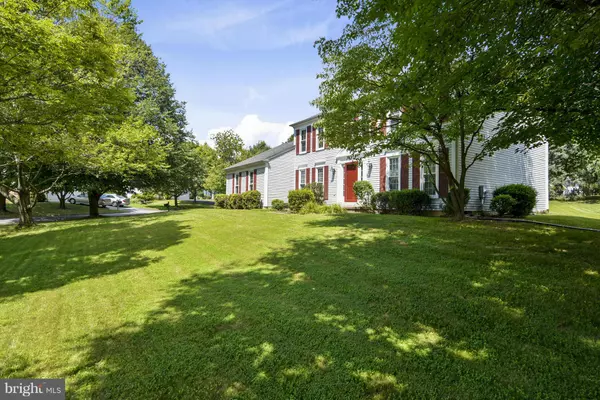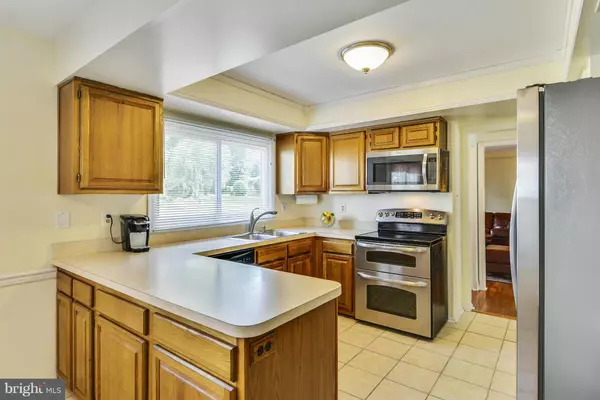$530,000
$525,000
1.0%For more information regarding the value of a property, please contact us for a free consultation.
3301 MEGANS WAY Olney, MD 20832
5 Beds
3 Baths
0.26 Acres Lot
Key Details
Sold Price $530,000
Property Type Single Family Home
Sub Type Detached
Listing Status Sold
Purchase Type For Sale
Subdivision Hallowell
MLS Listing ID 1002449921
Sold Date 03/24/17
Style Colonial
Bedrooms 5
Full Baths 2
Half Baths 1
HOA Fees $72/mo
HOA Y/N Y
Originating Board MRIS
Year Built 1986
Annual Tax Amount $5,423
Tax Year 2016
Lot Size 0.259 Acres
Acres 0.26
Property Description
Large 5 bed, 2.5 bath colonial in sought after Hallowell.Open kitchen with new stainless steel appliances, family room walks out to deck and manicured back lawn.5 ample sized bedrooms upstairs, large master with his/hers walk-in closets, master bath with dual vanities and separate shower.Tons of room for a growing family! Community includes pool, walking paths, two lakes, tot lots & tennis courts.
Location
State MD
County Montgomery
Zoning R200
Rooms
Other Rooms Living Room, Dining Room, Primary Bedroom, Bedroom 2, Bedroom 3, Bedroom 4, Bedroom 5, Kitchen, Family Room, Study
Basement Connecting Stairway, Sump Pump, Unfinished
Interior
Interior Features Breakfast Area, Kitchen - Table Space, Kitchen - Eat-In, Primary Bath(s), Chair Railings, Window Treatments, Wood Floors, Floor Plan - Traditional
Hot Water Natural Gas
Heating Forced Air
Cooling Central A/C
Fireplaces Number 1
Equipment Dishwasher, Disposal, Dryer, Icemaker, Microwave, Oven - Self Cleaning, Oven/Range - Electric, Refrigerator, Stove, Washer, Oven - Double
Fireplace Y
Window Features Double Pane,Screens
Appliance Dishwasher, Disposal, Dryer, Icemaker, Microwave, Oven - Self Cleaning, Oven/Range - Electric, Refrigerator, Stove, Washer, Oven - Double
Heat Source Natural Gas
Exterior
Parking Features Garage Door Opener, Garage - Side Entry
Garage Spaces 2.0
Water Access N
Roof Type Asphalt
Accessibility None
Attached Garage 2
Total Parking Spaces 2
Garage Y
Private Pool N
Building
Story 3+
Sewer Public Sewer
Water Public
Architectural Style Colonial
Level or Stories 3+
Structure Type Dry Wall
New Construction N
Schools
Elementary Schools Sherwood
Middle Schools William H. Farquhar
High Schools James Hubert Blake
School District Montgomery County Public Schools
Others
Senior Community No
Tax ID 160802462152
Ownership Fee Simple
Special Listing Condition Standard
Read Less
Want to know what your home might be worth? Contact us for a FREE valuation!

Our team is ready to help you sell your home for the highest possible price ASAP

Bought with Michael T McDermitt • Long & Foster Real Estate, Inc.





