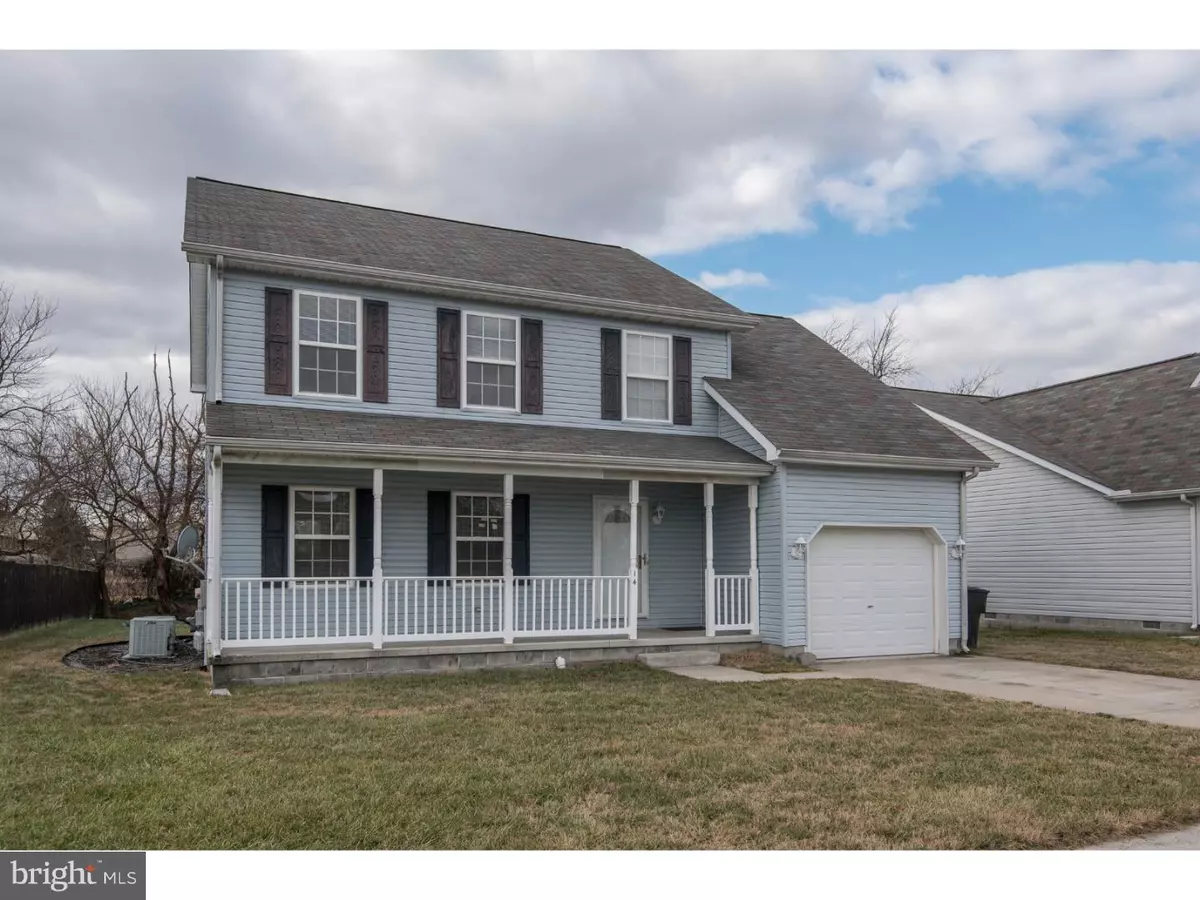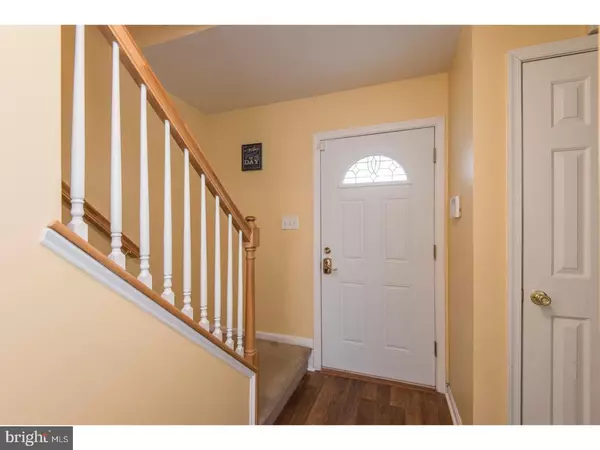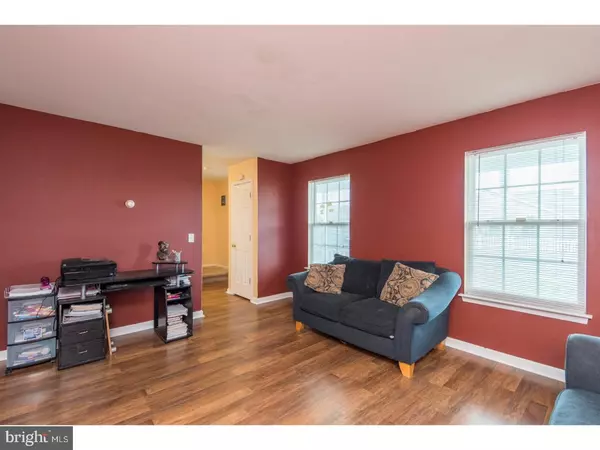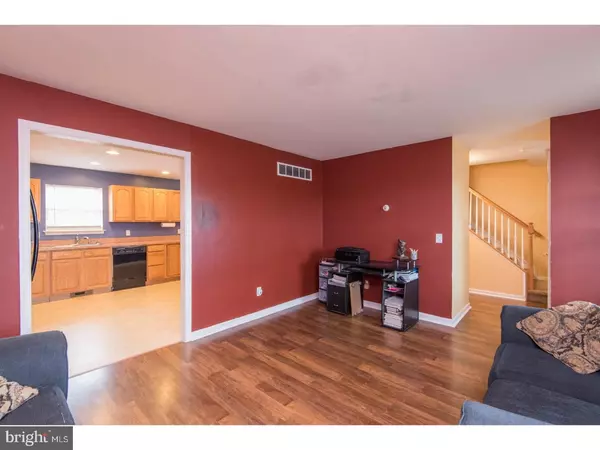$188,000
$179,900
4.5%For more information regarding the value of a property, please contact us for a free consultation.
14 MORIARTY ST Dover, DE 19901
3 Beds
3 Baths
1,799 SqFt
Key Details
Sold Price $188,000
Property Type Single Family Home
Sub Type Detached
Listing Status Sold
Purchase Type For Sale
Square Footage 1,799 sqft
Price per Sqft $104
Subdivision Stoney Creek
MLS Listing ID 1005246289
Sold Date 04/02/18
Style Colonial,Contemporary
Bedrooms 3
Full Baths 2
Half Baths 1
HOA Y/N N
Abv Grd Liv Area 1,799
Originating Board TREND
Year Built 2003
Annual Tax Amount $1,618
Tax Year 2017
Lot Size 7,507 Sqft
Acres 0.17
Lot Dimensions 60X125
Property Description
14 Moriarty St welcomes you! This lovely 3 bedroom, 2.5 bath colonial home with front porch and single car garage has been meticulously maintained and is ready for new owners! Upon entry, notice the hardwood laminate flooring leading from the foyer into the living room, dining room and family room. The spacious kitchen has recess lighting and plenty of cabinetry for storage. Upstairs, the Master bedroom has an ensuite with 2 spacious closets. The other two bedrooms have ample closet space and a hall bath. The laundry room is located on the second floor for your convenience. Additionally, there is a loft which overlooks the family room. Consider making this loft into an office or additional bedroom. This home offers a unique dual zone HVAC system for energy conservation. Step outside and entertain on a landscaped backyard with customized paver patio. The large shed can be used for additional storage. The location is just a few minutes from Dover Air Force Base, shopping, restaurants and multiple access points North and South including Rehoboth Beach. Come and see what this home has to offer, it's move-in ready! Don't miss out on this excellent opportunity to be the owner!
Location
State DE
County Kent
Area Capital (30802)
Zoning R8
Rooms
Other Rooms Living Room, Dining Room, Primary Bedroom, Bedroom 2, Kitchen, Family Room, Bedroom 1, Other, Attic
Interior
Interior Features Primary Bath(s), Butlers Pantry, Ceiling Fan(s), Breakfast Area
Hot Water Electric
Heating Gas, Forced Air, Zoned
Cooling Central A/C
Flooring Fully Carpeted, Vinyl
Equipment Cooktop, Oven - Self Cleaning, Dishwasher, Refrigerator
Fireplace N
Appliance Cooktop, Oven - Self Cleaning, Dishwasher, Refrigerator
Heat Source Natural Gas
Laundry Upper Floor
Exterior
Exterior Feature Patio(s), Porch(es)
Parking Features Inside Access, Garage Door Opener
Garage Spaces 2.0
Utilities Available Cable TV
Water Access N
Roof Type Pitched,Shingle
Accessibility None
Porch Patio(s), Porch(es)
Attached Garage 1
Total Parking Spaces 2
Garage Y
Building
Lot Description Front Yard, Rear Yard, SideYard(s)
Story 2
Sewer Public Sewer
Water Public
Architectural Style Colonial, Contemporary
Level or Stories 2
Additional Building Above Grade
New Construction N
Schools
Middle Schools Central
High Schools Dover
School District Capital
Others
Senior Community No
Tax ID ED-05-07711-03-0900-000
Ownership Fee Simple
Security Features Security System
Read Less
Want to know what your home might be worth? Contact us for a FREE valuation!

Our team is ready to help you sell your home for the highest possible price ASAP

Bought with Zachary Foust • Keller Williams Realty Central-Delaware





