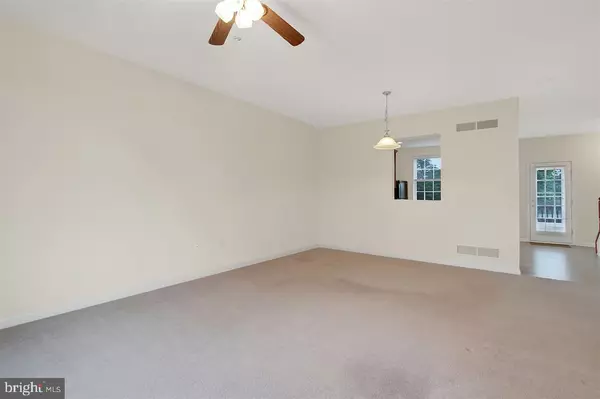$133,400
$133,400
For more information regarding the value of a property, please contact us for a free consultation.
4269 BOARD RD Manchester, PA 17345
3 Beds
3 Baths
1,512 SqFt
Key Details
Sold Price $133,400
Property Type Condo
Sub Type Condo/Co-op
Listing Status Sold
Purchase Type For Sale
Square Footage 1,512 sqft
Price per Sqft $88
Subdivision Wheatlyn Manor
MLS Listing ID 1000801785
Sold Date 10/12/17
Style Other
Bedrooms 3
Full Baths 2
Half Baths 1
HOA Fees $50/ann
HOA Y/N Y
Abv Grd Liv Area 1,512
Originating Board RAYAC
Year Built 2008
Lot Size 5,227 Sqft
Acres 0.12
Property Description
Enjoy townhome living without all of the units/traffic of a larger neighborhood in Wheatlyn Manor. Convenient location close to 83/shopping. Wide open floor plan, 3 bedrooms, 2.5 baths, deck, and 1 car garage. Large finishable lower level that is pre-plumbed for a bathroom that walks out to the backyard. Great condition!! Ready for quick settlement and immediate occupancy. Not your average townhome. Seller will pay HOA fee through 5/2018!
Location
State PA
County York
Area East Manchester Twp (15226)
Zoning RESIDENTIAL
Rooms
Other Rooms Living Room, Bedroom 2, Bedroom 3, Kitchen, Bedroom 1
Basement Full, Poured Concrete, Walkout Level, Sump Pump, Other
Interior
Interior Features Kitchen - Island, Kitchen - Eat-In, Breakfast Area
Heating Forced Air
Cooling Central A/C
Equipment Dishwasher, Built-In Microwave, Refrigerator, Oven - Single
Fireplace N
Appliance Dishwasher, Built-In Microwave, Refrigerator, Oven - Single
Heat Source Natural Gas
Exterior
Exterior Feature Deck(s)
Garage Spaces 1.0
Water Access N
Roof Type Shingle,Asphalt
Porch Deck(s)
Attached Garage 1
Total Parking Spaces 1
Garage Y
Building
Lot Description Level, Cleared, Interior
Story 3+
Sewer Public Sewer
Water Public
Architectural Style Other
Level or Stories 3+
Additional Building Above Grade, Below Grade
New Construction N
Schools
High Schools Northeastern
School District Northeastern York
Others
HOA Fee Include Other,Lawn Maintenance,Snow Removal
Tax ID 67260002000110000000
Ownership Fee Simple
SqFt Source Estimated
Acceptable Financing FHA, Conventional, VA
Listing Terms FHA, Conventional, VA
Financing FHA,Conventional,VA
Read Less
Want to know what your home might be worth? Contact us for a FREE valuation!

Our team is ready to help you sell your home for the highest possible price ASAP

Bought with Gareth M Ferguson • RE/MAX Patriots





