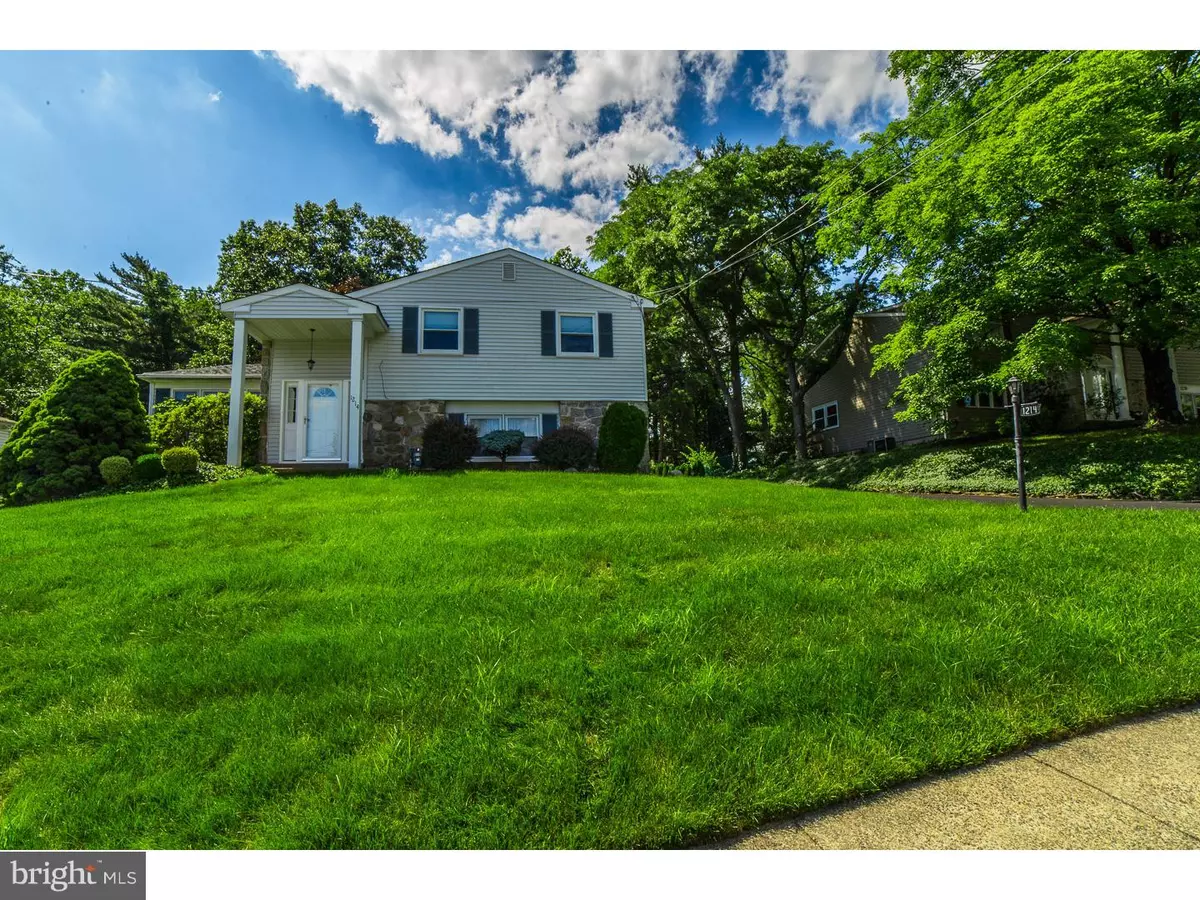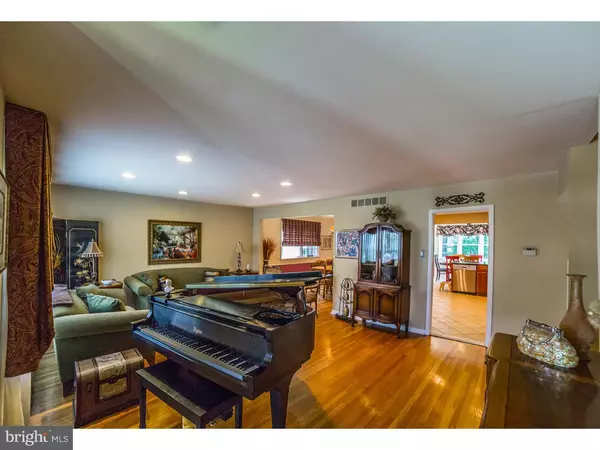$372,000
$369,000
0.8%For more information regarding the value of a property, please contact us for a free consultation.
1214 GLENBURNIE LN Dresher, PA 19025
3 Beds
3 Baths
2,686 SqFt
Key Details
Sold Price $372,000
Property Type Single Family Home
Sub Type Detached
Listing Status Sold
Purchase Type For Sale
Square Footage 2,686 sqft
Price per Sqft $138
Subdivision None Available
MLS Listing ID 1003467293
Sold Date 08/27/15
Style Colonial,Traditional,Split Level
Bedrooms 3
Full Baths 2
Half Baths 1
HOA Y/N N
Abv Grd Liv Area 2,686
Originating Board TREND
Year Built 1964
Annual Tax Amount $6,940
Tax Year 2015
Lot Size 0.277 Acres
Acres 0.28
Lot Dimensions 85
Property Description
PERFECTION PLUS - If you like Open and Airy, Comfort & Charm, you will adore this stunning 3+ bedroom 2 1/2 bath stone and vinyl sided Tri-Level home located on a picturesque wooded lot in a people friendly quiet neighborhood just steps away from the playground and elementary school. Welcome your guests into the foyer with a double size coat closet and ceramic tile floors where you will view the expansive living room which opens to the formal dining room each with sparkling hardwood floors, and recessed lights and a built in china closet. The adjacent almost NEW gourmet kitchen with ceramic tile floors, island peninsula with granite counters and a tumbled marble backsplash. Custom made cherry cabinetry with pull out drawers, including a double trash drawer, a Bosch dishwasher, double ovens, and pantry closet. The adjacent breakfast room is a perfect spot to relax and enjoy morning coffee while watching your family having fun in the yard or up a few steps in the breathtaking inground pool nestled in between gardens and tall trees. The cabana is a great place to keep all pool equipment and toys. The lower level great room is a wonderful place to entertain your guests. It offers amazing space to spread out. The BONUS room which could be used as 4th bedroom is perfect for a guest room or can be used as a study. The powder room, laundry and storage area completes this level. The upper level has a grand size main bedroom with his and her closets and a NEW main bedroom bath. The hall bathroom is also NEW. Other improvements are a NEW Pella Sliding glass door, NEW windows, NEW interior doors, ceiling fans in all bedrooms, NEW driveway and so much more. Don't miss this fine home!!!
Location
State PA
County Montgomery
Area Upper Dublin Twp (10654)
Zoning B
Rooms
Other Rooms Living Room, Dining Room, Primary Bedroom, Bedroom 2, Kitchen, Family Room, Bedroom 1, Other, Attic
Interior
Interior Features Primary Bath(s), Kitchen - Island, Butlers Pantry, Ceiling Fan(s), Attic/House Fan, Stall Shower, Kitchen - Eat-In
Hot Water Natural Gas
Heating Gas, Forced Air
Cooling Central A/C
Flooring Wood, Fully Carpeted, Tile/Brick
Equipment Built-In Range
Fireplace N
Window Features Bay/Bow,Energy Efficient,Replacement
Appliance Built-In Range
Heat Source Natural Gas
Laundry Main Floor
Exterior
Exterior Feature Patio(s)
Parking Features Inside Access
Garage Spaces 3.0
Fence Other
Pool In Ground
Utilities Available Cable TV
Water Access N
Roof Type Pitched,Shingle
Accessibility None
Porch Patio(s)
Total Parking Spaces 3
Garage N
Building
Lot Description Trees/Wooded, Front Yard, Rear Yard, SideYard(s)
Story Other
Foundation Brick/Mortar
Sewer Public Sewer
Water Public
Architectural Style Colonial, Traditional, Split Level
Level or Stories Other
Additional Building Above Grade
Structure Type Cathedral Ceilings
New Construction N
Schools
School District Upper Dublin
Others
Tax ID 54-00-07528-005
Ownership Fee Simple
Security Features Security System
Read Less
Want to know what your home might be worth? Contact us for a FREE valuation!

Our team is ready to help you sell your home for the highest possible price ASAP

Bought with Pamela R Mallin-Marquette • Coldwell Banker Realty






