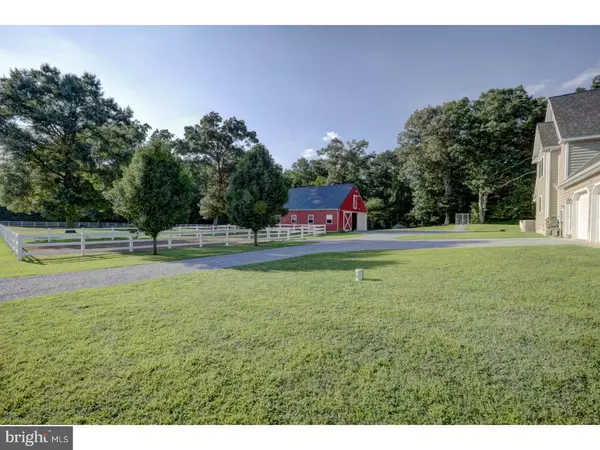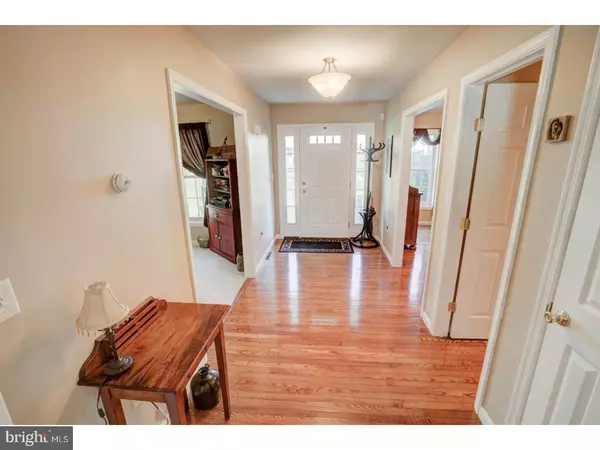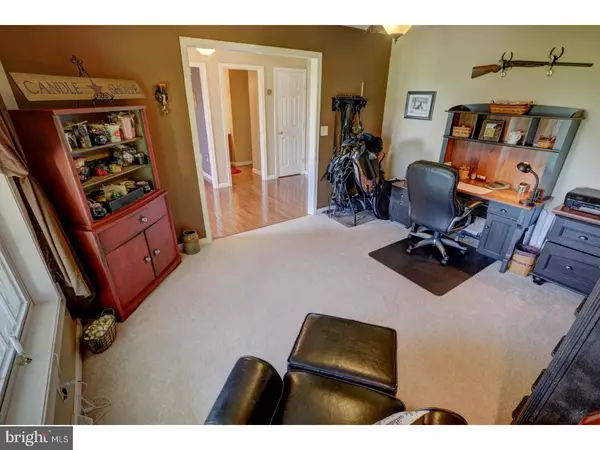$442,000
$465,000
4.9%For more information regarding the value of a property, please contact us for a free consultation.
423 STILL RD Camden, DE 19934
4 Beds
4 Baths
3,084 SqFt
Key Details
Sold Price $442,000
Property Type Single Family Home
Sub Type Detached
Listing Status Sold
Purchase Type For Sale
Square Footage 3,084 sqft
Price per Sqft $143
Subdivision None Available
MLS Listing ID 1000367807
Sold Date 01/26/18
Style Cape Cod
Bedrooms 4
Full Baths 3
Half Baths 1
HOA Y/N N
Abv Grd Liv Area 3,084
Originating Board TREND
Year Built 2006
Annual Tax Amount $1,596
Tax Year 2016
Lot Size 5.200 Acres
Acres 5.2
Lot Dimensions 2
Property Description
Absolutely beautiful one of a kind home on over 5 acres! This home sits on a peaceful wooded lot with a barn and horse farm along with riding trails along the property which borders Choptank River. If you are looking for a first floor master bedroom suite..this home has a first floor master suite and an upstairs master suite! There are 3 additional bedrooms upstairs along with an unfinished room that could be finished for another bedroom or office. Upstairs you will also find a second floor family room/den with vaulted ceilings. Downstairs you have an open eat in kitchen and family room with fireplace, a formal living room and formal dining room. The barn may be converted to a garage if needed. Fencing surrounds the property. Enjoy peaceful evenings on the back deck! There is also the possibility of subdivision for another lot. Must see this property to truly appreciate all that it has to offer!
Location
State DE
County Kent
Area Caesar Rodney (30803)
Zoning AC
Rooms
Other Rooms Living Room, Dining Room, Primary Bedroom, Bedroom 2, Bedroom 3, Kitchen, Family Room, Den, Bedroom 1, Laundry, Other
Interior
Interior Features Primary Bath(s), Kitchen - Island, Butlers Pantry, Skylight(s), Kitchen - Eat-In
Hot Water Electric
Cooling Central A/C
Flooring Wood, Fully Carpeted
Fireplaces Number 1
Equipment Cooktop, Dishwasher, Refrigerator
Fireplace Y
Appliance Cooktop, Dishwasher, Refrigerator
Heat Source Bottled Gas/Propane
Laundry Main Floor
Exterior
Exterior Feature Deck(s)
Garage Spaces 5.0
Fence Other
Water Access N
Roof Type Pitched
Accessibility None
Porch Deck(s)
Attached Garage 2
Total Parking Spaces 5
Garage Y
Building
Lot Description Front Yard, Rear Yard, SideYard(s), Subdivision Possible
Story 2
Sewer On Site Septic
Water Well
Architectural Style Cape Cod
Level or Stories 2
Additional Building Above Grade, Shed, Barn/Farm Building
New Construction N
Schools
Elementary Schools W.B. Simpson
School District Caesar Rodney
Others
Senior Community No
Tax ID NM-00-10700-01-2001-000
Ownership Fee Simple
Read Less
Want to know what your home might be worth? Contact us for a FREE valuation!

Our team is ready to help you sell your home for the highest possible price ASAP

Bought with Laura Walker • Walker Realty Group LLC





