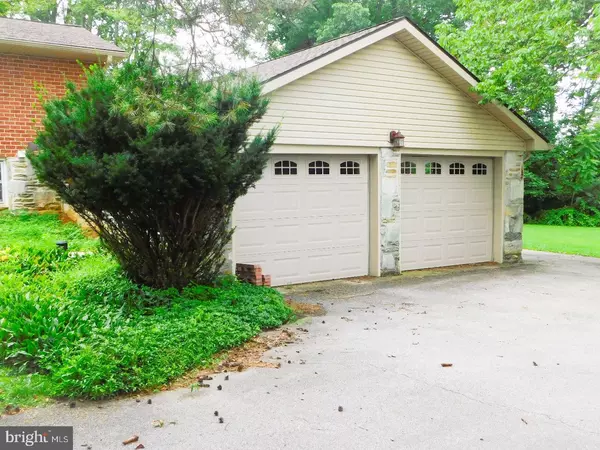$312,000
$319,900
2.5%For more information regarding the value of a property, please contact us for a free consultation.
500 TWINING RD Dresher, PA 19025
4 Beds
3 Baths
1,799 SqFt
Key Details
Sold Price $312,000
Property Type Single Family Home
Sub Type Detached
Listing Status Sold
Purchase Type For Sale
Square Footage 1,799 sqft
Price per Sqft $173
Subdivision Dresher
MLS Listing ID 1000278887
Sold Date 10/27/17
Style Colonial,Split Level
Bedrooms 4
Full Baths 2
Half Baths 1
HOA Y/N N
Abv Grd Liv Area 1,799
Originating Board TREND
Year Built 1961
Annual Tax Amount $7,938
Tax Year 2017
Lot Size 1.124 Acres
Acres 1.12
Lot Dimensions 305
Property Description
This is your chance to get into the Blue Ribbon School District of Upper Dublin School District! Welcome to this beautiful stone and brick 4 bedroom 2.5 bath Colonial situated on spacious 1.12 acre lot with private, well treed, park like rear yard with views of golf course out front and back. Storage, storage and more storage!! Fresh paint throughout! Great condition! Enter the foyer leading to the open floor plan with formal living room and dining room separated with columns and offering lovely oak hardwood floors bringing you to the updated eat-in kitchen with abundant cabinet and counter space, newer refrigerator, dishwasher & electric range (1-2 Years new) eating area and exit to rear patio and yard. The upper level of this split home boasts 4 bedrooms including the master bedroom with double closets & master bathroom with shower, full hall bathroom with shower/tub, the 4th bedroom has built in area for a bed all complete with oak hardwood floors. The lower level of the home offers a huge family room with full stone wall wood burning fireplace and built-ins, radiant heat leading to large laundry room with utility tub, office/bonus room, updated powder room with stone wall, outside entrance to the rear patio. There is a 2 car attached garage with newer garage doors and roof and offers attic storage. Newer reverse osmosis water softener, Bradford White gas hot water heater, 3 zone efficient gas hot water heater, newer well (Nov 2007). In 2008 the roof, doors, siding and windows & chimney top were replaced. The home has a lot to offer and is priced to sell! Conveniently located to major roadways, shopping, schools and golf course. ***NOTE - Effective As of 1/1/2018 tax assessment appealed-now $186,640 and taxes will be lowered to $7,938.**
Location
State PA
County Montgomery
Area Upper Dublin Twp (10654)
Zoning A
Rooms
Other Rooms Living Room, Dining Room, Primary Bedroom, Bedroom 2, Bedroom 3, Kitchen, Family Room, Bedroom 1, Laundry, Other, Office, Attic
Basement Partial, Fully Finished
Interior
Interior Features Primary Bath(s), Kitchen - Eat-In
Hot Water Natural Gas
Heating Hot Water, Radiant, Zoned
Cooling Central A/C
Flooring Wood, Tile/Brick
Fireplaces Number 1
Fireplaces Type Stone
Fireplace Y
Heat Source Natural Gas
Laundry Lower Floor
Exterior
Exterior Feature Patio(s)
Garage Spaces 2.0
Water Access N
Accessibility None
Porch Patio(s)
Attached Garage 2
Total Parking Spaces 2
Garage Y
Building
Story Other
Sewer On Site Septic
Water Well
Architectural Style Colonial, Split Level
Level or Stories Other
Additional Building Above Grade
New Construction N
Schools
School District Upper Dublin
Others
Senior Community No
Tax ID 54-00-16153-002
Ownership Fee Simple
Read Less
Want to know what your home might be worth? Contact us for a FREE valuation!

Our team is ready to help you sell your home for the highest possible price ASAP

Bought with Janet H Wallace • Long & Foster Real Estate, Inc.





