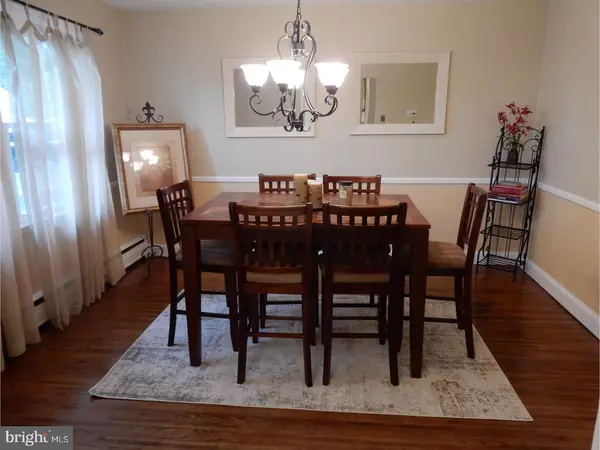$350,000
$359,900
2.8%For more information regarding the value of a property, please contact us for a free consultation.
775 SAINT CHARLES AVE Warminster, PA 18974
4 Beds
3 Baths
2,274 SqFt
Key Details
Sold Price $350,000
Property Type Single Family Home
Sub Type Detached
Listing Status Sold
Purchase Type For Sale
Square Footage 2,274 sqft
Price per Sqft $153
Subdivision Meadow Wood
MLS Listing ID 1002598783
Sold Date 03/31/17
Style Colonial
Bedrooms 4
Full Baths 2
Half Baths 1
HOA Y/N N
Abv Grd Liv Area 2,274
Originating Board TREND
Year Built 1962
Annual Tax Amount $4,857
Tax Year 2017
Lot Size 0.270 Acres
Acres 0.27
Lot Dimensions 105X112
Property Description
You're Sure to be Impressed by this Beautiful 4 BR, 2.5 Bath Center Hall Colonial in one of the most Desirable Subdivisions in Warminster Township. An Amazing List of Upgrades & Improvements Have been done over the Past couple of Years. You'll enjoy New Central Air, Windows & Roof & will also Appreciate the New Neutral Carpet & BR Doors as well as Fresh Paint. A New Stair Rail w/Striking Wrought Iron Spindles Greets you as You Walk Through the Door. The Spacious EIK Boasts Gleaming Granite Counters, Custom Cherry Cabinets, SS Appliances & a Tile Back Splash. The Adjacent DR has Chair Rail Molding & the FR a Sunny Skylight & Unique Sliding Barn Door to Insure Privacy When Desired. The Roomy LR/GR Offers a Cozy Stone F/P as it's Focal Point. Upstairs are 4 BR's all w/Generous Closets & Newer Neutral Carpet Over H/W Floors. The Master BR Suite Features a W/I Closet & Full Private Bath. Rounding out this Wonderful Package is a Two Car Garage, Transferable Alarm System, Great Fenced Back Yard w/an Expansive Curved Paver Patio & Upgraded Storage Shed. Enjoy all of this while just Blocks from Popular Kemper Park and Minutes to Valley Square Shopping Center & Five Ponds Golf Club. Get Ready to Say SOLD!!
Location
State PA
County Bucks
Area Warminster Twp (10149)
Zoning R2
Rooms
Other Rooms Living Room, Dining Room, Primary Bedroom, Bedroom 2, Bedroom 3, Kitchen, Family Room, Bedroom 1, Attic
Interior
Interior Features Kitchen - Eat-In
Hot Water Electric
Heating Oil
Cooling Central A/C
Flooring Wood, Fully Carpeted
Fireplaces Number 1
Fireplace Y
Heat Source Oil
Laundry Main Floor
Exterior
Exterior Feature Patio(s), Porch(es)
Garage Spaces 5.0
Fence Other
Water Access N
Roof Type Shingle
Accessibility None
Porch Patio(s), Porch(es)
Total Parking Spaces 5
Garage N
Building
Lot Description Corner
Story 2
Sewer Public Sewer
Water Public
Architectural Style Colonial
Level or Stories 2
Additional Building Above Grade, Shed
New Construction N
Schools
High Schools William Tennent
School District Centennial
Others
Senior Community No
Tax ID 49-040-184
Ownership Fee Simple
Acceptable Financing Conventional, VA, FHA 203(b)
Listing Terms Conventional, VA, FHA 203(b)
Financing Conventional,VA,FHA 203(b)
Read Less
Want to know what your home might be worth? Contact us for a FREE valuation!

Our team is ready to help you sell your home for the highest possible price ASAP

Bought with Kevin Weingarten • Long & Foster Real Estate, Inc.





