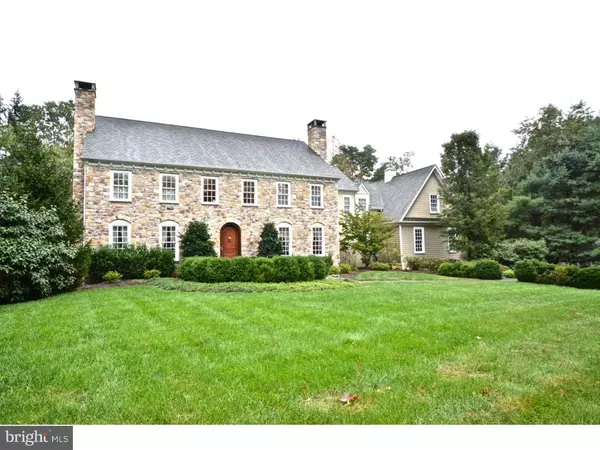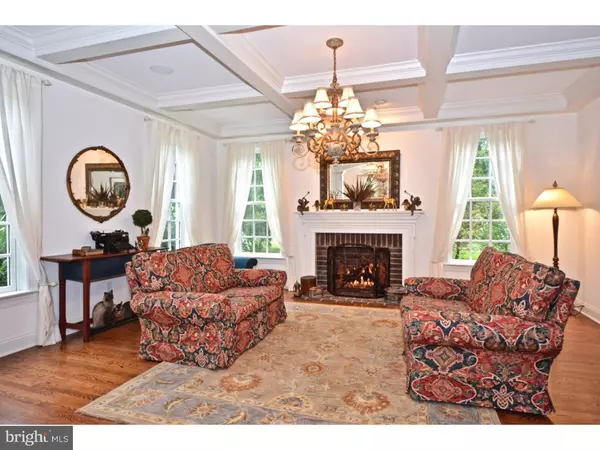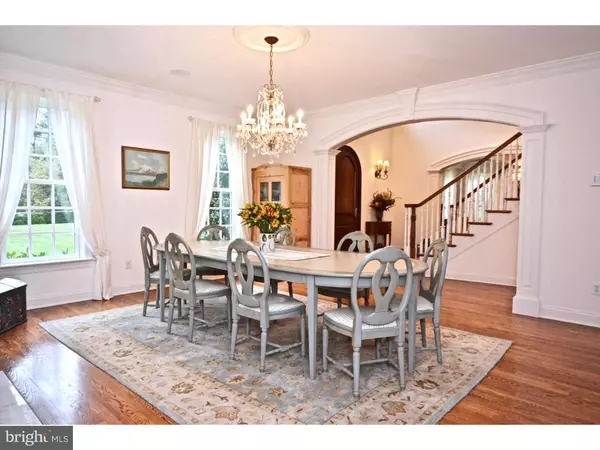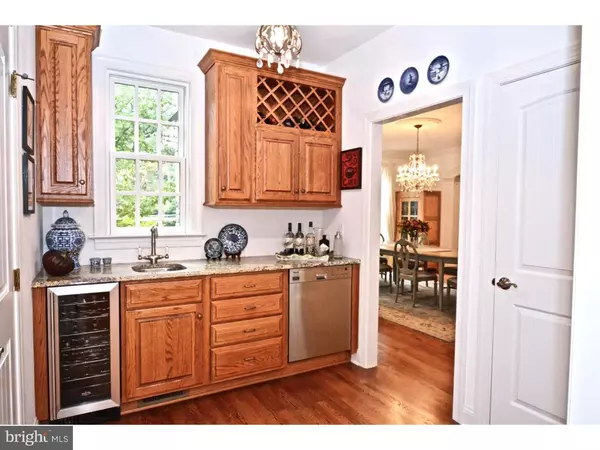$1,356,500
$1,399,000
3.0%For more information regarding the value of a property, please contact us for a free consultation.
12 BIRCH ST Pennington, NJ 08534
5 Beds
6 Baths
4,748 SqFt
Key Details
Sold Price $1,356,500
Property Type Single Family Home
Sub Type Detached
Listing Status Sold
Purchase Type For Sale
Square Footage 4,748 sqft
Price per Sqft $285
Subdivision Woodmere Estates
MLS Listing ID 1003335067
Sold Date 01/10/17
Style Traditional
Bedrooms 5
Full Baths 4
Half Baths 2
HOA Y/N N
Abv Grd Liv Area 4,748
Originating Board TREND
Year Built 2005
Annual Tax Amount $30,595
Tax Year 2016
Lot Size 1.140 Acres
Acres 1.14
Lot Dimensions 0X0
Property Description
Custom designed by its original owners with architectural interest and infinite attention to detail, this expansive and elegant fieldstone front home is a mere stroll to the heart of Pennington and distinguished by the high quality of construction and premium finishes that are hallmarks of a Zaveta-built house in Woodmere Estates. Not one inch of this residence, inside and out, lacks a sense of the thought, care and focus that went into making it such a gracious property. Welcome is immediately evident at the unique arched front door of burnished wood. Step into a soaring Foyer that centers on its butterfly staircase and flows through in a classic but open plan, unified by gleaming hardwood floors and inviting sightlines that continue through extensive windows and French doors to frame the landscape beyond. Handsome fireplaces are focal points in the generously proportioned Living Room with coffered ceiling and in the formal Dining Room, both entered through matching arches with colonial keystone millwork. In the Great Room, the fireplace is set in dramatic fieldstone that echoes the exterior, flanked by built-ins and lending warmth to the kitchen and its casual eating areas, all great for informal entertainment. Appointed with premium cabinetry and appliances including an Aga stove, the kitchen has it all for the chef, along with expansive granite counters and a two-level island. A spacious butler's pantry provides bar service, wine storage and a second Miehle dishwasher. The Great Room and Kitchen both look out to the tiered bluestone terrace, accented by three magnificent magnolia grandiflora trees and a fountain. From there past a hot tub, gently winding paths lead through trees to a summerhouse. An office/library provides a wall of bookshelves, quiet and those garden views too. Upstairs the grand Master Bedroom with sitting room features a vaulted ceiling, oversized closet with organizers and an ultra-glamorous bath, all conveniently near the second stairway. There are 2 Princess suites, plus a 'guest' wing with 2 bedrooms and bath, perfect for family or visitors. Every activity has its own space in the beautifully finished basement, be it exercise, media, games or just relaxing. Top-rated Hopewell Valley Regional Schools, a hop, skip and jump to Toll Gate Grammar, minutes to private schools in Princeton and Lawrenceville, I-95 and trains.
Location
State NJ
County Mercer
Area Hopewell Twp (21106)
Zoning VRC
Rooms
Other Rooms Living Room, Dining Room, Primary Bedroom, Bedroom 2, Bedroom 3, Kitchen, Family Room, Bedroom 1, Laundry, Other, Attic
Basement Full
Interior
Interior Features Primary Bath(s), Kitchen - Island, Butlers Pantry, Sprinkler System, Wet/Dry Bar, Kitchen - Eat-In
Hot Water Natural Gas
Heating Gas, Forced Air
Cooling Central A/C
Flooring Wood
Fireplaces Type Brick, Gas/Propane
Fireplace N
Heat Source Natural Gas
Laundry Upper Floor
Exterior
Exterior Feature Patio(s)
Garage Spaces 6.0
Utilities Available Cable TV
Water Access N
Roof Type Shingle
Accessibility None
Porch Patio(s)
Attached Garage 3
Total Parking Spaces 6
Garage Y
Building
Lot Description Level, Front Yard, Rear Yard
Story 2
Foundation Concrete Perimeter
Sewer On Site Septic
Water Well
Architectural Style Traditional
Level or Stories 2
Additional Building Above Grade
Structure Type 9'+ Ceilings
New Construction N
Schools
Elementary Schools Toll Gate Grammar School
Middle Schools Timberlane
High Schools Central
School District Hopewell Valley Regional Schools
Others
Senior Community No
Tax ID 06-00072-00007 33
Ownership Fee Simple
Security Features Security System
Read Less
Want to know what your home might be worth? Contact us for a FREE valuation!

Our team is ready to help you sell your home for the highest possible price ASAP

Bought with Sarah Strong Drake • Callaway Henderson Sotheby's Int'l-Princeton





