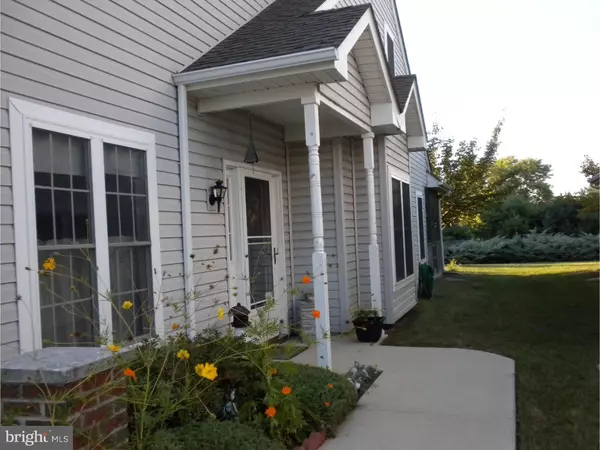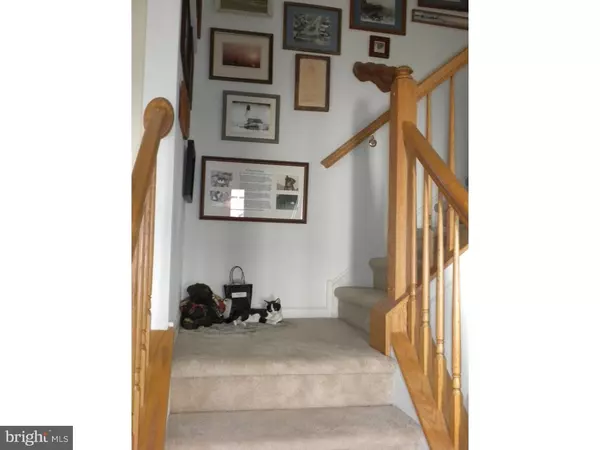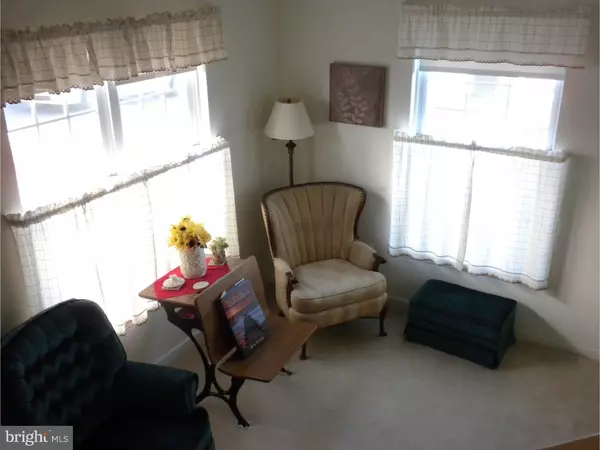$209,000
$214,900
2.7%For more information regarding the value of a property, please contact us for a free consultation.
434 SWEETMAN DR Bear, DE 19701
2 Beds
3 Baths
1,575 SqFt
Key Details
Sold Price $209,000
Property Type Single Family Home
Sub Type Twin/Semi-Detached
Listing Status Sold
Purchase Type For Sale
Square Footage 1,575 sqft
Price per Sqft $132
Subdivision Crossings At Chris
MLS Listing ID 1000445115
Sold Date 09/19/17
Style Contemporary
Bedrooms 2
Full Baths 2
Half Baths 1
HOA Fees $152/mo
HOA Y/N Y
Abv Grd Liv Area 1,575
Originating Board TREND
Year Built 2005
Annual Tax Amount $2,000
Tax Year 2016
Lot Size 4,792 Sqft
Acres 0.11
Lot Dimensions 120 X 40
Property Description
Lovely Brick Front "Energy Star Qualified" END Carriage home in 55+ Community is located off Route 7 South & near major Routes 40 & 273. The location provides ease of navigation to Hospital, shopping and I-95. If you like loads of natural light, this bright inviting home is for you! The Governor model offers 2 Bedrooms, 2.5 Bathrooms in a 1575+ sq. ft. design with everything you need on the main level, a full master bedroom with master bath and closet en suite. An expanded guest cove upstairs includes a large 2nd bedroom with closet & full bath, and a huge loft overlooking the main level with an attractive open view wood railing design. The loft also includes two large storage rooms, and a skylight. Compared to interior homes, this End style has a larger footprint which includes an optional rear screened porch and larger yard to show off your gardening expertise! Several maintained open areas with sidewalks & lighting are located within the community, along with a Duck Pond-oh so relaxing! Ample overflow parking is also provided for your guests near each street. The Community Clubhouse hosts a library, exercise room, fully equipped kitchen, pool table and a patio for your entertaining enjoyment! The monthly maintenance charge includes landscaping/grounds maintenance, tree pruning twice a year, sand, snow, garbage and rubbish removal services. Enjoy carefree living! Hot water heater, and disposal recently replaced. The concrete floor in the screened porch and the garage were professionally top coated with a design for easy cleaning purposes! Two pets permitted in each home. A one time maintenance start up charge is due at closing. Security System Installed. HOME WARRANTY INCLUDED!!
Location
State DE
County New Castle
Area Newark/Glasgow (30905)
Zoning ST
Rooms
Other Rooms Living Room, Dining Room, Primary Bedroom, Kitchen, Family Room, Bedroom 1, Loft, Other, Attic, Screened Porch
Interior
Interior Features Primary Bath(s), Skylight(s), Ceiling Fan(s), Stall Shower, Kitchen - Eat-In
Hot Water Electric
Heating Forced Air
Cooling Central A/C
Flooring Fully Carpeted, Vinyl
Equipment Built-In Range, Dishwasher, Disposal, Built-In Microwave
Fireplace N
Window Features Energy Efficient
Appliance Built-In Range, Dishwasher, Disposal, Built-In Microwave
Heat Source Natural Gas
Laundry Main Floor
Exterior
Exterior Feature Porch(es)
Parking Features Garage Door Opener
Garage Spaces 3.0
Utilities Available Cable TV
Amenities Available Club House
Water Access N
Roof Type Shingle
Accessibility None
Porch Porch(es)
Attached Garage 1
Total Parking Spaces 3
Garage Y
Building
Lot Description Corner, Level, Front Yard, Rear Yard, SideYard(s)
Story 1.5
Foundation Concrete Perimeter
Sewer Public Sewer
Water Public
Architectural Style Contemporary
Level or Stories 1.5
Additional Building Above Grade
Structure Type Cathedral Ceilings
New Construction N
Schools
Elementary Schools Jones
Middle Schools Shue-Medill
High Schools Christiana
School District Christina
Others
Pets Allowed Y
HOA Fee Include Common Area Maintenance,Lawn Maintenance,Snow Removal,Trash
Senior Community Yes
Tax ID 10-033.10-925
Ownership Fee Simple
Security Features Security System
Acceptable Financing Conventional, VA, FHA 203(b)
Listing Terms Conventional, VA, FHA 203(b)
Financing Conventional,VA,FHA 203(b)
Pets Allowed Case by Case Basis
Read Less
Want to know what your home might be worth? Contact us for a FREE valuation!

Our team is ready to help you sell your home for the highest possible price ASAP

Bought with Keith K Wortham • Keller Williams Realty Wilmington






