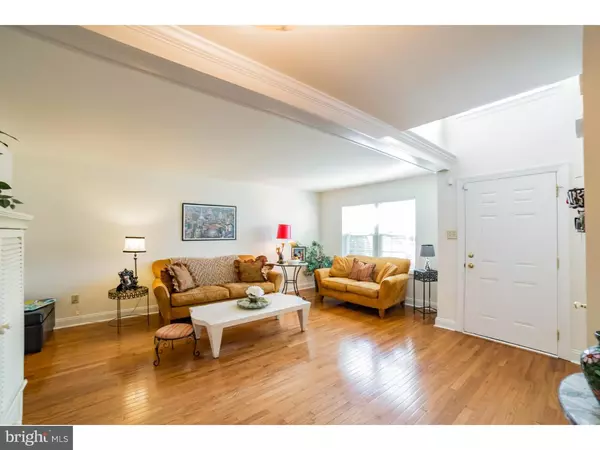$359,900
$359,900
For more information regarding the value of a property, please contact us for a free consultation.
1708 HOOD LN Ambler, PA 19002
3 Beds
3 Baths
2,122 SqFt
Key Details
Sold Price $359,900
Property Type Townhouse
Sub Type Interior Row/Townhouse
Listing Status Sold
Purchase Type For Sale
Square Footage 2,122 sqft
Price per Sqft $169
Subdivision Meadow View Ests
MLS Listing ID 1003474305
Sold Date 07/14/16
Style Traditional
Bedrooms 3
Full Baths 2
Half Baths 1
HOA Fees $87/ann
HOA Y/N Y
Abv Grd Liv Area 2,122
Originating Board TREND
Year Built 1993
Annual Tax Amount $7,078
Tax Year 2016
Lot Size 4,100 Sqft
Acres 0.09
Lot Dimensions 28
Property Description
Come visit this glistening 3 bedroom 2 1/2 bath townhome located in the popular Meadow View Estates Community just steps away from shopping, restaurants and easy access to turnpike and trains. This bright and open townhome has newer windows, newer doors, newer exterior finish on house, newer hardwood floors on the first floor and customized wainscoting woodwork. A newer kitchen with cherry cabinets, granite counter tops, newer stove and microwave, dishwasher, refrigerator, two pantry closets,and a large breakfast bar. The kitchen is opened to a bright two story great room with skylights, gas burning fireplace and newer french door out to a brick patio with a tall privacy fence - makes for a great spot to relax and enjoy your morning coffee or entertain and BBQ with your guests. Other upgrades of this lovely home are new lighting fixtures and ceiling fans thru out, a refurbished master bedroom bath with jacuzzi tub, newer shower with designer ceramic tile and newer shower door, plus a grand size walk in closet. There are two other good sized bedrooms and a newer refurbished hall bath. The location of this home is a plus with an extra long driveway for 2+ cars and ample guest parking, a garage and a spacious basement, new chimney, and new roof and gutters. Recently landscaped. Don't miss this wonderful property.
Location
State PA
County Montgomery
Area Upper Dublin Twp (10654)
Zoning A
Rooms
Other Rooms Living Room, Dining Room, Primary Bedroom, Bedroom 2, Kitchen, Family Room, Bedroom 1, Other
Basement Full, Unfinished
Interior
Interior Features Primary Bath(s), Butlers Pantry, Skylight(s), Ceiling Fan(s), Stall Shower, Dining Area
Hot Water Natural Gas
Heating Gas, Forced Air
Cooling Central A/C
Flooring Wood, Fully Carpeted, Tile/Brick
Fireplaces Number 1
Fireplaces Type Gas/Propane
Equipment Oven - Self Cleaning, Dishwasher
Fireplace Y
Appliance Oven - Self Cleaning, Dishwasher
Heat Source Natural Gas
Laundry Main Floor
Exterior
Exterior Feature Patio(s)
Parking Features Inside Access, Garage Door Opener
Garage Spaces 3.0
Water Access N
Accessibility None
Porch Patio(s)
Attached Garage 1
Total Parking Spaces 3
Garage Y
Building
Story 2
Foundation Concrete Perimeter
Sewer Public Sewer
Water Public
Architectural Style Traditional
Level or Stories 2
Additional Building Above Grade
New Construction N
Schools
School District Upper Dublin
Others
HOA Fee Include Common Area Maintenance,Lawn Maintenance,Snow Removal
Senior Community No
Tax ID 54-00-08680-743
Ownership Fee Simple
Read Less
Want to know what your home might be worth? Contact us for a FREE valuation!

Our team is ready to help you sell your home for the highest possible price ASAP

Bought with Jay Peterman • BHHS Fox & Roach-Blue Bell





