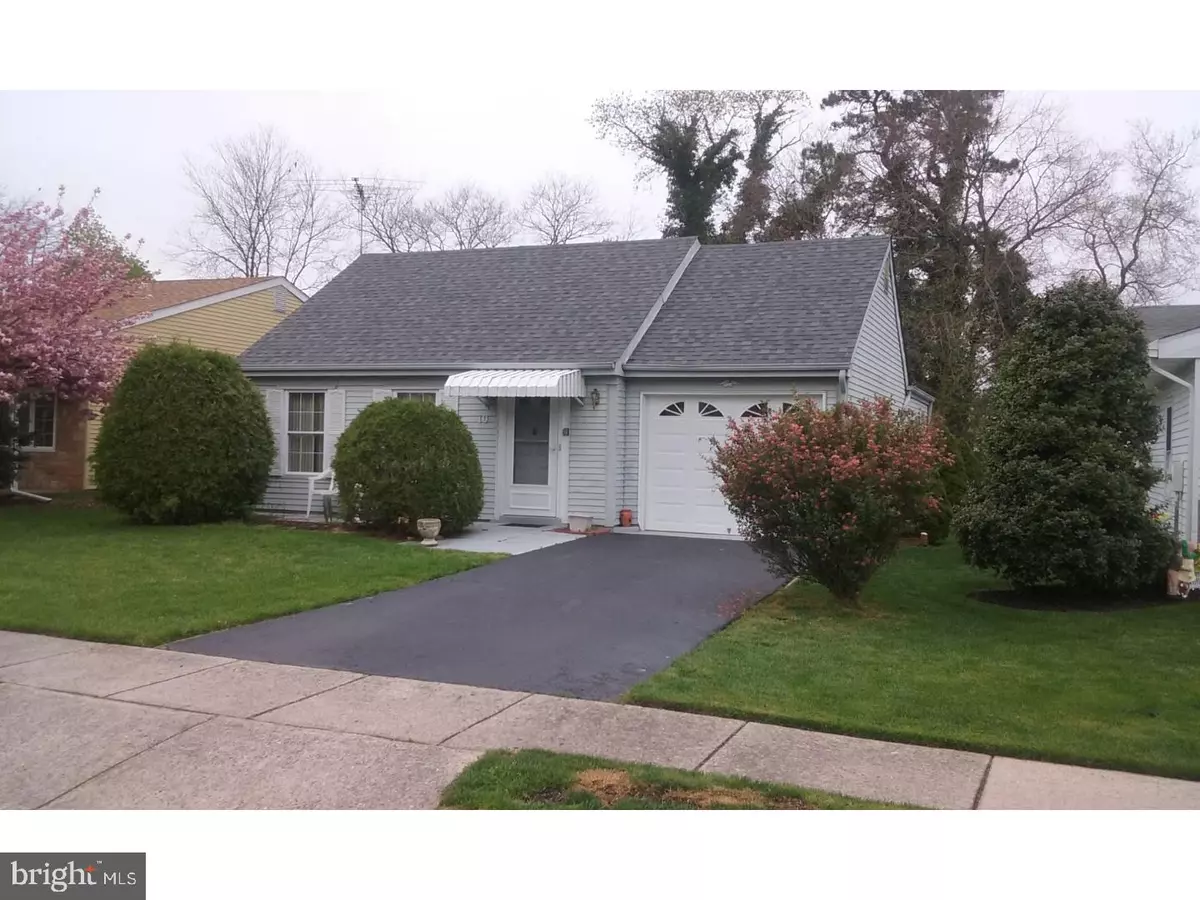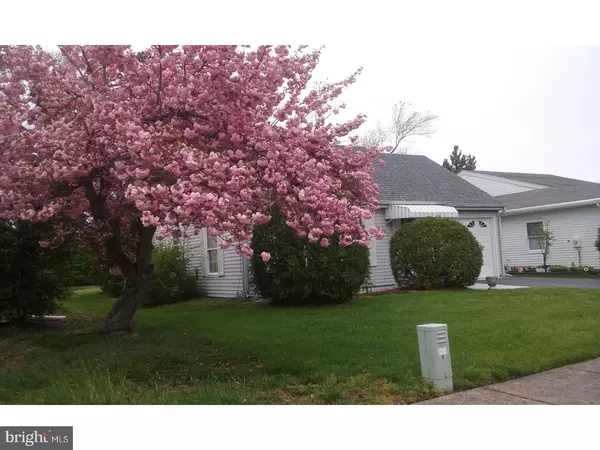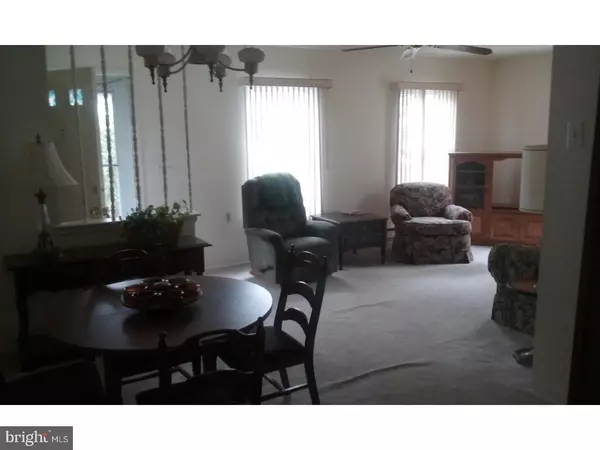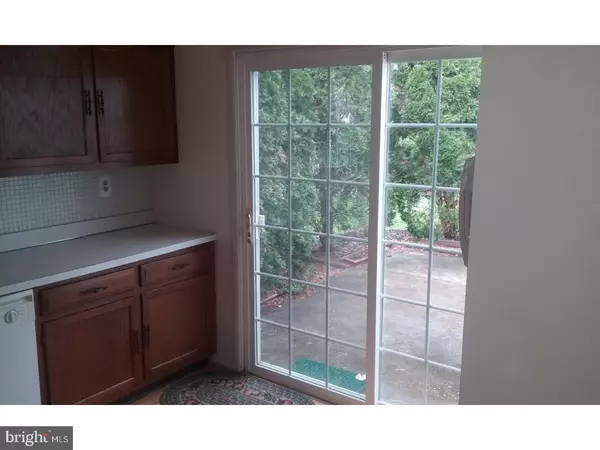$109,000
$118,000
7.6%For more information regarding the value of a property, please contact us for a free consultation.
10 SHERWOOD PL Southampton, NJ 08088
2 Beds
1 Bath
921 SqFt
Key Details
Sold Price $109,000
Property Type Single Family Home
Sub Type Detached
Listing Status Sold
Purchase Type For Sale
Square Footage 921 sqft
Price per Sqft $118
Subdivision Leisuretowne
MLS Listing ID 1000074060
Sold Date 06/19/17
Style Ranch/Rambler
Bedrooms 2
Full Baths 1
HOA Fees $77/mo
HOA Y/N Y
Abv Grd Liv Area 921
Originating Board TREND
Year Built 1973
Annual Tax Amount $2,262
Tax Year 2016
Lot Size 6,050 Sqft
Acres 0.14
Lot Dimensions 50X121
Property Description
Back-up offers only. Charming Chatham features a new roof with attic fan; new A/C and heat pump system; new electric panel; new bathroom vanity, sink, toilet and refinished tub. Pergo flooring in the kitchen with new patio doors that open to a private backyard. Tilt-in replacement windows throughout, ceiling fans in living room and master bedroom. Termite inspection and treatment completed. Garage features built-ins and new garage door. This home is nestled in one of "The Best 55+ Communities" in Burlington County with 3 Clubhouses, 2 pools, fully equipped gym, putting green, tennis courts, shuffle board, picnic areas for outdoor parties and a courtesy bus for shopping and planned trips. Sprinkler in "as is" condition.
Location
State NJ
County Burlington
Area Southampton Twp (20333)
Zoning RDPL
Rooms
Other Rooms Living Room, Dining Room, Primary Bedroom, Kitchen, Bedroom 1
Interior
Interior Features Ceiling Fan(s), Kitchen - Eat-In
Hot Water Electric
Heating Electric, Heat Pump - Gas BackUp, Baseboard
Cooling Central A/C
Flooring Fully Carpeted, Vinyl, Tile/Brick
Equipment Dishwasher
Fireplace N
Window Features Replacement
Appliance Dishwasher
Heat Source Electric
Laundry Main Floor
Exterior
Exterior Feature Patio(s)
Garage Spaces 2.0
Utilities Available Cable TV
Amenities Available Swimming Pool, Tennis Courts, Club House, Golf Course, Tot Lots/Playground
Water Access N
Roof Type Shingle
Accessibility None
Porch Patio(s)
Attached Garage 1
Total Parking Spaces 2
Garage Y
Building
Lot Description Front Yard, Rear Yard, SideYard(s)
Story 1
Foundation Slab
Sewer Public Sewer
Water Public
Architectural Style Ranch/Rambler
Level or Stories 1
Additional Building Above Grade
New Construction N
Schools
School District Lenape Regional High
Others
HOA Fee Include Pool(s),Common Area Maintenance,Health Club,Bus Service,Alarm System
Senior Community Yes
Tax ID 33-02702 31-00003
Ownership Fee Simple
Acceptable Financing Conventional, VA, FHA 203(b), USDA
Listing Terms Conventional, VA, FHA 203(b), USDA
Financing Conventional,VA,FHA 203(b),USDA
Pets Allowed Case by Case Basis
Read Less
Want to know what your home might be worth? Contact us for a FREE valuation!

Our team is ready to help you sell your home for the highest possible price ASAP

Bought with Michelle L Garey • Weichert Realtors-Medford





