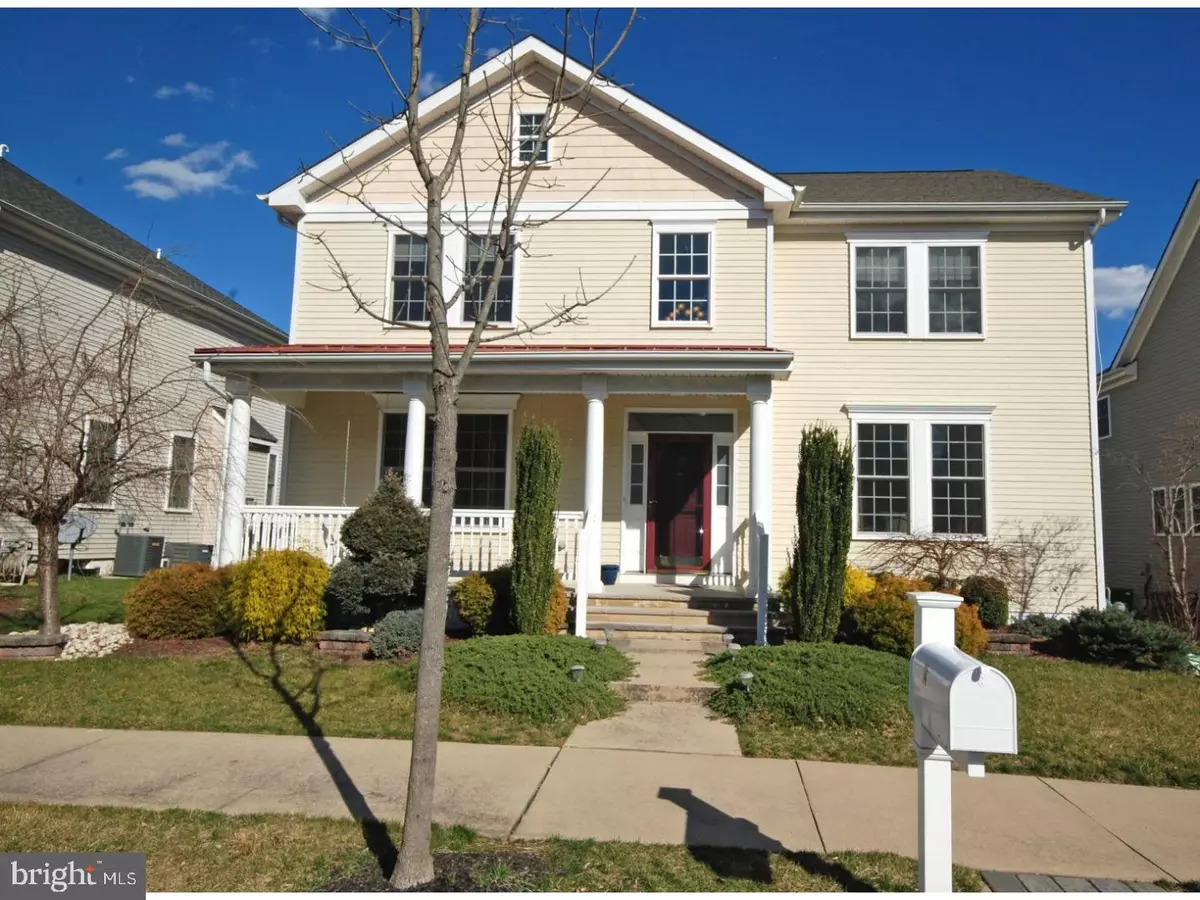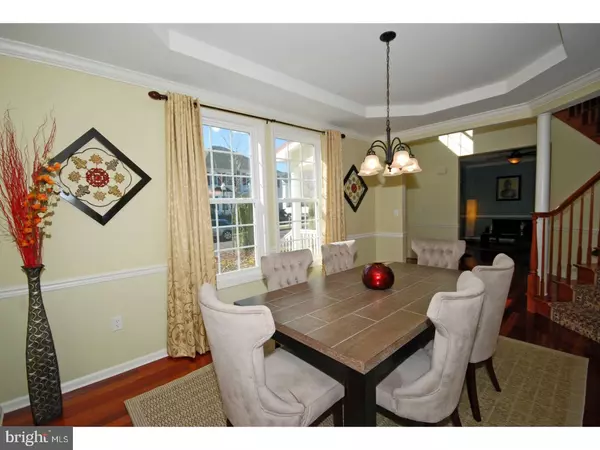$439,000
$449,000
2.2%For more information regarding the value of a property, please contact us for a free consultation.
14 SUSANNAH DR Chesterfield, NJ 08515
4 Beds
3 Baths
2,424 SqFt
Key Details
Sold Price $439,000
Property Type Single Family Home
Sub Type Detached
Listing Status Sold
Purchase Type For Sale
Square Footage 2,424 sqft
Price per Sqft $181
Subdivision Cross Creek Chesterf
MLS Listing ID 1000071900
Sold Date 06/09/17
Style Colonial
Bedrooms 4
Full Baths 2
Half Baths 1
HOA Y/N N
Abv Grd Liv Area 2,424
Originating Board TREND
Year Built 2007
Annual Tax Amount $11,305
Tax Year 2016
Lot Size 6,000 Sqft
Acres 0.14
Lot Dimensions 00X00
Property Description
What an opportunity! Just what you have been waiting for! This upgraded open concept home has over 2,400 square feet, plus a fabulous finished basement for added living and entertaining pleasure. Gorgeous Brazilian Cherry hardwood floors , designer wall colors, elegant molding & turned hardwood staircase in the 2 story foyer delights the eye as you enter this beautiful home. The light filled dining room with tray ceiling offers a butler's pantry en-route to the enormous kitchen which showcases gorgeous 42" cabinetry, stainless appliances, center island breakfast bar, generous sized separate food pantry, tiled backsplash and specially designed inlay on the tile floor. Open to the very hip family room with surround sound, where the gas fireplace will warm you and your guests on a cold winter night. Sliding glass doors wander out onto the spectacular 2 tiered paver patio for endless hours of entertaining, barbequing and playing on the ample sized lawn. Upstairs the spacious master suite has its own shiny full bath complete with double sink vanity, jetted tub and lovely tiled shower. 3 generous sized guest bedrooms share a hall bath which also has a double vanity. The walk in laundry room makes doing laundry easier, without having to go up and down the stairs. The icing on this delicious home is the custom finished basement complete with a glass inlayed bar, projection screen viewing area and even a separate gym or office. The 2 car garage is in the back of the house which allows you to just sit on the front porch swing and wave hello to your neighbors as they walk by. This special development of Cross Creek at Chesterfield offers a playground and an easy drive to shopping for your convenience.
Location
State NJ
County Burlington
Area Chesterfield Twp (20307)
Zoning PVD2
Rooms
Other Rooms Living Room, Dining Room, Primary Bedroom, Bedroom 2, Bedroom 3, Kitchen, Family Room, Bedroom 1, Laundry, Other, Attic
Basement Full
Interior
Interior Features Kitchen - Island, Butlers Pantry, Stall Shower, Kitchen - Eat-In
Hot Water Natural Gas
Heating Gas
Cooling Central A/C
Flooring Wood, Fully Carpeted, Tile/Brick
Fireplaces Number 1
Equipment Built-In Range, Oven - Self Cleaning, Dishwasher
Fireplace Y
Appliance Built-In Range, Oven - Self Cleaning, Dishwasher
Heat Source Natural Gas
Laundry Upper Floor
Exterior
Garage Spaces 2.0
Water Access N
Accessibility None
Attached Garage 2
Total Parking Spaces 2
Garage Y
Building
Story 2
Sewer Public Sewer
Water Public
Architectural Style Colonial
Level or Stories 2
Additional Building Above Grade, Shed
New Construction N
Schools
School District Chesterfield Township Public Schools
Others
Senior Community No
Tax ID 07-00202 24-00007
Ownership Fee Simple
Read Less
Want to know what your home might be worth? Contact us for a FREE valuation!

Our team is ready to help you sell your home for the highest possible price ASAP

Bought with Jennifer Wolstromer • Weichert Realtors-Princeton Junction





