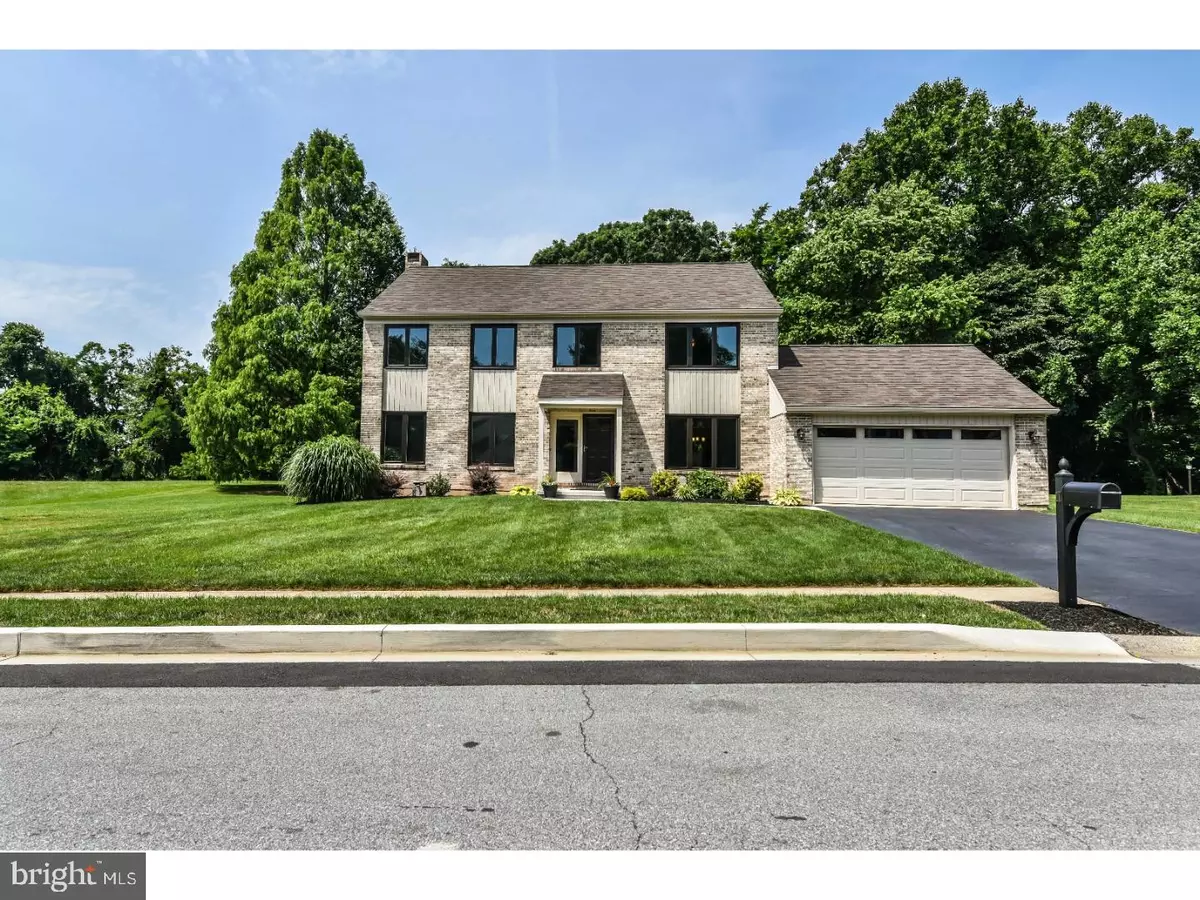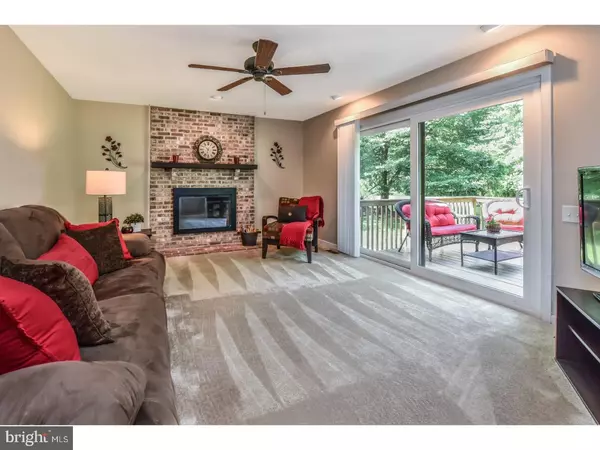$380,000
$384,900
1.3%For more information regarding the value of a property, please contact us for a free consultation.
17 CAYNOR CT Newark, DE 19711
4 Beds
3 Baths
2,525 SqFt
Key Details
Sold Price $380,000
Property Type Single Family Home
Sub Type Detached
Listing Status Sold
Purchase Type For Sale
Square Footage 2,525 sqft
Price per Sqft $150
Subdivision Chapel Woods
MLS Listing ID 1000067046
Sold Date 08/31/17
Style Colonial
Bedrooms 4
Full Baths 2
Half Baths 1
HOA Y/N N
Abv Grd Liv Area 2,525
Originating Board TREND
Year Built 1988
Annual Tax Amount $3,725
Tax Year 2016
Lot Size 0.350 Acres
Acres 0.35
Lot Dimensions 80X146
Property Description
Welcome to 17 Caynor Ct. Located in the popular neighborhood of Chapel Woods. One of the best lots in the neighborhood. Open space on one side of the house and mature trees in the rear yard. Walking paths lead through parkland to the Newark Reservoir. The rear deck is a peaceful, quiet place to relax. The original owner has taken wonderful care of the home and yard as the pictures show. Quality built by Handler Homes, this floor plan has stood the test of time. The living room and dining room are split by the center staircase. The family room has a fireplace and sliders lead to the rear yard. Tucked away in the rear of the house is a room that can be used as a home office, playroom OR bedroom. It has a closet. The laundry room has been located on this floor too. NOT in the basement. Upstairs the secondary bedrooms are all a nice size. The owner's suite has 2 closets, one is a walk in, full bath and a dressing area. The full basement has plenty of space for storage. You'll appreciate the many updates-NEW WINDOWS! NEW ROOF (2016) NEW CARPET, fresh paint and a NEW KITCHEN- complete with new cabinets, granite and appliances. As you can see from the pictures this is truly a move in ready home.
Location
State DE
County New Castle
Area Newark/Glasgow (30905)
Zoning NC10
Rooms
Other Rooms Living Room, Dining Room, Primary Bedroom, Bedroom 2, Bedroom 3, Kitchen, Family Room, Bedroom 1, Other, Attic
Basement Partial
Interior
Interior Features Ceiling Fan(s), Stall Shower, Kitchen - Eat-In
Hot Water Natural Gas
Heating Gas
Cooling Central A/C
Fireplaces Number 1
Fireplaces Type Brick
Equipment Oven - Self Cleaning, Dishwasher, Disposal
Fireplace Y
Appliance Oven - Self Cleaning, Dishwasher, Disposal
Heat Source Natural Gas
Laundry Main Floor
Exterior
Exterior Feature Deck(s)
Garage Spaces 5.0
Utilities Available Cable TV
Water Access N
Roof Type Pitched,Shingle
Accessibility None
Porch Deck(s)
Attached Garage 2
Total Parking Spaces 5
Garage Y
Building
Story 2
Sewer Public Sewer
Water Public
Architectural Style Colonial
Level or Stories 2
Additional Building Above Grade
New Construction N
Schools
Elementary Schools Maclary
Middle Schools Shue-Medill
High Schools Newark
School District Christina
Others
Senior Community No
Tax ID 08-053.30-113
Ownership Fee Simple
Acceptable Financing Conventional, VA, FHA 203(b)
Listing Terms Conventional, VA, FHA 203(b)
Financing Conventional,VA,FHA 203(b)
Read Less
Want to know what your home might be worth? Contact us for a FREE valuation!

Our team is ready to help you sell your home for the highest possible price ASAP

Bought with Stephen A Rybachak • Patterson-Schwartz-Brandywine





