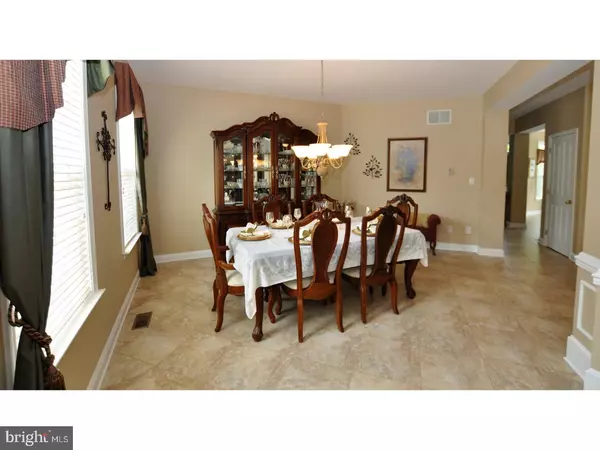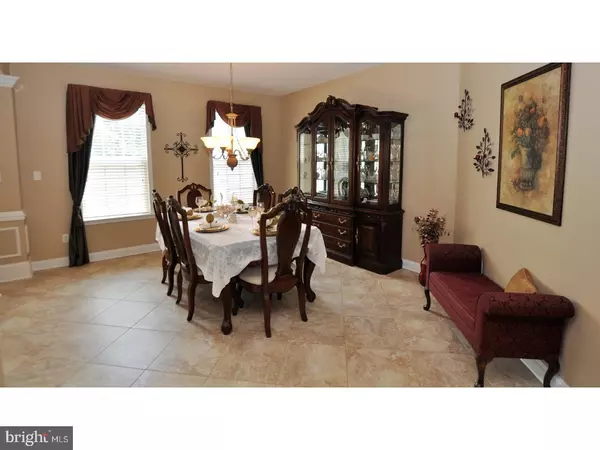$470,000
$485,000
3.1%For more information regarding the value of a property, please contact us for a free consultation.
624 NESTING LN Middletown, DE 19709
4 Beds
4 Baths
4,725 SqFt
Key Details
Sold Price $470,000
Property Type Single Family Home
Sub Type Detached
Listing Status Sold
Purchase Type For Sale
Square Footage 4,725 sqft
Price per Sqft $99
Subdivision Estates Of Dove Run
MLS Listing ID 1000066034
Sold Date 09/08/17
Style Colonial
Bedrooms 4
Full Baths 3
Half Baths 1
HOA Fees $4/ann
HOA Y/N Y
Abv Grd Liv Area 4,725
Originating Board TREND
Year Built 2005
Annual Tax Amount $3,689
Tax Year 2016
Lot Size 0.300 Acres
Acres 0.3
Lot Dimensions 000 X 000
Property Description
THIS IS IT! Meticulously maintained and updated by original owners this expansive 4725 sq.ft. home PLUS finished basement w/4th full bath offers the new buyers a turn key option on an amazing private lot backing to woods that has been professionally hardscaped and landscaped with a low maintenance salt water inground pool! Formal LR, DR greet you at the entry while the gourmet kitchen beautifully enhanced with tumbled marble, granite, tea stain mocha glazed maple cabs, stainless appliances w/breakfast rm, overlooks sunken FR w/gas fireplace with views of your private oasis! Office/study/den, laundry room w/built ins round out the main fl while upstairs is the preferred Princess and Jack and Jill bdrms with their own baths. The master suite w/its sitting room and 2 walk in closets is enhanced by a custom bath w/jetted tub, open shower concept, dbl vanities and water closet is an owner's delightful respite. Central vac and that finished walk out basement w/full bath and two storage rooms adds so much more room to spread out! This home has it all and then some, don't miss it, make it yours today to enjoy the great outdoor space and before the next school year starts in desirable Appoquinimink School District!
Location
State DE
County New Castle
Area South Of The Canal (30907)
Zoning 23R1B
Rooms
Other Rooms Living Room, Dining Room, Primary Bedroom, Bedroom 2, Bedroom 3, Kitchen, Family Room, Bedroom 1, Laundry, Other, Attic
Basement Full, Outside Entrance
Interior
Interior Features Primary Bath(s), Kitchen - Island, Butlers Pantry, Ceiling Fan(s), WhirlPool/HotTub, Central Vacuum, Stall Shower, Dining Area
Hot Water Natural Gas
Heating Gas, Forced Air
Cooling Central A/C
Flooring Fully Carpeted, Tile/Brick
Fireplaces Number 1
Fireplaces Type Gas/Propane
Equipment Cooktop, Oven - Wall, Dishwasher, Disposal
Fireplace Y
Appliance Cooktop, Oven - Wall, Dishwasher, Disposal
Heat Source Natural Gas
Laundry Main Floor
Exterior
Exterior Feature Patio(s), Porch(es)
Garage Spaces 4.0
Pool In Ground
Water Access N
Roof Type Shingle
Accessibility None
Porch Patio(s), Porch(es)
Attached Garage 2
Total Parking Spaces 4
Garage Y
Building
Lot Description Trees/Wooded, Front Yard, Rear Yard
Story 2
Foundation Concrete Perimeter
Sewer Public Sewer
Water Public
Architectural Style Colonial
Level or Stories 2
Additional Building Above Grade, Shed
Structure Type 9'+ Ceilings
New Construction N
Schools
School District Appoquinimink
Others
Senior Community No
Tax ID 23-015.00-549
Ownership Fee Simple
Read Less
Want to know what your home might be worth? Contact us for a FREE valuation!

Our team is ready to help you sell your home for the highest possible price ASAP

Bought with Patricia A Laurin • BHHS Fox & Roach - Hockessin






