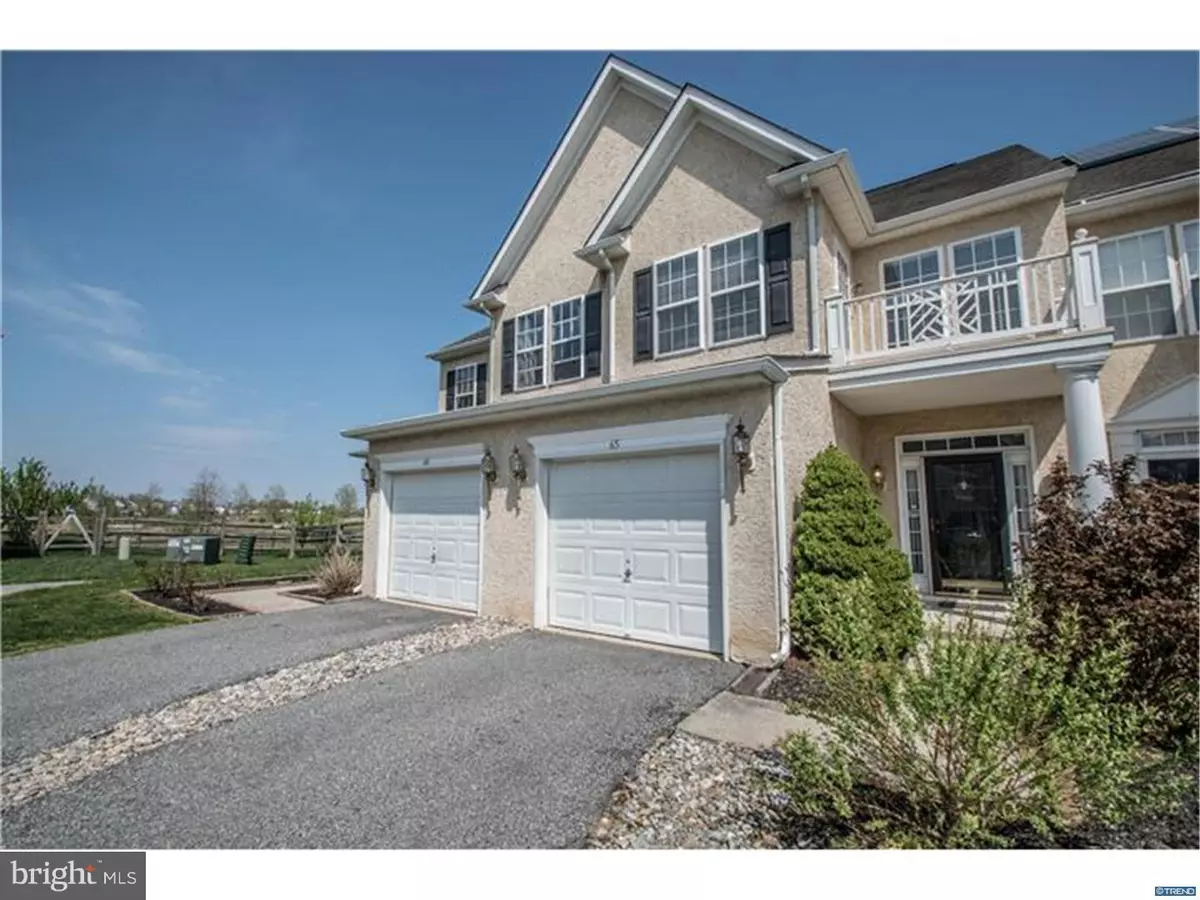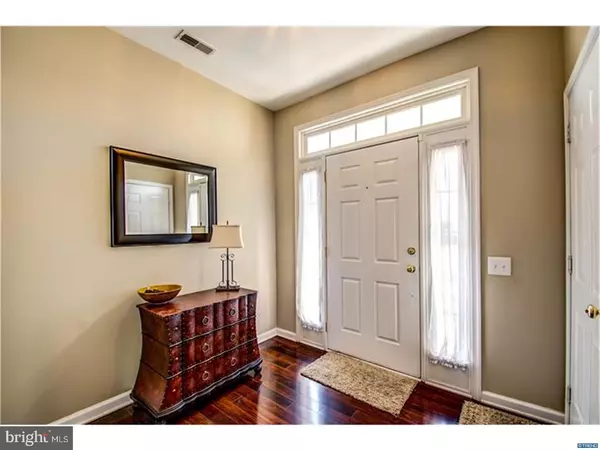$233,400
$229,900
1.5%For more information regarding the value of a property, please contact us for a free consultation.
65 W SARAZEN DR Middletown, DE 19709
2 Beds
3 Baths
1,758 SqFt
Key Details
Sold Price $233,400
Property Type Townhouse
Sub Type Interior Row/Townhouse
Listing Status Sold
Purchase Type For Sale
Square Footage 1,758 sqft
Price per Sqft $132
Subdivision Villas Of Augusta
MLS Listing ID 1000063782
Sold Date 06/28/17
Style Contemporary
Bedrooms 2
Full Baths 2
Half Baths 1
HOA Y/N N
Abv Grd Liv Area 1,758
Originating Board TREND
Year Built 2002
Annual Tax Amount $2,002
Tax Year 2016
Lot Size 2,614 Sqft
Acres 0.06
Lot Dimensions 15X146
Property Description
SIMPLY BEAUTIFUL!! Nestled at the end of a cul-de-sac in the sought after Villas of Augusta! This townhouse has a wonderful layout with all the right spaces! Enter and you will be greeted by an elegant living room with added fireplace and tray ceiling, which includes recessed and accent lighting. Check out the fully furnished kitchen with gas stove, new granite and tile backsplash. The rear sunroom is perfect for entertaining or relaxing over a home cooked meal. Step out to the rear patio and feel energized as the sun rises over your fenced-in rear yard, which overlooks the golf course!! You will love the two owner suites with walk-in closet and full baths. The second floor also features the convenience of a laundry area and has a walk-out balcony! Additional features include a security system, new hardwood floors and an oversized one car garage with room for storage! All of this and close to routes 301, 1, and 13! Come see for yourself and you won't be disappointed!!!
Location
State DE
County New Castle
Area South Of The Canal (30907)
Zoning R3
Rooms
Other Rooms Living Room, Primary Bedroom, Kitchen, Bedroom 1, Attic
Interior
Interior Features Primary Bath(s), Kitchen - Eat-In
Hot Water Natural Gas
Heating Gas, Programmable Thermostat
Cooling Central A/C
Flooring Wood
Fireplaces Number 1
Equipment Built-In Range, Dishwasher
Fireplace Y
Appliance Built-In Range, Dishwasher
Heat Source Natural Gas
Laundry Upper Floor
Exterior
Exterior Feature Patio(s)
Parking Features Garage Door Opener
Garage Spaces 4.0
Utilities Available Cable TV
View Y/N Y
Water Access N
View Golf Course
Roof Type Shingle
Accessibility None
Porch Patio(s)
Attached Garage 1
Total Parking Spaces 4
Garage Y
Building
Lot Description Cul-de-sac, Rear Yard
Story 2
Foundation Slab
Sewer Public Sewer
Water Public
Architectural Style Contemporary
Level or Stories 2
Additional Building Above Grade
Structure Type 9'+ Ceilings
New Construction N
Schools
School District Appoquinimink
Others
Senior Community No
Tax ID 23-002.00-122
Ownership Fee Simple
Security Features Security System
Acceptable Financing Conventional, FHA 203(b)
Listing Terms Conventional, FHA 203(b)
Financing Conventional,FHA 203(b)
Read Less
Want to know what your home might be worth? Contact us for a FREE valuation!

Our team is ready to help you sell your home for the highest possible price ASAP

Bought with Michael A Smith • Exit Central Realty






