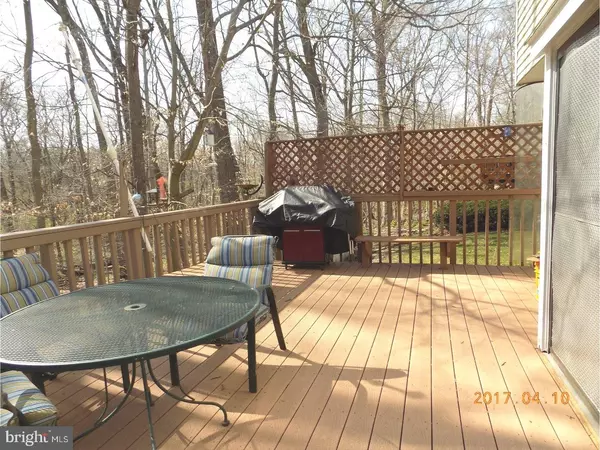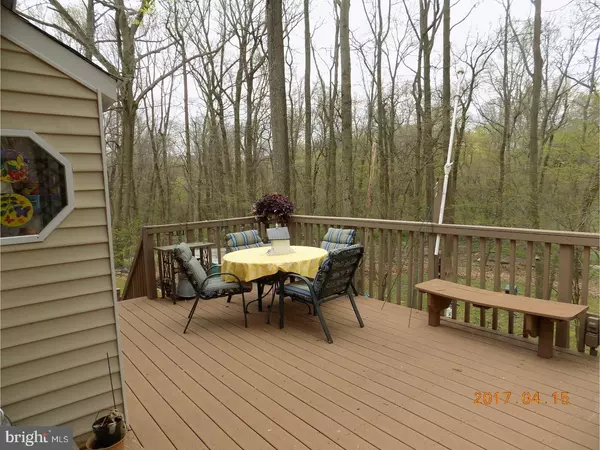$252,500
$259,900
2.8%For more information regarding the value of a property, please contact us for a free consultation.
426 W HANNA DR Newark, DE 19702
4 Beds
3 Baths
2,700 SqFt
Key Details
Sold Price $252,500
Property Type Single Family Home
Sub Type Detached
Listing Status Sold
Purchase Type For Sale
Square Footage 2,700 sqft
Price per Sqft $93
Subdivision Piermont Woods
MLS Listing ID 1000063436
Sold Date 07/28/17
Style Colonial
Bedrooms 4
Full Baths 2
Half Baths 1
HOA Y/N N
Abv Grd Liv Area 2,700
Originating Board TREND
Year Built 1979
Annual Tax Amount $2,358
Tax Year 2016
Lot Size 10,890 Sqft
Acres 0.25
Lot Dimensions 66X110
Property Description
Well maintained 2700sf 2 story colonial with a 12 x 24 seamless COMPOSITE DECK that OVERLOOKS PROTECTED WOODED LAND. JUST MOVE IN the work is done. Bring your GPS because this quiet and friendly development is so tucked away that most people do not even know it is there. Within minutes of just about everything. The family room, upstairs hall and the 3 bedrooms have LAMINITE HARDWOOD FLOORING. The entrance and the kitchen both have CERAMIC TILE. Corian counter tops in the kitchen. DOUBLE HUNG WINDOWS throughout the house. 2 BAY WINDOWS; 1 in the family room and 1 in the living room plus a GARDEN WINDOW in the kitchen. 1 AIRTIGHT WOOD STOVE in the living room that HEATS THE ENTIRE HOUSE and 1 PROPANE FIREPLACE in the family room FOR COMFORT. Mostly dry storage under the entire rear deck. All appliances included. The house is occupied but is available for a quick move in.
Location
State DE
County New Castle
Area Newark/Glasgow (30905)
Zoning NC6.5
Rooms
Other Rooms Living Room, Dining Room, Primary Bedroom, Bedroom 2, Bedroom 3, Kitchen, Family Room, Bedroom 1, Laundry, Attic
Basement Full, Outside Entrance
Interior
Interior Features Primary Bath(s), Butlers Pantry, Skylight(s), Ceiling Fan(s), Wood Stove, Kitchen - Eat-In
Hot Water Electric
Heating Oil, Forced Air
Cooling Central A/C
Flooring Wood, Fully Carpeted, Vinyl
Fireplaces Number 2
Fireplaces Type Brick, Marble, Gas/Propane
Equipment Oven - Self Cleaning, Dishwasher, Disposal
Fireplace Y
Window Features Bay/Bow,Replacement
Appliance Oven - Self Cleaning, Dishwasher, Disposal
Heat Source Oil
Laundry Main Floor
Exterior
Exterior Feature Deck(s), Patio(s)
Garage Spaces 3.0
Utilities Available Cable TV
Water Access N
Roof Type Pitched,Shingle
Accessibility None
Porch Deck(s), Patio(s)
Attached Garage 1
Total Parking Spaces 3
Garage Y
Building
Lot Description Sloping, Open, Trees/Wooded, Front Yard, Rear Yard, SideYard(s)
Story 2
Foundation Concrete Perimeter
Sewer Public Sewer
Water Public
Architectural Style Colonial
Level or Stories 2
Additional Building Above Grade
New Construction N
Schools
School District Christina
Others
Senior Community No
Tax ID 09-037.30-014
Ownership Fee Simple
Security Features Security System
Acceptable Financing Conventional, VA, FHA 203(b), USDA
Listing Terms Conventional, VA, FHA 203(b), USDA
Financing Conventional,VA,FHA 203(b),USDA
Read Less
Want to know what your home might be worth? Contact us for a FREE valuation!

Our team is ready to help you sell your home for the highest possible price ASAP

Bought with Shana Delcollo • Patterson-Schwartz-Hockessin





