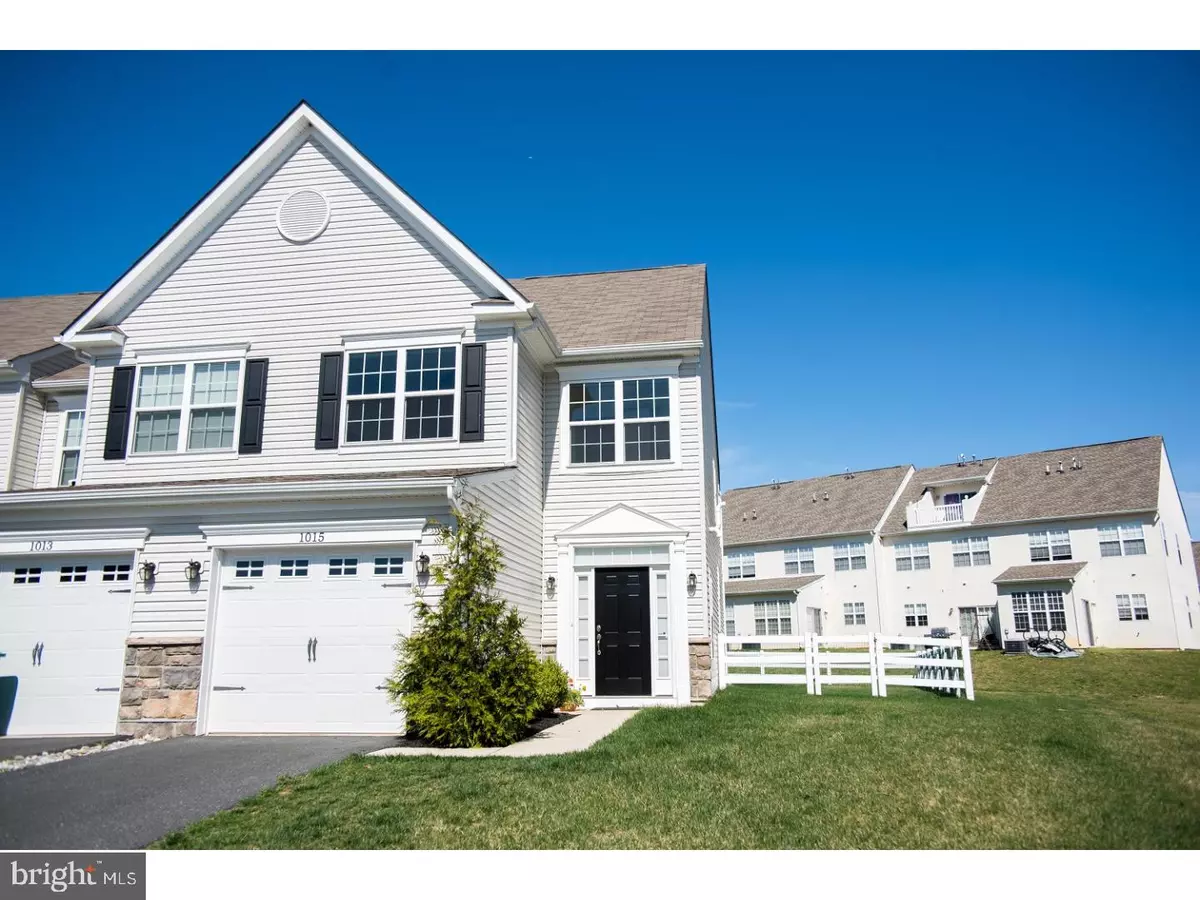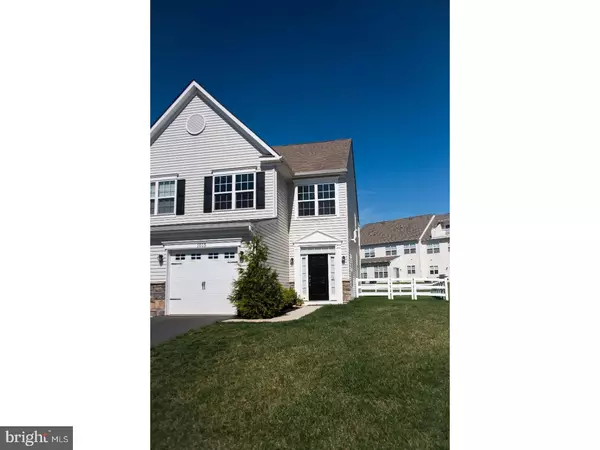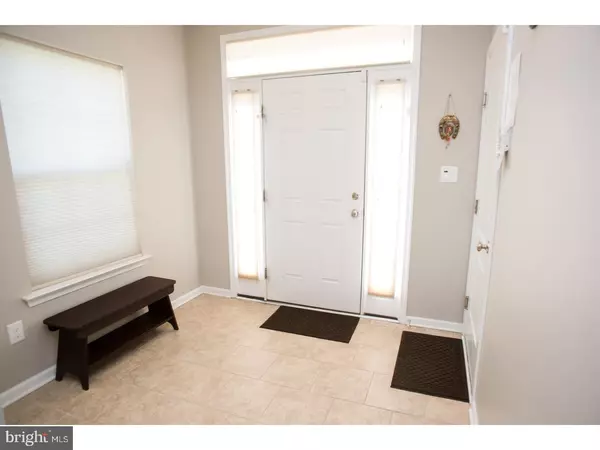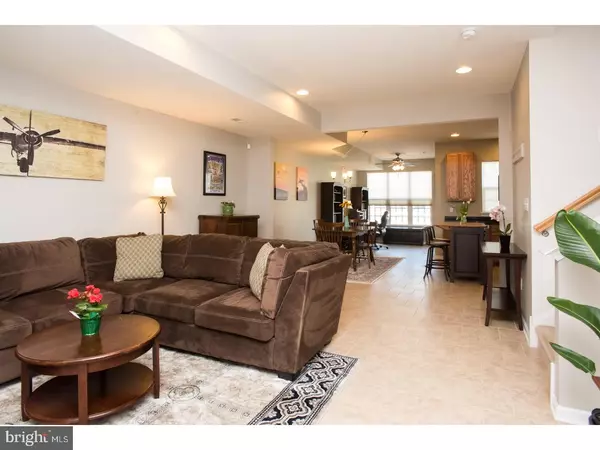$229,900
$229,900
For more information regarding the value of a property, please contact us for a free consultation.
1015 SHERBOURNE RD Middletown, DE 19709
3 Beds
3 Baths
1,800 SqFt
Key Details
Sold Price $229,900
Property Type Townhouse
Sub Type End of Row/Townhouse
Listing Status Sold
Purchase Type For Sale
Square Footage 1,800 sqft
Price per Sqft $127
Subdivision Willow Grove Mill
MLS Listing ID 1000063186
Sold Date 05/28/17
Style Colonial
Bedrooms 3
Full Baths 2
Half Baths 1
HOA Y/N N
Abv Grd Liv Area 1,800
Originating Board TREND
Year Built 2013
Annual Tax Amount $1,937
Tax Year 2016
Lot Size 5,227 Sqft
Acres 0.12
Property Description
Welcome to Willow Grove Mill. The pride of ownership shows with this beautiful 3 bedrooms, 2.5 bath, 1 car garage, end unit home. Once you enter the foyer, you will agree this home is better than new construction. The large great room has an open floor plan with recessed lighting, high ceilings. The kitchen is spacious with recessed lighting and stainless steel appliances, separate dining area. The Florida room addition has custom shades, ceiling fan and sliding glass door to the patio. Beautiful upgraded Taledo Walnut tile flooring throughout the main level. Master bedroom has private bath, double sinks, ceiling fan, sitting area. The remaining two bedrooms are spacious and share the hall bath. Convenient second floor laundry room. The back yard is fully fenced and ready for entertaining this summer. This highly sought after neighborhood in Middletown is close to restaurants, shopping, Christiana Emergency Department, Police Station, Restaurants, plus quick and easy access to Rte 1.
Location
State DE
County New Castle
Area South Of The Canal (30907)
Zoning 23R-3
Rooms
Other Rooms Living Room, Dining Room, Primary Bedroom, Bedroom 2, Kitchen, Bedroom 1, Laundry, Other, Attic
Basement Unfinished
Interior
Interior Features Primary Bath(s), Kitchen - Island, Ceiling Fan(s), Dining Area
Hot Water Electric
Heating Gas, Forced Air
Cooling Central A/C
Flooring Fully Carpeted, Tile/Brick
Equipment Built-In Range, Oven - Self Cleaning, Dishwasher, Refrigerator, Disposal, Built-In Microwave
Fireplace N
Appliance Built-In Range, Oven - Self Cleaning, Dishwasher, Refrigerator, Disposal, Built-In Microwave
Heat Source Natural Gas
Laundry Upper Floor
Exterior
Exterior Feature Patio(s)
Garage Spaces 3.0
Fence Other
Utilities Available Cable TV
Water Access N
Roof Type Shingle
Accessibility None
Porch Patio(s)
Attached Garage 1
Total Parking Spaces 3
Garage Y
Building
Lot Description Level, Front Yard, Rear Yard, SideYard(s)
Story 2
Foundation Concrete Perimeter
Sewer Public Sewer
Water Public
Architectural Style Colonial
Level or Stories 2
Additional Building Above Grade
Structure Type 9'+ Ceilings
New Construction N
Schools
School District Appoquinimink
Others
Senior Community No
Tax ID 23-033.00-152
Ownership Fee Simple
Security Features Security System
Acceptable Financing Conventional, VA, FHA 203(b), USDA
Listing Terms Conventional, VA, FHA 203(b), USDA
Financing Conventional,VA,FHA 203(b),USDA
Read Less
Want to know what your home might be worth? Contact us for a FREE valuation!

Our team is ready to help you sell your home for the highest possible price ASAP

Bought with Theresa A Russo • Patterson-Schwartz-Middletown





