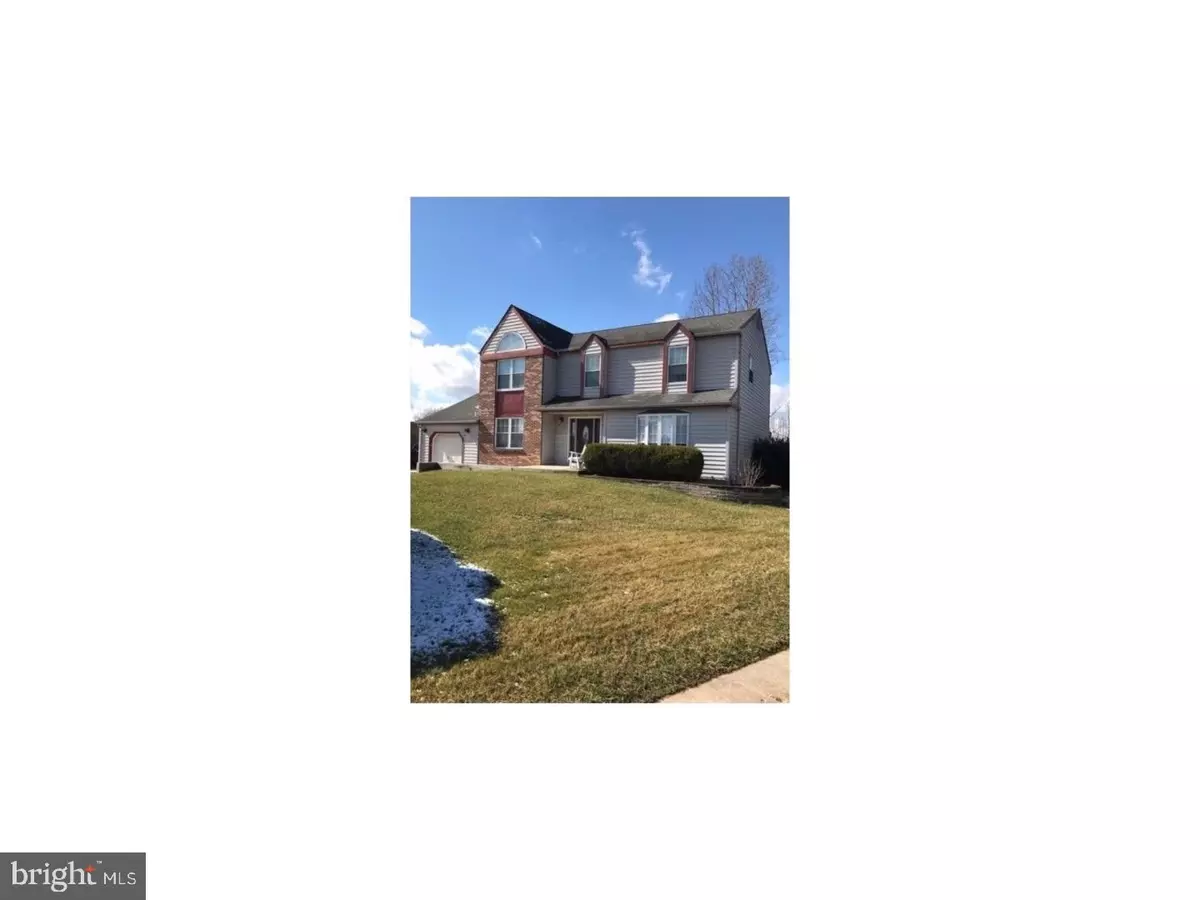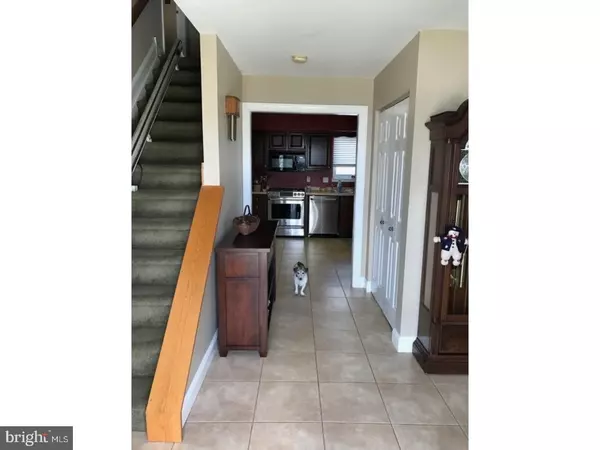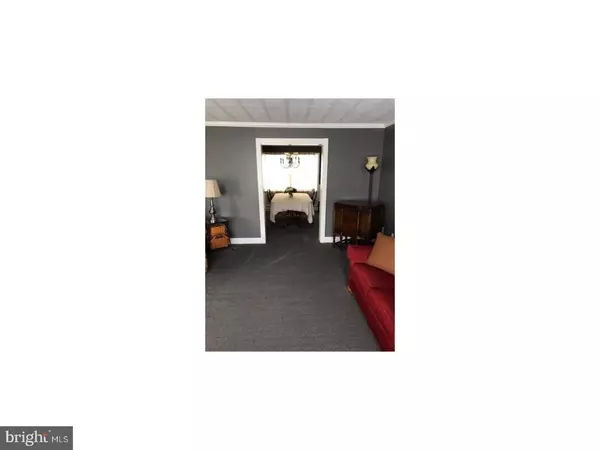$295,000
$315,000
6.3%For more information regarding the value of a property, please contact us for a free consultation.
8 WICHESS WAY Newark, DE 19702
4 Beds
3 Baths
2,325 SqFt
Key Details
Sold Price $295,000
Property Type Single Family Home
Sub Type Detached
Listing Status Sold
Purchase Type For Sale
Square Footage 2,325 sqft
Price per Sqft $126
Subdivision Salem Woods
MLS Listing ID 1000061910
Sold Date 07/28/17
Style Colonial
Bedrooms 4
Full Baths 2
Half Baths 1
HOA Fees $6/ann
HOA Y/N Y
Abv Grd Liv Area 2,325
Originating Board TREND
Year Built 1989
Annual Tax Amount $2,926
Tax Year 2016
Lot Size 0.330 Acres
Acres 0.33
Lot Dimensions 48X187
Property Description
SELLERS NOW OFFERING 5,000.00 CLOSING ASSISTANCE WITH ACCEPTABLE OFFER! Beautiful 4 Br, 2.5 Bath home on one of the largest lots in popular Salem Woods! Located on a cul de sac, get ready for summer fun with a 40' Trex deck surrounding a well maintained above ground pool! Additionally, a retractable awning provides a relaxing space to entertain. Rounding out the outdoor living area is a paver patio & a large, level lot. Inside, you'll enter into a spacious tiled foyer leading into the large tiled kitchen with stainless steel appliances. The eat in kitchen makes entertaining a breeze, as does the formal dining and living rooms. The first floor also boasts a den with pellet stove, laundry room, half bath and garage access. Upstairs features 4 spacious bedrooms including a gorgeous master suite with vaulted ceilings, a walk in closet and an en suite bathroom. New hardwoods, carpeting and fresh paint make this home move in ready. Downstairs is a partially finished basement great for entertaining. A wall of closets and an unfinished portion provide plenty of additional storage space. New insulated siding helps keep this home cool in the summer and cozy in the winter. This home has too many wonderful features that words do not do justice. Schedule your showing today & prepare to be wowed!!!!
Location
State DE
County New Castle
Area Newark/Glasgow (30905)
Zoning NCPUD
Rooms
Other Rooms Living Room, Dining Room, Primary Bedroom, Bedroom 2, Bedroom 3, Kitchen, Family Room, Bedroom 1, Laundry
Basement Full
Interior
Interior Features Primary Bath(s), Kitchen - Island, Butlers Pantry, Ceiling Fan(s), Attic/House Fan, Kitchen - Eat-In
Hot Water Electric
Heating Heat Pump - Electric BackUp, Forced Air
Cooling Central A/C
Flooring Wood, Fully Carpeted, Tile/Brick
Equipment Oven - Double, Dishwasher, Disposal, Trash Compactor, Built-In Microwave
Fireplace N
Appliance Oven - Double, Dishwasher, Disposal, Trash Compactor, Built-In Microwave
Laundry Main Floor
Exterior
Exterior Feature Deck(s)
Parking Features Inside Access, Garage Door Opener
Garage Spaces 4.0
Fence Other
Pool Above Ground
Utilities Available Cable TV
Water Access N
Roof Type Shingle
Accessibility Mobility Improvements
Porch Deck(s)
Attached Garage 1
Total Parking Spaces 4
Garage Y
Building
Lot Description Cul-de-sac, Level
Story 2
Foundation Concrete Perimeter
Sewer Public Sewer
Water Public
Architectural Style Colonial
Level or Stories 2
Additional Building Above Grade
New Construction N
Schools
Middle Schools Kirk
High Schools Christiana
School District Christina
Others
HOA Fee Include Common Area Maintenance
Senior Community No
Tax ID 09-038.30-241
Ownership Fee Simple
Acceptable Financing Conventional, VA, Private, FHA 203(k)
Listing Terms Conventional, VA, Private, FHA 203(k)
Financing Conventional,VA,Private,FHA 203(k)
Read Less
Want to know what your home might be worth? Contact us for a FREE valuation!

Our team is ready to help you sell your home for the highest possible price ASAP

Bought with Lee Buzalek • Empower Real Estate, LLC





