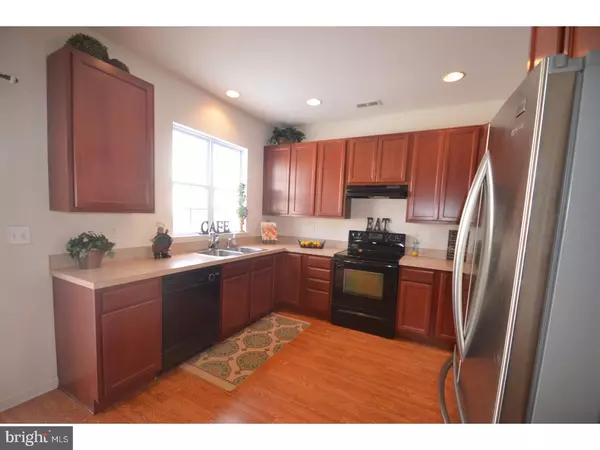$225,000
$229,900
2.1%For more information regarding the value of a property, please contact us for a free consultation.
941 LANSDOWNE RD Middletown, DE 19709
3 Beds
3 Baths
2,100 SqFt
Key Details
Sold Price $225,000
Property Type Townhouse
Sub Type Interior Row/Townhouse
Listing Status Sold
Purchase Type For Sale
Square Footage 2,100 sqft
Price per Sqft $107
Subdivision Willow Grove Mill
MLS Listing ID 1000061682
Sold Date 03/31/17
Style Contemporary
Bedrooms 3
Full Baths 2
Half Baths 1
HOA Y/N N
Abv Grd Liv Area 2,100
Originating Board TREND
Year Built 2010
Annual Tax Amount $2,074
Tax Year 2016
Lot Size 2,614 Sqft
Acres 0.06
Lot Dimensions 0X0
Property Description
This is a great Townehome in Willow Grove Mill! Conveniently located with easy access to Rt 1 and in the Appoquinimink School District. This home offers a very generous size Great Room with engineered Hardwood floors. The Family Room is open to the Kitchen which makes entertaining a cinch. The Kitchen offers an abundance of cabinets, engineered hardwood floors, an eat in breakfast area, recessed lights and sliding glass doors to the back yard. Upstairs you will find a generous size Master Bedroom with a sitting area and a walk-in closet. The Master Bathroom offers a double vanity. There are also 2 other generous size bedrooms and another full bath on this level. The 3rd level offers a 2nd Great Room that could also be used as a bedroom. Make your appointment to see this awesome home today! You will be glad you did!
Location
State DE
County New Castle
Area South Of The Canal (30907)
Zoning 23R-3
Rooms
Other Rooms Living Room, Dining Room, Primary Bedroom, Bedroom 2, Kitchen, Family Room, Bedroom 1, Laundry
Interior
Interior Features Primary Bath(s), Kitchen - Eat-In
Hot Water Natural Gas
Heating Gas, Forced Air
Cooling Central A/C
Flooring Wood, Fully Carpeted, Vinyl
Equipment Oven - Self Cleaning, Dishwasher
Fireplace N
Appliance Oven - Self Cleaning, Dishwasher
Heat Source Natural Gas
Laundry Upper Floor
Exterior
Garage Spaces 3.0
Water Access N
Accessibility None
Attached Garage 1
Total Parking Spaces 3
Garage Y
Building
Story 2
Sewer Public Sewer
Water Public
Architectural Style Contemporary
Level or Stories 2
Additional Building Above Grade
New Construction N
Schools
School District Appoquinimink
Others
Senior Community No
Tax ID 23-033.00-188
Ownership Fee Simple
Read Less
Want to know what your home might be worth? Contact us for a FREE valuation!

Our team is ready to help you sell your home for the highest possible price ASAP

Bought with Kimberly A Simpson • Thyme Real Estate Co LLC





