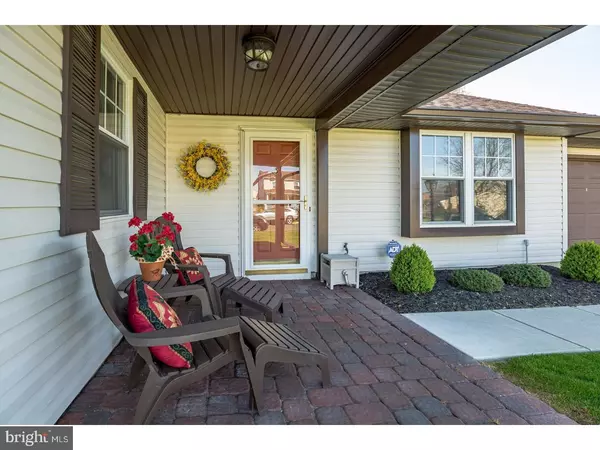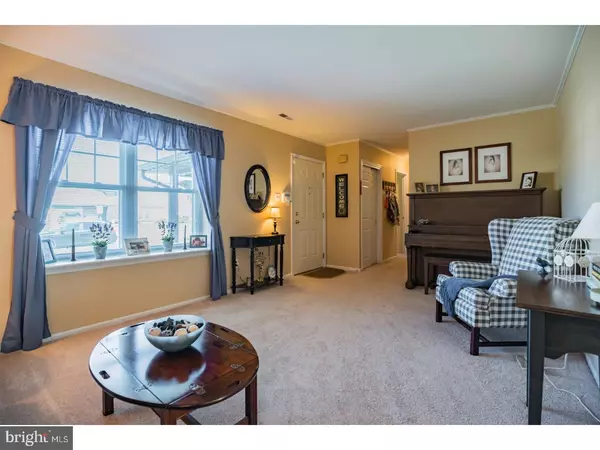$197,000
$204,997
3.9%For more information regarding the value of a property, please contact us for a free consultation.
19 DUNCAN RD Sewell, NJ 08080
3 Beds
1 Bath
1,302 SqFt
Key Details
Sold Price $197,000
Property Type Single Family Home
Sub Type Detached
Listing Status Sold
Purchase Type For Sale
Square Footage 1,302 sqft
Price per Sqft $151
Subdivision Heritage Valley
MLS Listing ID 1000051238
Sold Date 06/30/17
Style Ranch/Rambler
Bedrooms 3
Full Baths 1
HOA Y/N N
Abv Grd Liv Area 1,302
Originating Board TREND
Year Built 1979
Annual Tax Amount $5,198
Tax Year 2016
Lot Size 9,375 Sqft
Acres 0.22
Lot Dimensions 75X125
Property Description
You know that feeling that you get when you walk into a home and you immediately feel that it has not only been lovingly maintained and updated through the years, but there has also been a lifetime of memories created there too? This is what you'll feel when you walk through the threshold of the welcoming front door of this charming 3 bedroom, one bathroom ranch style home located on a quiet, tree lined street in Heritage Valley. Boasting a comfortable and open floor plan with unique decorator touches throughout including a cozy, remote controlled brick front gas fireplace (new logs in 2016) in the family room and a delightful and super clean, eat-in kitchen, THIS is a home that you will fall in love with over and over again. This 'move-in' condition gem has incredible curb appeal with the professionally cared for lawn (with sprinkler system), brick paved front porch and dusk/dawn lamp post on the exterior as well as impressive recent updates including newer roof (4 years old), new gutters (2016), siding (2006), hot water heater (2013), carpet (2014) and an extensive energy audit/improvement (2013). There is also an abundance of natural sunlight throughout the home with plenty of windows including a slider door overlooking the 12' x 12' patio and plush backyard. Also worth mentioning the attached one car garage, monitored security system and extra storage space in attic with pull down stairs. Please note, there is a spacious laundry room which would be a perfect place to add a powder room! This home won't last long in this spring market! Call today for your personal tour!
Location
State NJ
County Gloucester
Area Washington Twp (20818)
Zoning PR1
Rooms
Other Rooms Living Room, Primary Bedroom, Bedroom 2, Kitchen, Family Room, Bedroom 1, Attic
Interior
Interior Features Ceiling Fan(s), Sprinkler System, Kitchen - Eat-In
Hot Water Natural Gas
Heating Gas
Cooling Central A/C
Flooring Fully Carpeted, Vinyl, Tile/Brick
Fireplaces Number 1
Fireplaces Type Brick
Equipment Oven - Self Cleaning, Dishwasher, Disposal
Fireplace Y
Appliance Oven - Self Cleaning, Dishwasher, Disposal
Heat Source Natural Gas
Laundry Main Floor
Exterior
Exterior Feature Patio(s), Porch(es)
Garage Spaces 3.0
Utilities Available Cable TV
Water Access N
Roof Type Shingle
Accessibility None
Porch Patio(s), Porch(es)
Attached Garage 1
Total Parking Spaces 3
Garage Y
Building
Story 1
Sewer Public Sewer
Water Public
Architectural Style Ranch/Rambler
Level or Stories 1
Additional Building Above Grade
New Construction N
Others
Senior Community No
Tax ID 18-00054 11-00019
Ownership Fee Simple
Security Features Security System
Acceptable Financing Conventional, VA, FHA 203(b)
Listing Terms Conventional, VA, FHA 203(b)
Financing Conventional,VA,FHA 203(b)
Read Less
Want to know what your home might be worth? Contact us for a FREE valuation!

Our team is ready to help you sell your home for the highest possible price ASAP

Bought with Monica D Sheridan • Keller Williams Realty - Washington Township





