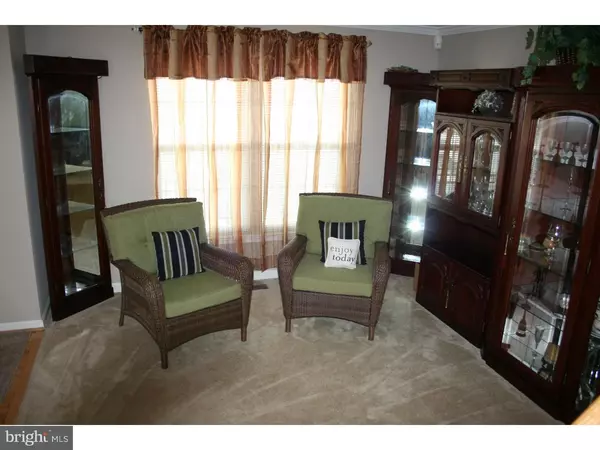$240,000
$235,500
1.9%For more information regarding the value of a property, please contact us for a free consultation.
263 LONE TREE DR Camden, DE 19934
4 Beds
3 Baths
3,558 SqFt
Key Details
Sold Price $240,000
Property Type Single Family Home
Sub Type Detached
Listing Status Sold
Purchase Type For Sale
Square Footage 3,558 sqft
Price per Sqft $67
Subdivision Newells Creek
MLS Listing ID 1003963357
Sold Date 05/26/17
Style Colonial
Bedrooms 4
Full Baths 2
Half Baths 1
HOA Fees $15/ann
HOA Y/N Y
Abv Grd Liv Area 2,472
Originating Board TREND
Year Built 2007
Annual Tax Amount $1,851
Tax Year 2016
Lot Size 10,454 Sqft
Acres 0.24
Lot Dimensions 101X125
Property Description
Home available due to a Military move! This pristine 4 bedroom 2 and 1/2 bath home is a DREAM! Gorgeous and spacious eat-in kitchen with stainless steel appliances, granite counter tops, large gas cooking stove, double sink with garbage disposal, large pantry and center island! Off the kitchen is slider doors that lead to the 24X16 trek deck with a beautiful view of the woods. Deck also has stairs that lead to the ground level for easy access inside or out. Formal living room with hard wood entryway proceeds to a generous sized great room with a gas fireplace for cozy nights. Home features a large portion of the basement is completely finished with an egress window and a separate area for more storage. Upstairs boasts a lovely loft great for a workspace area, sitting place; endless possibilities. Master bedroom is fit for royalty hosts a master bath with a garden tub and stand alone shower. Home has PLENTY of light throughout which features the wooded and open field surroundings and complete with a full two car garage! Also has an underground irrigation system that is connected to a well built specifically for the lawn care. Home sits in a cul-de-sac and is ready for new owners!
Location
State DE
County Kent
Area Caesar Rodney (30803)
Zoning NA
Rooms
Other Rooms Living Room, Dining Room, Primary Bedroom, Bedroom 2, Bedroom 3, Kitchen, Family Room, Bedroom 1, Other
Basement Full
Interior
Interior Features Primary Bath(s), Kitchen - Island, Butlers Pantry, Ceiling Fan(s), Kitchen - Eat-In
Hot Water Natural Gas
Heating Gas, Forced Air
Cooling Central A/C
Flooring Wood, Fully Carpeted, Vinyl
Fireplaces Number 1
Fireplaces Type Gas/Propane
Equipment Oven - Self Cleaning, Dishwasher, Disposal
Fireplace Y
Appliance Oven - Self Cleaning, Dishwasher, Disposal
Heat Source Natural Gas
Laundry Upper Floor
Exterior
Exterior Feature Deck(s), Porch(es)
Garage Spaces 5.0
Utilities Available Cable TV
Water Access N
Roof Type Pitched,Shingle
Accessibility None
Porch Deck(s), Porch(es)
Attached Garage 2
Total Parking Spaces 5
Garage Y
Building
Lot Description Corner, Cul-de-sac, Level, Open, Front Yard, Rear Yard, SideYard(s)
Story 2
Sewer Public Sewer
Water Public
Architectural Style Colonial
Level or Stories 2
Additional Building Above Grade, Below Grade
New Construction N
Schools
Elementary Schools W.B. Simpson
School District Caesar Rodney
Others
HOA Fee Include Common Area Maintenance
Senior Community No
Tax ID NM-02-09404-02-7700-000
Ownership Fee Simple
Security Features Security System
Acceptable Financing Conventional, VA, FHA 203(b)
Listing Terms Conventional, VA, FHA 203(b)
Financing Conventional,VA,FHA 203(b)
Special Listing Condition Short Sale
Read Less
Want to know what your home might be worth? Contact us for a FREE valuation!

Our team is ready to help you sell your home for the highest possible price ASAP

Bought with Linda Webb-Jenkins • Exit Central Realty





