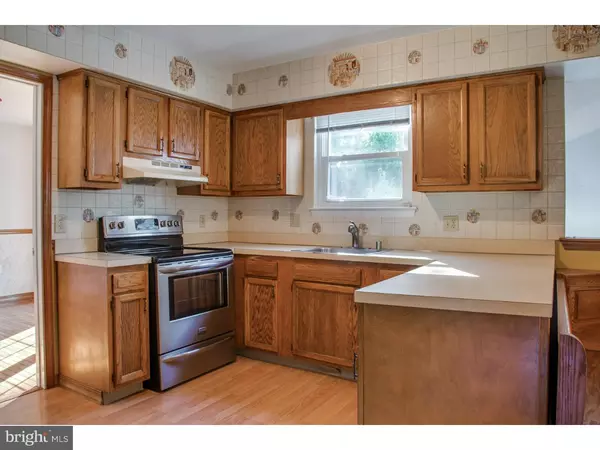$250,000
$265,000
5.7%For more information regarding the value of a property, please contact us for a free consultation.
809 ARCHER PL Bear, DE 19701
4 Beds
3 Baths
2,859 SqFt
Key Details
Sold Price $250,000
Property Type Single Family Home
Sub Type Detached
Listing Status Sold
Purchase Type For Sale
Square Footage 2,859 sqft
Price per Sqft $87
Subdivision The Ridings
MLS Listing ID 1003961243
Sold Date 01/20/17
Style Colonial
Bedrooms 4
Full Baths 2
Half Baths 1
HOA Fees $2/ann
HOA Y/N Y
Abv Grd Liv Area 2,075
Originating Board TREND
Year Built 1990
Annual Tax Amount $2,238
Tax Year 2016
Lot Size 6,970 Sqft
Acres 0.16
Lot Dimensions 70X100
Property Description
Wonderfully updated and maintained this home has it all. The interior contains a formal living room with brick fireplace and vaulted ceiling, living room, generously sized dining room and and eat-in kitchen with updated appliances. The lower level has been finished and it does have egress to the rear yard. Updates include roof (2009), windows, slider door, siding & gutters (2008), new heating and central air conditioning (2013), ceiling fans, vinyl fence, outlets & switches (2014), garbage disposal and the list goes on and on. Additionally, the home has a first floor laundry room with access to the garage along with a fully fenced rear yard with allows for much privacy as well as wonderful entertaining space. There's nothing left for you to do except unpack and enjoy. Convenient showing procedure and flexible settlement - be sure to make your appointment today. One year home warranty included. Property just became a short sale.
Location
State DE
County New Castle
Area Newark/Glasgow (30905)
Zoning NCPUD
Rooms
Other Rooms Living Room, Dining Room, Primary Bedroom, Bedroom 2, Bedroom 3, Kitchen, Family Room, Bedroom 1, Laundry, Other, Attic
Basement Partial, Outside Entrance, Fully Finished
Interior
Interior Features Primary Bath(s), Ceiling Fan(s), Kitchen - Eat-In
Hot Water Electric
Heating Heat Pump - Electric BackUp, Forced Air
Cooling Central A/C
Flooring Wood, Fully Carpeted
Fireplaces Number 1
Fireplaces Type Brick
Equipment Oven - Self Cleaning, Disposal
Fireplace Y
Window Features Energy Efficient,Replacement
Appliance Oven - Self Cleaning, Disposal
Laundry Main Floor
Exterior
Exterior Feature Deck(s), Porch(es)
Parking Features Inside Access
Garage Spaces 4.0
Fence Other
Utilities Available Cable TV
Water Access N
Roof Type Pitched,Shingle
Accessibility None
Porch Deck(s), Porch(es)
Attached Garage 1
Total Parking Spaces 4
Garage Y
Building
Lot Description Level, Front Yard, Rear Yard, SideYard(s)
Story 2
Foundation Concrete Perimeter
Sewer Public Sewer
Water Public
Architectural Style Colonial
Level or Stories 2
Additional Building Above Grade, Below Grade
Structure Type Cathedral Ceilings
New Construction N
Schools
School District Christina
Others
HOA Fee Include Common Area Maintenance,Snow Removal
Senior Community No
Tax ID 11-027.20-181
Ownership Fee Simple
Security Features Security System
Acceptable Financing Conventional, VA, FHA 203(b)
Listing Terms Conventional, VA, FHA 203(b)
Financing Conventional,VA,FHA 203(b)
Special Listing Condition Short Sale
Read Less
Want to know what your home might be worth? Contact us for a FREE valuation!

Our team is ready to help you sell your home for the highest possible price ASAP

Bought with Lauren A Janes • Long & Foster Real Estate, Inc.






