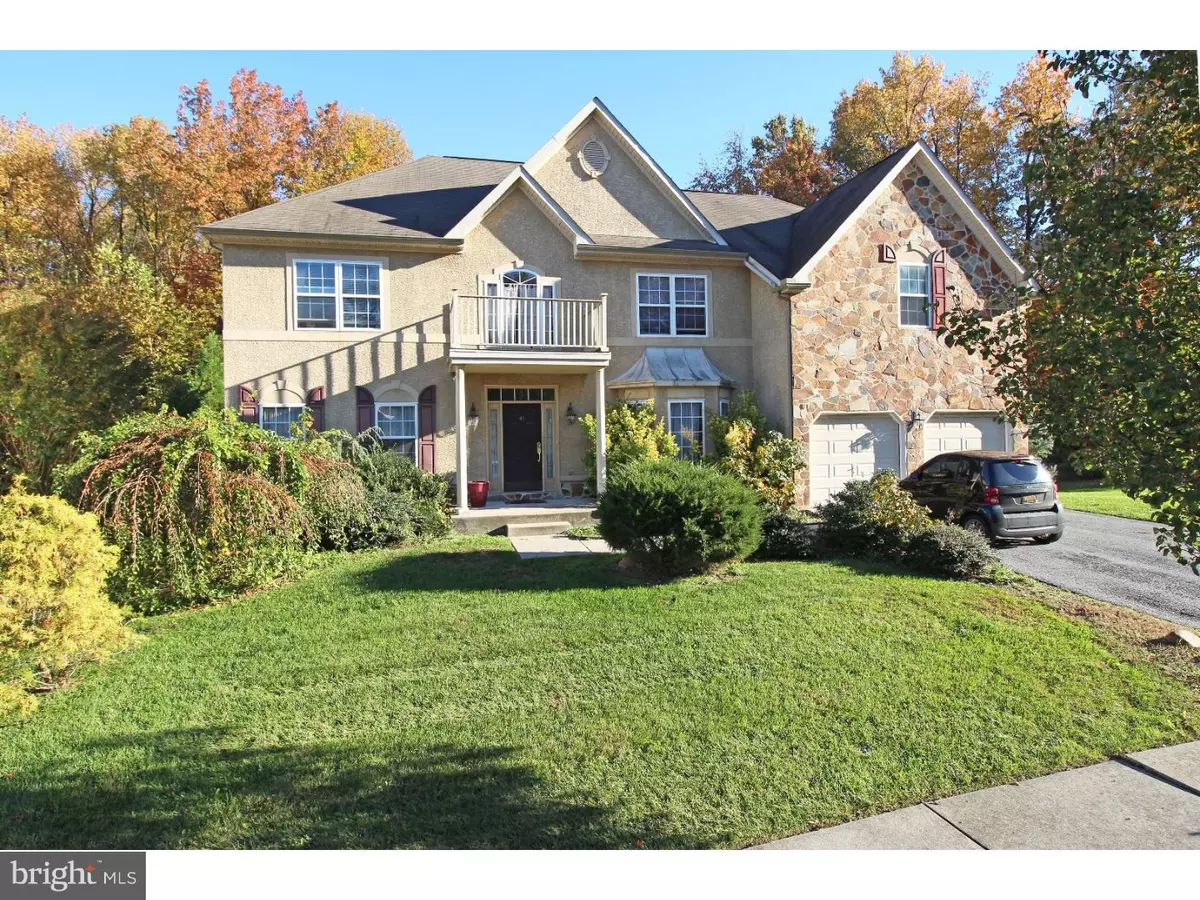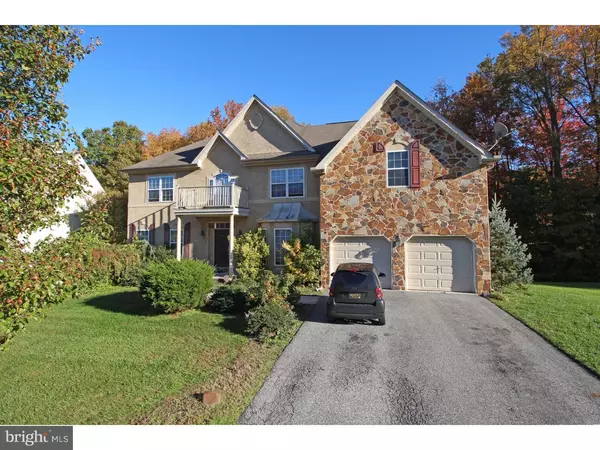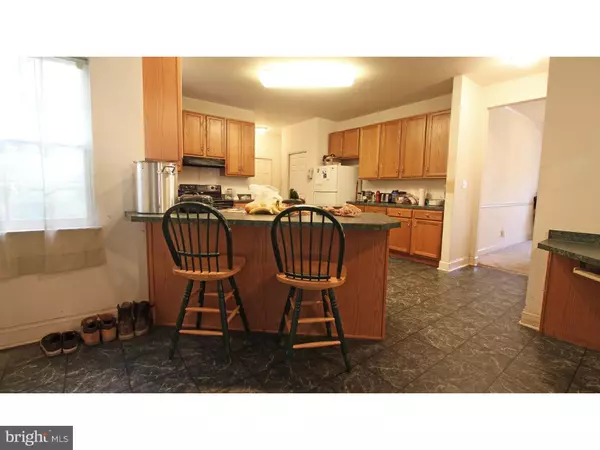$290,000
$324,900
10.7%For more information regarding the value of a property, please contact us for a free consultation.
47 ABBEY RD Newark, DE 19702
4 Beds
4 Baths
3,975 SqFt
Key Details
Sold Price $290,000
Property Type Single Family Home
Sub Type Detached
Listing Status Sold
Purchase Type For Sale
Square Footage 3,975 sqft
Price per Sqft $72
Subdivision Norwegian Woods
MLS Listing ID 1003958387
Sold Date 02/21/17
Style Colonial
Bedrooms 4
Full Baths 3
Half Baths 1
HOA Fees $18/ann
HOA Y/N Y
Abv Grd Liv Area 3,975
Originating Board TREND
Year Built 2001
Annual Tax Amount $4,143
Tax Year 2016
Lot Size 0.350 Acres
Acres 0.35
Lot Dimensions 0 X 0
Property Description
Spacious 4BR/2.5BA Colonial on a cul-de-sac street in the sought after Norwegian Woods neighborhood in Newark. This home has nearly 4000 sq ft of living space in addition to a huge unfinished basement area and backs to woods. Home is in need of many repairs and improvements and is priced accordingly. There is tons of potential in this home for the right buyer looking to make the necessary updates. There is a very large open eat-in kitchen with lots of cabinet space and countertops, a peninsula breakfast bar, island, recessed lighting and separate eat-in area with gas fireplace and sliding doors to the back yard. The eat-in area backs to a 2-story family room with a wall of windows and a pass-thru gas fireplace. The layout of this home is great for entertaining with its open floor plan and separate dining and living room areas flanked by decorative columns. There are 2 staircases leading the the 2nd level and balcony overlooking the family room. The master bedroom suite is absolutely huge with a separate sitting room/office, tray ceiling, 2 walk-in closets and a private master bath with his/hers vanities a garden tub and shower stall. The 2nd bedroom is a princess suite with it's own private bath and bedrooms 3 and 4 share the hall bathroom. The basement has endless possibilities and is awaiting your finishing touches. Home has a large side yard and private rear yard backing to woods. Being sold "As-Is" and subject to lender approval of short sale. Seller will only entertain cash, conventional and renovation loans due to present condition. Short sale initiated with seller's lender to expedite processing. NO BUYER SHORT SALE FEES!
Location
State DE
County New Castle
Area Newark/Glasgow (30905)
Zoning NC6.5
Rooms
Other Rooms Living Room, Dining Room, Primary Bedroom, Bedroom 2, Bedroom 3, Kitchen, Family Room, Bedroom 1, Laundry, Other, Attic
Basement Full, Unfinished, Drainage System
Interior
Interior Features Primary Bath(s), Kitchen - Island, Butlers Pantry, Ceiling Fan(s), Dining Area
Hot Water Natural Gas
Heating Gas, Forced Air
Cooling Central A/C
Flooring Fully Carpeted, Vinyl
Fireplaces Number 2
Equipment Built-In Range, Disposal
Fireplace Y
Appliance Built-In Range, Disposal
Heat Source Natural Gas
Laundry Main Floor
Exterior
Exterior Feature Porch(es)
Garage Spaces 5.0
Utilities Available Cable TV
Water Access N
Roof Type Shingle
Accessibility None
Porch Porch(es)
Attached Garage 2
Total Parking Spaces 5
Garage Y
Building
Story 2
Sewer Public Sewer
Water Public
Architectural Style Colonial
Level or Stories 2
Additional Building Above Grade
Structure Type Cathedral Ceilings
New Construction N
Schools
Middle Schools Kirk
High Schools Christiana
School District Christina
Others
HOA Fee Include Common Area Maintenance
Senior Community No
Tax ID 09-034.10-097
Ownership Fee Simple
Acceptable Financing Conventional, FHA 203(b)
Listing Terms Conventional, FHA 203(b)
Financing Conventional,FHA 203(b)
Special Listing Condition Short Sale
Read Less
Want to know what your home might be worth? Contact us for a FREE valuation!

Our team is ready to help you sell your home for the highest possible price ASAP

Bought with Saeed Shakhshir • BHHS Fox & Roach - Hockessin






