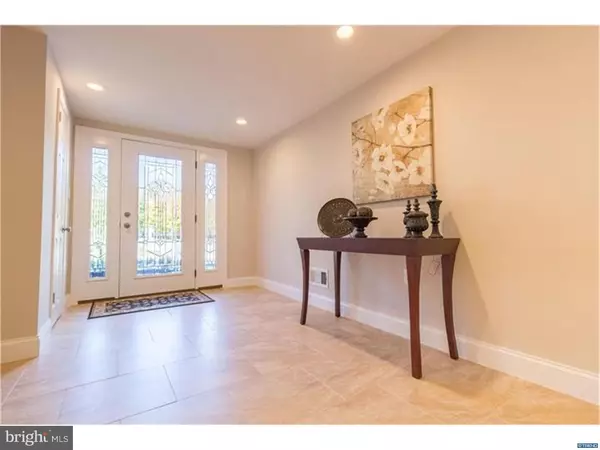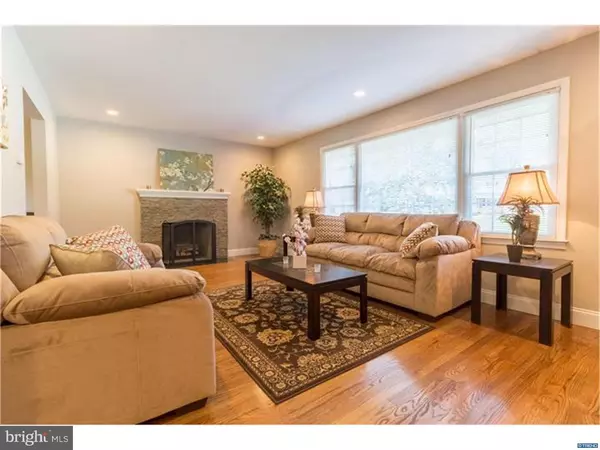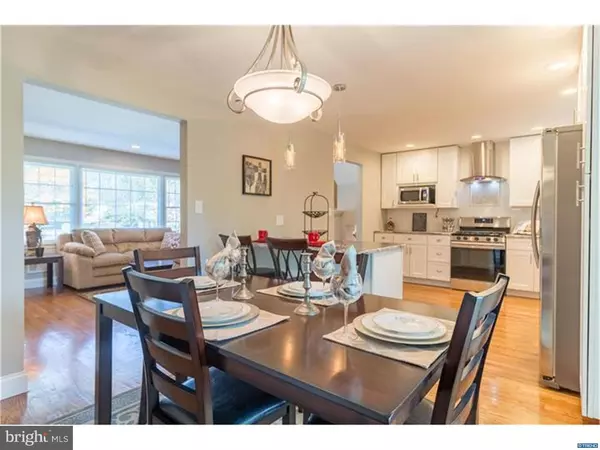$362,000
$369,900
2.1%For more information regarding the value of a property, please contact us for a free consultation.
1910 LONGCOME DR Wilmington, DE 19810
4 Beds
3 Baths
2,275 SqFt
Key Details
Sold Price $362,000
Property Type Single Family Home
Sub Type Detached
Listing Status Sold
Purchase Type For Sale
Square Footage 2,275 sqft
Price per Sqft $159
Subdivision Graylyn Crest
MLS Listing ID 1003957733
Sold Date 12/23/16
Style Colonial,Split Level
Bedrooms 4
Full Baths 2
Half Baths 1
HOA Y/N N
Abv Grd Liv Area 2,275
Originating Board TREND
Year Built 1957
Annual Tax Amount $2,328
Tax Year 2016
Lot Size 0.280 Acres
Acres 0.28
Lot Dimensions 137 X 90
Property Description
Another beautiful renovation by Stevens Construction! Everything is NEW in this stylishly appointed 4 bedroom, 2.5 bath split-level colonial. Fresh landscaping, a brand new cabernet colored front door with leaded glass and side lights, new neutral vinyl siding and carriage-style lighting create impressive curb appeal that will have you eager for a look inside. The entrance spacious foyer is welcoming with recessed lighting and oversized tile flooring. Beautifully refinished hardwood floors cover the open floor plan of the main level. Recessed lighting plus great natural light flood the large living room that features a stacked stone fireplace with granite hearth and wood mantel. The heart of this home is the amazing kitchen?custom Wolf white Shaker-style cabinetry with soft-close drawers and doors, upgraded level-3 granite countertops, white subway tile backsplash, stainless steel Samsung appliances (5-burner gas range, dishwasher, and French door refrigerator) plus custom stainless steel and glass hood and microwave complete this space. A breakfast bar with pendant lighting connects the kitchen and dining room for casual meals and easy entertaining. New sliding glass doors open from the dining room onto the new 16x12 deck that overlooks the spacious and level backyard. Back inside, the hardwood floors continue upstairs in the truly spacious hallway with abundant storage including 3 closets (1 walk-in) and steps to the walk-up attic. The master bedroom is appointed with 2 walk-in closets and a luxurious bath with elegant tile, wood vanity and frameless glass door and fully tiled shower with color changing rainfall shower head. Two additional spacious bedrooms share a spa-like hall bath with a fully tiled bath surround, vanity with granite counter and linen closet. From the foyer, there's access to the 2-car garage, 4th bedroom with new hand scraped eucalyptus wood flooring and nearby powder room with oversized tile flooring that continues into the laundry room with white storage cabinets and door to rear yard and patio. Downstairs the hand scraped eucalyptus wood flooring continues into the surprisingly large multi-functional family room with recessed lights. ALL NEW vinyl siding, replacement windows, single layer roof, gas heater and central air conditioning, gas hot water heater, electrical service, concrete driveway, 6-panel doors, all walls and ceilings recoated and painted stylish colors plus trim and lighting throughout. This is a must-see home!
Location
State DE
County New Castle
Area Brandywine (30901)
Zoning NC10
Direction Northwest
Rooms
Other Rooms Living Room, Dining Room, Primary Bedroom, Bedroom 2, Bedroom 3, Kitchen, Family Room, Bedroom 1, Laundry, Other, Attic
Basement Full
Interior
Interior Features Primary Bath(s), Butlers Pantry, Ceiling Fan(s), Stall Shower, Breakfast Area
Hot Water Natural Gas
Heating Gas, Forced Air
Cooling Central A/C
Flooring Wood, Tile/Brick
Fireplaces Number 1
Fireplaces Type Stone
Equipment Built-In Range, Dishwasher, Disposal, Energy Efficient Appliances
Fireplace Y
Window Features Replacement
Appliance Built-In Range, Dishwasher, Disposal, Energy Efficient Appliances
Heat Source Natural Gas
Laundry Lower Floor
Exterior
Exterior Feature Deck(s), Patio(s)
Parking Features Inside Access, Garage Door Opener
Garage Spaces 2.0
Fence Other
Water Access N
Roof Type Pitched,Shingle
Accessibility None
Porch Deck(s), Patio(s)
Attached Garage 2
Total Parking Spaces 2
Garage Y
Building
Lot Description Level
Story Other
Foundation Brick/Mortar
Sewer Public Sewer
Water Public
Architectural Style Colonial, Split Level
Level or Stories Other
Additional Building Above Grade
New Construction N
Schools
Elementary Schools Forwood
Middle Schools Talley
High Schools Brandywine
School District Brandywine
Others
HOA Fee Include Snow Removal
Senior Community No
Tax ID 0605400191
Ownership Fee Simple
Read Less
Want to know what your home might be worth? Contact us for a FREE valuation!

Our team is ready to help you sell your home for the highest possible price ASAP

Bought with Oliver S Millwood II • Empower Real Estate, LLC





