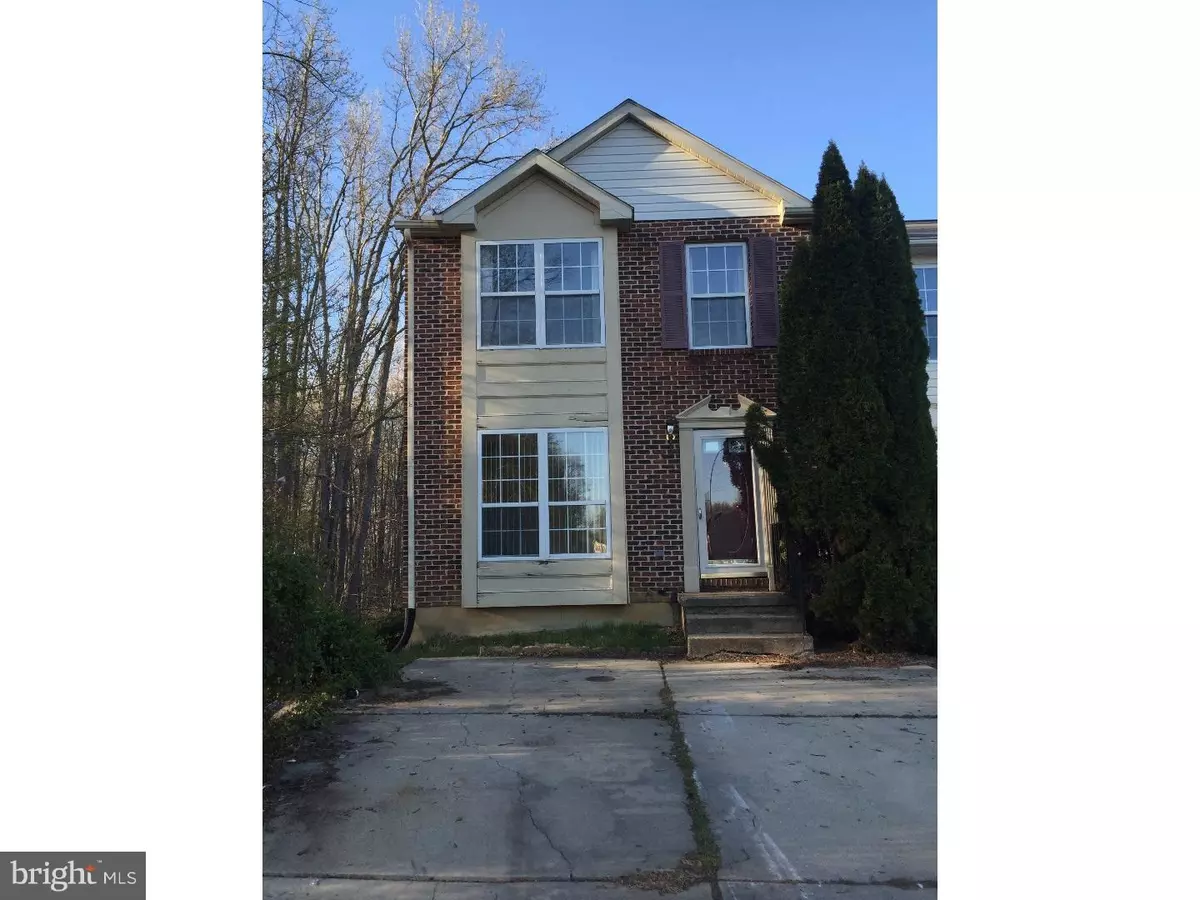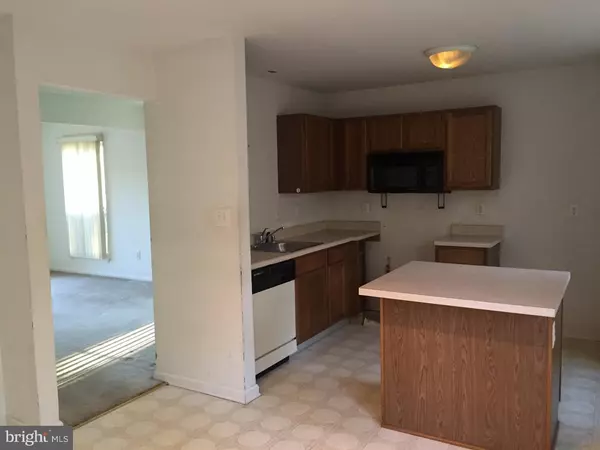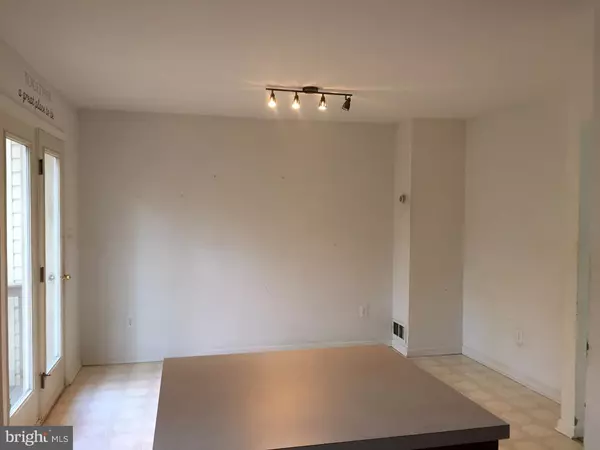$130,000
$134,900
3.6%For more information regarding the value of a property, please contact us for a free consultation.
54 DOVETREE DR Newark, DE 19713
2 Beds
2 Baths
1,250 SqFt
Key Details
Sold Price $130,000
Property Type Townhouse
Sub Type End of Row/Townhouse
Listing Status Sold
Purchase Type For Sale
Square Footage 1,250 sqft
Price per Sqft $104
Subdivision Gender Woods
MLS Listing ID 1003953609
Sold Date 09/23/16
Style Other
Bedrooms 2
Full Baths 1
Half Baths 1
HOA Fees $13/ann
HOA Y/N Y
Abv Grd Liv Area 1,250
Originating Board TREND
Year Built 1998
Annual Tax Amount $1,622
Tax Year 2015
Lot Size 5,663 Sqft
Acres 0.13
Lot Dimensions 26X184
Property Description
Opportunity awaits to purchase this spacious end town home located on a cul-de-sac in sought after Gender Woods. The open floor plan allows entrance to the Living room that leads to the large Eat in Kitchen with island and pantry. There are double doors that lead to the expanded deck and huge wooded yard! The master bedroom features cathedral ceiling, walk in closet, skylight and ceiling fan. A full bathroom separates both bedrooms at the top of the steps. The basement has plenty of storage and is waiting to be finished for your entertaining! In front of the house is a double driveway that safely keeps cars off of the street. This home is close to all major shopping points and community points.
Location
State DE
County New Castle
Area Newark/Glasgow (30905)
Zoning NCTH
Rooms
Other Rooms Living Room, Primary Bedroom, Kitchen, Bedroom 1
Basement Full
Interior
Interior Features Kitchen - Eat-In
Hot Water Natural Gas
Heating Gas, Forced Air
Cooling Central A/C
Fireplace N
Heat Source Natural Gas
Laundry Lower Floor
Exterior
Water Access N
Accessibility None
Garage N
Building
Story 2
Sewer Public Sewer
Water Public
Architectural Style Other
Level or Stories 2
Additional Building Above Grade
New Construction N
Schools
School District Christina
Others
Senior Community No
Tax ID 09-033.20-099
Ownership Fee Simple
Acceptable Financing Conventional, FHA 203(k)
Listing Terms Conventional, FHA 203(k)
Financing Conventional,FHA 203(k)
Read Less
Want to know what your home might be worth? Contact us for a FREE valuation!

Our team is ready to help you sell your home for the highest possible price ASAP

Bought with Michael G Haritos • Empower Real Estate, LLC





