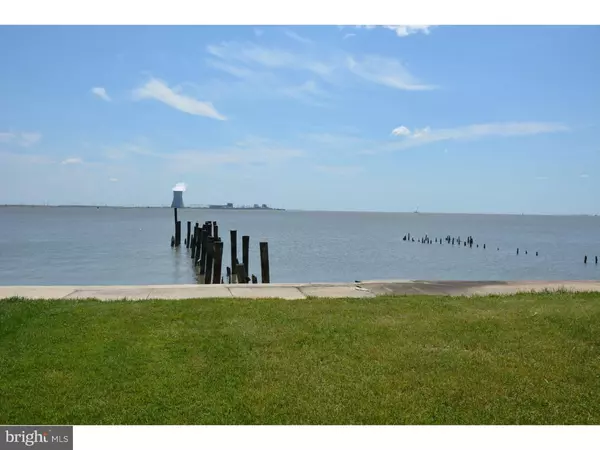$139,900
$149,900
6.7%For more information regarding the value of a property, please contact us for a free consultation.
19 S NEW RD Middletown, DE 19709
2 Beds
1 Bath
650 SqFt
Key Details
Sold Price $139,900
Property Type Single Family Home
Sub Type Detached
Listing Status Sold
Purchase Type For Sale
Square Footage 650 sqft
Price per Sqft $215
Subdivision Bayview
MLS Listing ID 1003952211
Sold Date 02/08/17
Style Bungalow,Ranch/Rambler
Bedrooms 2
Full Baths 1
HOA Fees $175/ann
HOA Y/N Y
Abv Grd Liv Area 650
Originating Board TREND
Year Built 1900
Annual Tax Amount $341
Tax Year 2016
Lot Size 3,920 Sqft
Acres 0.09
Lot Dimensions 40X103
Property Description
PRICE MODIFIED! Detached Single Family WATERFRONT home ON the Delaware River...Is almost too good to me true. This 2 bedroom 1 bath renovated (all done in the last 3 years) in MOVE-IN condition and just steps away to your own sandy beach where you can fish, crab, canoe or swim. The secluded community of Bay View Beach is situated between Augustine Beach, St Augustine Wildlife Preserve and the Delaware River on which this home is situated. The close knit community is a GREAT weekend getaway or for year round living. Amenities include public water and sewer, expansive open green space with walking trails to wildlife. Improvements/updates/upgrades include...Central Air, Heat pump, Electric Hot Water, Full Bathroom, Kitchen w/ Double Sink, Neutral wall-to-wall carpet and Vinyl Flooring in the kitchen, bathroom and back porch. Washer, Dryer, Refrigerator, Microwave and one Car Garage with its own Air Conditioner with 2 Additional Parking Spaces available.. Bay View Beach sun rises and sunsets are AMAZING...
Location
State DE
County New Castle
Area South Of The Canal (30907)
Zoning NC6.5
Direction East
Rooms
Other Rooms Living Room, Dining Room, Primary Bedroom, Kitchen, Bedroom 1, Other, Attic
Interior
Hot Water Electric
Heating Heat Pump - Electric BackUp, Forced Air
Cooling Central A/C
Flooring Fully Carpeted, Vinyl
Fireplaces Number 1
Fireplaces Type Brick
Equipment Dishwasher
Fireplace Y
Appliance Dishwasher
Laundry Main Floor
Exterior
Exterior Feature Porch(es)
Garage Spaces 3.0
Roof Type Pitched
Accessibility None
Porch Porch(es)
Total Parking Spaces 3
Garage Y
Building
Lot Description Level, Front Yard, Rear Yard, SideYard(s)
Story 1
Foundation Brick/Mortar
Sewer Public Sewer
Water Public
Architectural Style Bungalow, Ranch/Rambler
Level or Stories 1
Additional Building Above Grade
New Construction N
Schools
Elementary Schools Cedar Lane
Middle Schools Louis L. Redding
High Schools Middletown
School District Appoquinimink
Others
HOA Fee Include Common Area Maintenance
Senior Community No
Tax ID 13-020.01-010
Ownership Fee Simple
Acceptable Financing Conventional, VA, FHA 203(b), USDA
Listing Terms Conventional, VA, FHA 203(b), USDA
Financing Conventional,VA,FHA 203(b),USDA
Read Less
Want to know what your home might be worth? Contact us for a FREE valuation!

Our team is ready to help you sell your home for the highest possible price ASAP

Bought with Christopher Glenn • Coldwell Banker Rowley Realtors






