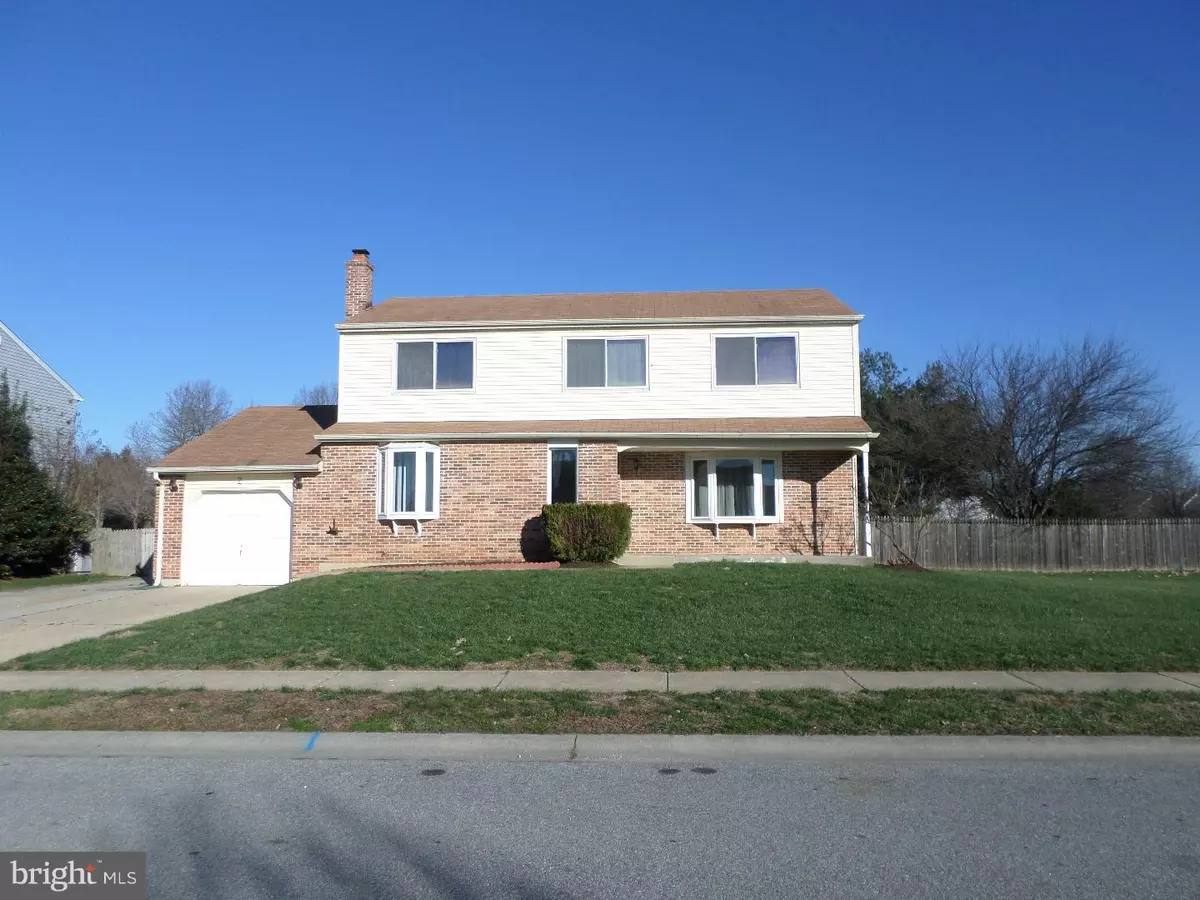$264,350
$265,000
0.2%For more information regarding the value of a property, please contact us for a free consultation.
2 DAVIS DR Newark, DE 19702
4 Beds
3 Baths
2,175 SqFt
Key Details
Sold Price $264,350
Property Type Single Family Home
Sub Type Detached
Listing Status Sold
Purchase Type For Sale
Square Footage 2,175 sqft
Price per Sqft $121
Subdivision Salem Woods
MLS Listing ID 1003944729
Sold Date 05/31/16
Style Colonial
Bedrooms 4
Full Baths 2
Half Baths 1
HOA Y/N N
Abv Grd Liv Area 2,175
Originating Board TREND
Year Built 1989
Annual Tax Amount $2,753
Tax Year 2015
Lot Size 0.340 Acres
Acres 0.34
Lot Dimensions 111X130
Property Description
This picturesque home sits on a spacious corner lot with a fenced in backyard! 4 bedrooms, 2.5 bath, yes the basement is finished! Bright and open foyer entrance is centered with hard wood flooring, family room with mirrored walls allows for softer lighting to be used to enjoy the wood burning fireplace. Entertainment area has crown and chair rail moldings AND a full size dine area! Kitchen with new flooring, pendulum lighting over breakfast counter cozy for 2 or choose the eat in area perfect for more. Sliders lead out into a nicely size yard with an in-ground pool(27 x 40). Side yard door leads to the laundry and powder room and one car garage with access back into the kitchen. Upstairs you have a shared hall bath, master bedroom with hard wood flooring, private bath and walk in closet, other bedrooms are quite roomy with good views. Full basement with some built in shelves, recess lighting, new carpeting and separate unfinished area perfect for storage items. Water softener is included in sale, A/C system, water heater is newer and partial new roofing. Happy touring.
Location
State DE
County New Castle
Area Newark/Glasgow (30905)
Zoning NCPUD
Rooms
Other Rooms Living Room, Dining Room, Primary Bedroom, Bedroom 2, Bedroom 3, Kitchen, Family Room, Bedroom 1, Laundry
Basement Full, Fully Finished
Interior
Interior Features Kitchen - Island, Kitchen - Eat-In
Hot Water Electric
Heating Heat Pump - Electric BackUp
Cooling Central A/C
Fireplaces Number 1
Fireplace Y
Laundry Main Floor
Exterior
Garage Spaces 1.0
Pool In Ground
Water Access N
Accessibility None
Attached Garage 1
Total Parking Spaces 1
Garage Y
Building
Story 2
Sewer Public Sewer
Water Public
Architectural Style Colonial
Level or Stories 2
Additional Building Above Grade
New Construction N
Schools
School District Christina
Others
Senior Community No
Tax ID 09-038.30-247
Ownership Fee Simple
Read Less
Want to know what your home might be worth? Contact us for a FREE valuation!

Our team is ready to help you sell your home for the highest possible price ASAP

Bought with Peter Tran • Premier Realty Inc






