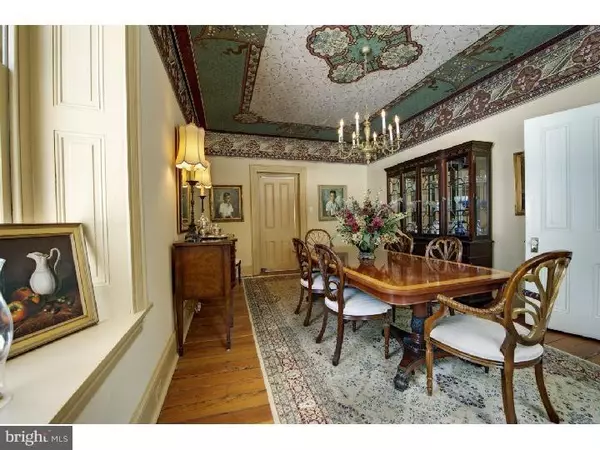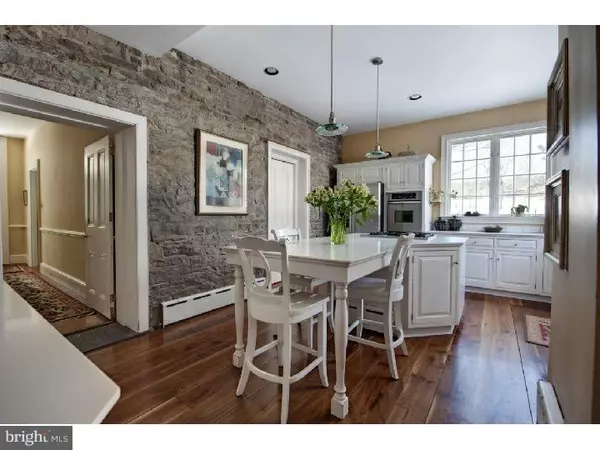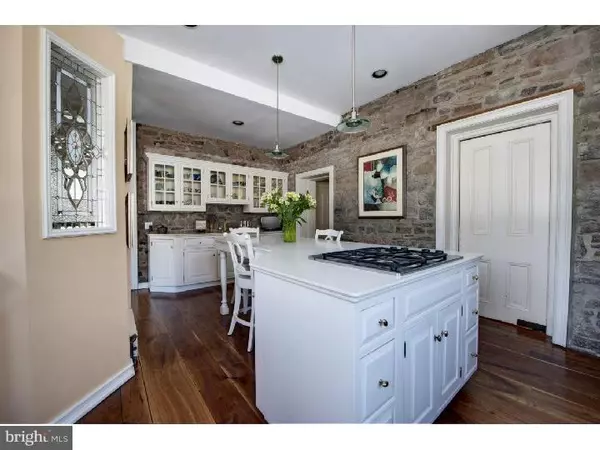$915,000
$947,500
3.4%For more information regarding the value of a property, please contact us for a free consultation.
4230 WISMER RD Carversville, PA 18902
5 Beds
4 Baths
4,204 SqFt
Key Details
Sold Price $915,000
Property Type Single Family Home
Sub Type Detached
Listing Status Sold
Purchase Type For Sale
Square Footage 4,204 sqft
Price per Sqft $217
MLS Listing ID 1003880299
Sold Date 06/15/16
Style Victorian
Bedrooms 5
Full Baths 3
Half Baths 1
HOA Y/N N
Abv Grd Liv Area 4,204
Originating Board TREND
Year Built 1860
Annual Tax Amount $9,197
Tax Year 2016
Lot Size 3.500 Acres
Acres 3.28
Lot Dimensions IRR
Property Description
The Parsonage" is an Elegant, Historic and Grand Stone Manor Home on over 3 beautiful acres dating back to 1859 in Carversville. Wonderful Victorian details on the exterior: multi-peaked roof with ornamental trim, corbels, arched windows, wrap around porch & also throughout the interior: over 9' ceilings on 1st fl & 8' ceilings on the 2nd, hardwood floors, elaborate trim, period molding, Bravura fireplaces, towering windows with deep sills. The bright Kitchen contains stainless appliances, large center eat-in island, black walnut flooring, stained glass window, built-in cabinets and exposed stone walls. An addition to the original house is a 2 story Gathering Room with impressive vaulted beamed ceiling, fireplace, abundant windows and double doors opening to the back deck. The second floor offers a Main Suite with Full Bath, walk-in closet, built-in bookcases and 2 adjoining Bedrooms (which could be additional suite) and Hall Bath. On the third floor are 2 additional Bedrooms, Full Bath and storage Room. Other highlights include; oversized garage, barn, 1st floor Office and new septic system.
Location
State PA
County Bucks
Area Plumstead Twp (10134)
Zoning RO
Rooms
Other Rooms Living Room, Dining Room, Primary Bedroom, Bedroom 2, Bedroom 3, Kitchen, Family Room, Bedroom 1, Laundry, Other, Attic
Basement Full, Unfinished
Interior
Interior Features Primary Bath(s), Kitchen - Island, Butlers Pantry, Skylight(s), Ceiling Fan(s), Attic/House Fan, Stain/Lead Glass, Exposed Beams, Stall Shower, Kitchen - Eat-In
Hot Water Electric
Heating Oil, Hot Water, Radiator
Cooling Wall Unit
Flooring Wood
Fireplaces Type Marble
Equipment Cooktop, Oven - Double, Dishwasher, Disposal
Fireplace N
Appliance Cooktop, Oven - Double, Dishwasher, Disposal
Heat Source Oil
Laundry Main Floor
Exterior
Exterior Feature Deck(s), Porch(es)
Parking Features Garage Door Opener, Oversized
Garage Spaces 2.0
Fence Other
Water Access N
Roof Type Flat,Pitched,Shingle
Accessibility None
Porch Deck(s), Porch(es)
Attached Garage 2
Total Parking Spaces 2
Garage Y
Building
Story 2
Sewer On Site Septic
Water Well
Architectural Style Victorian
Level or Stories 2
Additional Building Above Grade, Barn/Farm Building
Structure Type Cathedral Ceilings,9'+ Ceilings
New Construction N
Schools
School District Central Bucks
Others
Senior Community No
Tax ID 34-025-013-005
Ownership Fee Simple
Read Less
Want to know what your home might be worth? Contact us for a FREE valuation!

Our team is ready to help you sell your home for the highest possible price ASAP

Bought with Lois Fedele • Corcoran Sawyer Smith





