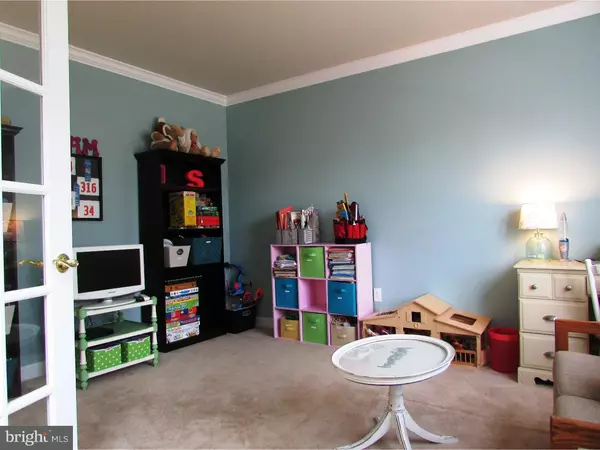$314,500
$314,500
For more information regarding the value of a property, please contact us for a free consultation.
403 PLEASANT VIEW DR Douglassville, PA 19518
4 Beds
3 Baths
3,222 SqFt
Key Details
Sold Price $314,500
Property Type Single Family Home
Sub Type Detached
Listing Status Sold
Purchase Type For Sale
Square Footage 3,222 sqft
Price per Sqft $97
Subdivision Woods Edge
MLS Listing ID 1003331785
Sold Date 11/18/16
Style Traditional
Bedrooms 4
Full Baths 2
Half Baths 1
HOA Fees $14/ann
HOA Y/N Y
Abv Grd Liv Area 3,222
Originating Board TREND
Year Built 2005
Annual Tax Amount $8,163
Tax Year 2016
Lot Size 0.490 Acres
Acres 0.49
Property Description
Gorgeous 4BR, 2.5 BA home in Woods Edge. Beautiful inside and out, the pride of ownership is evident throughout this 3,222 square foot home featuring many upgrades inside, as well as, a lovely back yard oasis with 2 tier patio and stone fireplace. The stately stone entryway leads to a bright 2 story foyer complete formal staircase and chandelier. Entering on the right is an office or playroom with glass doors to provide privacy. On your left is the elegant DR with great architectural detail, including a tray ceiling and paneling. The open Kitchen/LR is the heart of the home and overlooks beautiful views of the backyard. The eat-in kitchen features stainless steel appliances and a work island and leads into a beautiful 2 story Family Room with vaulted ceiling and a gas Fireplace. French doors provide access to the lovely backyard with patio, garden, and fruit trees. Upstairs, the large, vaulted -ceiling MBR includes a spacious walk-in closet, and MBA featuring double vanities and a Jacuzzi tub. The property also includes 3 additional bright BRs, a first floor office, 2 car garage and professional landscaping. Schedule your showing today, this home is turn-key ready for you and your family to enjoy.
Location
State PA
County Berks
Area Amity Twp (10224)
Zoning RES
Rooms
Other Rooms Living Room, Dining Room, Primary Bedroom, Bedroom 2, Bedroom 3, Kitchen, Bedroom 1, Other, Attic
Basement Full, Unfinished, Outside Entrance, Drainage System
Interior
Interior Features Primary Bath(s), Kitchen - Island, Butlers Pantry, Skylight(s), Ceiling Fan(s), Central Vacuum, Water Treat System, Kitchen - Eat-In
Hot Water Natural Gas
Heating Gas, Forced Air
Cooling Central A/C
Flooring Fully Carpeted, Tile/Brick
Fireplaces Number 1
Fireplaces Type Marble, Gas/Propane
Equipment Cooktop, Built-In Range, Oven - Self Cleaning, Dishwasher, Refrigerator, Disposal, Built-In Microwave
Fireplace Y
Appliance Cooktop, Built-In Range, Oven - Self Cleaning, Dishwasher, Refrigerator, Disposal, Built-In Microwave
Heat Source Natural Gas
Laundry Main Floor
Exterior
Exterior Feature Patio(s)
Parking Features Inside Access
Garage Spaces 5.0
Utilities Available Cable TV
Amenities Available Tennis Courts, Tot Lots/Playground
Water Access N
Roof Type Shingle
Accessibility None
Porch Patio(s)
Attached Garage 2
Total Parking Spaces 5
Garage Y
Building
Lot Description Level, Open, Front Yard, Rear Yard, SideYard(s)
Story 2
Foundation Concrete Perimeter
Sewer Public Sewer
Water Public
Architectural Style Traditional
Level or Stories 2
Additional Building Above Grade
Structure Type Cathedral Ceilings,9'+ Ceilings,High
New Construction N
Schools
High Schools Daniel Boone Area
School District Daniel Boone Area
Others
HOA Fee Include Common Area Maintenance
Senior Community No
Tax ID 24-5366-04-81-0474
Ownership Fee Simple
Security Features Security System
Acceptable Financing Conventional
Listing Terms Conventional
Financing Conventional
Read Less
Want to know what your home might be worth? Contact us for a FREE valuation!

Our team is ready to help you sell your home for the highest possible price ASAP

Bought with Lisa J Lester • BHHS Fox & Roach-Collegeville





