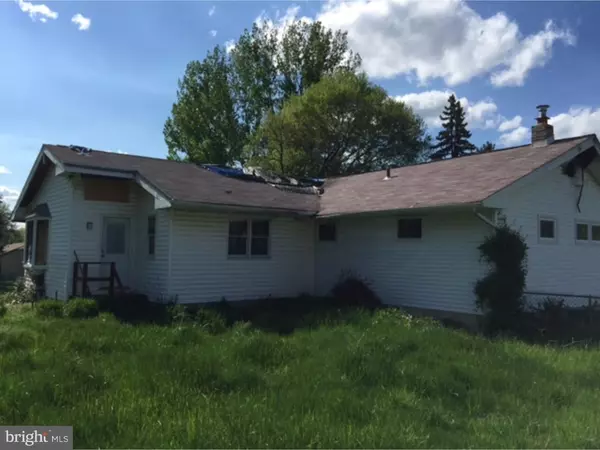$121,500
$120,000
1.3%For more information regarding the value of a property, please contact us for a free consultation.
1522 KINGSLEY DR Warminster, PA 18974
4 Beds
2 Baths
1,652 SqFt
Key Details
Sold Price $121,500
Property Type Single Family Home
Sub Type Detached
Listing Status Sold
Purchase Type For Sale
Square Footage 1,652 sqft
Price per Sqft $73
Subdivision Willow Farms
MLS Listing ID 1003875563
Sold Date 06/10/16
Style Ranch/Rambler
Bedrooms 4
Full Baths 1
Half Baths 1
HOA Y/N N
Abv Grd Liv Area 1,652
Originating Board TREND
Year Built 1955
Annual Tax Amount $942
Tax Year 2016
Lot Size 0.466 Acres
Acres 0.47
Lot Dimensions 118X172
Property Description
Awesome opportunity to build the home of your dreams on almost half an acre of land in the popular Willow Farms neighborhood in Warminster! Current home is uninhabitable, but this nice, flat lot is ready to be built on, and is priced to sell! Public water, sewer and gas hook-ups are in place! This property features a long driveway with plenty of parking space, and sits back off the tree lined road. Local shops and restaurants are just a quick trip from this neighborhood. Contact us today to walk the property and start the plans for your new home!
Location
State PA
County Bucks
Area Warminster Twp (10149)
Zoning R2
Rooms
Other Rooms Living Room, Primary Bedroom, Bedroom 2, Bedroom 3, Kitchen, Family Room, Bedroom 1
Basement Full
Interior
Interior Features Dining Area
Hot Water Natural Gas
Heating Gas
Cooling Central A/C
Fireplace N
Heat Source Natural Gas
Laundry Basement
Exterior
Garage Spaces 5.0
Water Access N
Accessibility None
Total Parking Spaces 5
Garage N
Building
Story 1
Sewer Public Sewer
Water Public
Architectural Style Ranch/Rambler
Level or Stories 1
Additional Building Above Grade
New Construction N
Schools
High Schools William Tennent
School District Centennial
Others
Senior Community No
Tax ID 49-004-028
Ownership Fee Simple
Read Less
Want to know what your home might be worth? Contact us for a FREE valuation!

Our team is ready to help you sell your home for the highest possible price ASAP

Bought with Hugh M Henry Jr • RE/MAX Signature




