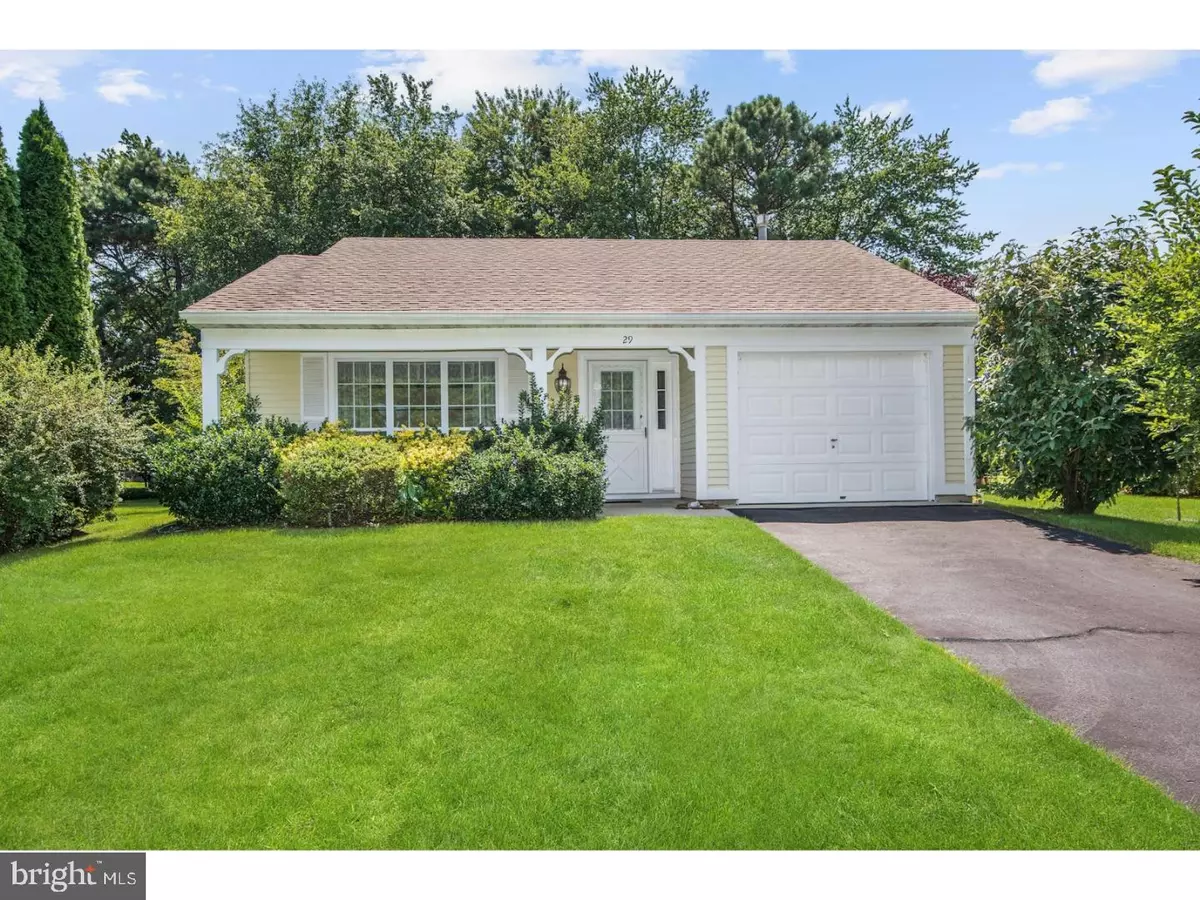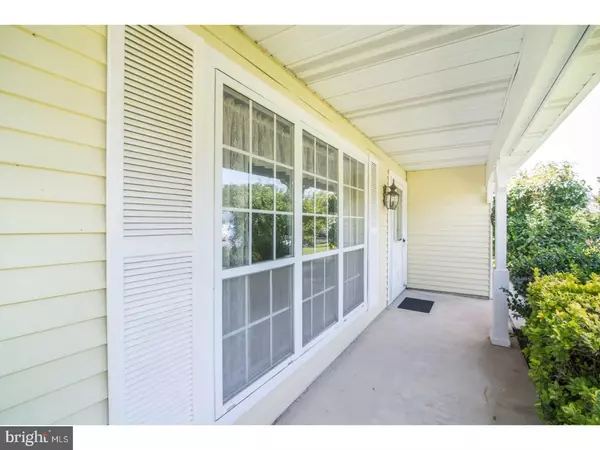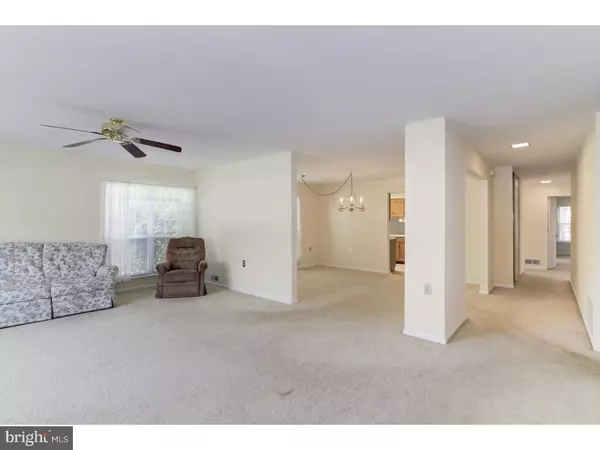$183,000
$200,000
8.5%For more information regarding the value of a property, please contact us for a free consultation.
29 BUXTON CT Southampton, NJ 08088
2 Beds
2 Baths
1,714 SqFt
Key Details
Sold Price $183,000
Property Type Single Family Home
Sub Type Detached
Listing Status Sold
Purchase Type For Sale
Square Footage 1,714 sqft
Price per Sqft $106
Subdivision Leisuretowne
MLS Listing ID 1003666949
Sold Date 10/02/17
Style Ranch/Rambler
Bedrooms 2
Full Baths 2
HOA Fees $75/mo
HOA Y/N Y
Abv Grd Liv Area 1,714
Originating Board TREND
Year Built 1988
Annual Tax Amount $3,922
Tax Year 2016
Lot Size 7,200 Sqft
Acres 0.17
Lot Dimensions 45X160
Property Description
Wow! A RARE larger Greenport model with GAS & many updates located on a larger lot (goes back into trees) on a half circle with less traffic. This well maintained home has been freshly painted throughout and features a long covered front porch, foyer with hardwood floors, long windows allowing for plenty of natural light, six panel doors throughout, open living room & dining room, eat-in kitchen with gas cooking, over-the-stove microwave, all of the appliances included and many cabinets, family room with slider opening to a park like setting in the back yard, master bedroom suite with double door entry and a generously sized walk-in closet, master bathroom with separate vanity area, spacious second bedroom, well appointed hall bathroom with newer commode, many closets throughout the home, laundry room with washer and dryer included, one car garage with inside access, an automatic opener and pull down attic staircase for storage, front and back yard sprinkler system, updated gas heater & a/c (approx. 2008), updated roof (approx. 2000) and so much more! Enjoy all of the advantages of the association with security at entrance, bus service, club house, health club, tennis courts, picnic areas and other activities, as well as the home is in walking distance to Laurel Hall and swimming pool! This home boasts of a bright and open floor plan which you will definitely want to call Your Home! One Year Home Warranty Included!
Location
State NJ
County Burlington
Area Southampton Twp (20333)
Zoning RDPL
Rooms
Other Rooms Living Room, Dining Room, Primary Bedroom, Kitchen, Family Room, Bedroom 1, Laundry, Attic
Interior
Interior Features Primary Bath(s), Kitchen - Island, Butlers Pantry, Ceiling Fan(s), Stall Shower, Kitchen - Eat-In
Hot Water Natural Gas
Heating Gas, Forced Air
Cooling Central A/C
Flooring Wood, Fully Carpeted, Vinyl, Tile/Brick
Equipment Oven - Self Cleaning, Dishwasher, Refrigerator, Built-In Microwave
Fireplace N
Window Features Bay/Bow
Appliance Oven - Self Cleaning, Dishwasher, Refrigerator, Built-In Microwave
Heat Source Natural Gas
Laundry Main Floor
Exterior
Exterior Feature Porch(es)
Parking Features Inside Access, Garage Door Opener
Garage Spaces 2.0
Amenities Available Swimming Pool, Tennis Courts, Club House
Water Access N
Roof Type Pitched,Shingle
Accessibility None
Porch Porch(es)
Attached Garage 1
Total Parking Spaces 2
Garage Y
Building
Lot Description Cul-de-sac, Level, Trees/Wooded, Front Yard, Rear Yard, SideYard(s)
Story 1
Sewer Public Sewer
Water Public
Architectural Style Ranch/Rambler
Level or Stories 1
Additional Building Above Grade
New Construction N
Others
HOA Fee Include Pool(s),Common Area Maintenance,Insurance,Health Club,Management,Bus Service,Alarm System
Senior Community Yes
Tax ID 33-02702 44-00020
Ownership Fee Simple
Read Less
Want to know what your home might be worth? Contact us for a FREE valuation!

Our team is ready to help you sell your home for the highest possible price ASAP

Bought with Non Subscribing Member • Non Member Office





