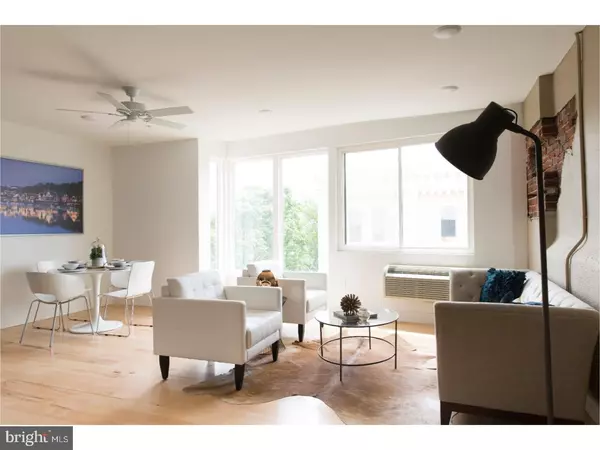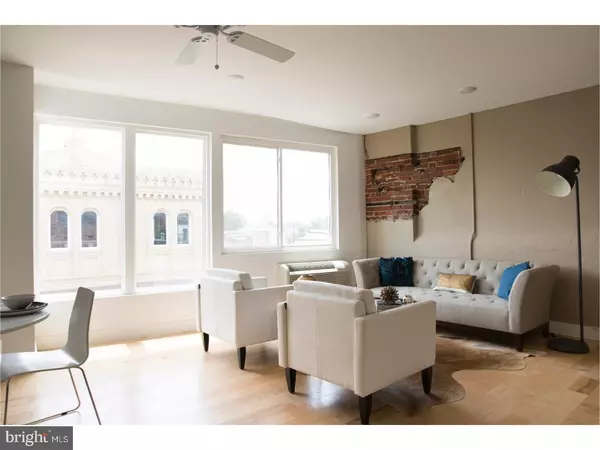$215,000
$224,000
4.0%For more information regarding the value of a property, please contact us for a free consultation.
1637 POPLAR ST #3F Philadelphia, PA 19130
1 Bed
1 Bath
722 SqFt
Key Details
Sold Price $215,000
Property Type Single Family Home
Sub Type Unit/Flat/Apartment
Listing Status Sold
Purchase Type For Sale
Square Footage 722 sqft
Price per Sqft $297
Subdivision Francisville
MLS Listing ID 1003631085
Sold Date 09/30/16
Style Contemporary
Bedrooms 1
Full Baths 1
HOA Fees $194/mo
HOA Y/N N
Abv Grd Liv Area 722
Originating Board TREND
Year Built 2016
Annual Tax Amount $210
Tax Year 2016
Lot Size 2,184 Sqft
Acres 0.05
Lot Dimensions 21X104
Property Description
The Exchange 2.0 is a collection of 16 modern residences located in the Francisville section of the city. The Exchange 2.0 offers spacious one bedroom luxury condominium residences featuring grand amenities such as a open air courtyard, building elevators, keyless entry and a 360* Rooftop Deck with Panoramic city Skyline views. Each residence features hardwood floors and 9 foot ceilings throughout, modern open kitchens with high quality quartz countertops, Ge stainless steel side-by-side Refrigerators, free standing gas ranges, over-the-range microwave oven, garbage disposals and front control dishwashers. The bedrooms feature spacious walk in closets and a hidden washer and dry. The bathrooms feature Porcelain tile, modern sinks, vanities and contemporary brushed stainless steel plumbing fixtures. Save money with the energy efficient hotel-style heating and air conditioning systems. All residences are set up for Verizon Fios and Comcast. The builder went above the normal light weight wood construction. The quality of the construction of this building cannot be topped. The building features all structural steel, no wood. The Windows by Anderson are insulated sliding and casement versus traditional double hung windows. The building features a commercial fiber glass roof which is a quality alternative to traditional rubber or asphalt roofs. The walls are built of engineered cold formed metal studs which improves the strength and durability compared to 2 by 4 wood studs you see in low grade residential construction. Relax in your tranquil oasis without any interruption of sound from your neighbors due to the concrete and pinewood composite structural panel that was used throughout the subfloors of the building. This building has been approved for a 10 year tax-abatement. Special financing through Bryn Mawr Trust.
Location
State PA
County Philadelphia
Area 19130 (19130)
Zoning RM1
Rooms
Other Rooms Living Room, Primary Bedroom, Kitchen
Interior
Interior Features Elevator
Hot Water Electric
Heating Electric, Heat Pump - Electric BackUp, Forced Air
Cooling Central A/C
Flooring Wood
Fireplace N
Window Features Energy Efficient
Heat Source Electric
Laundry Main Floor
Exterior
Exterior Feature Roof
Utilities Available Cable TV
Water Access N
Accessibility Mobility Improvements
Porch Roof
Garage N
Building
Story 1
Sewer Public Sewer
Water Public
Architectural Style Contemporary
Level or Stories 1
Additional Building Above Grade
Structure Type 9'+ Ceilings
New Construction Y
Schools
School District The School District Of Philadelphia
Others
Senior Community No
Tax ID 888470015
Ownership Condominium
Security Features Security System
Read Less
Want to know what your home might be worth? Contact us for a FREE valuation!

Our team is ready to help you sell your home for the highest possible price ASAP

Bought with Elina Pargamanik • BHHS Fox & Roach At the Harper, Rittenhouse Square





