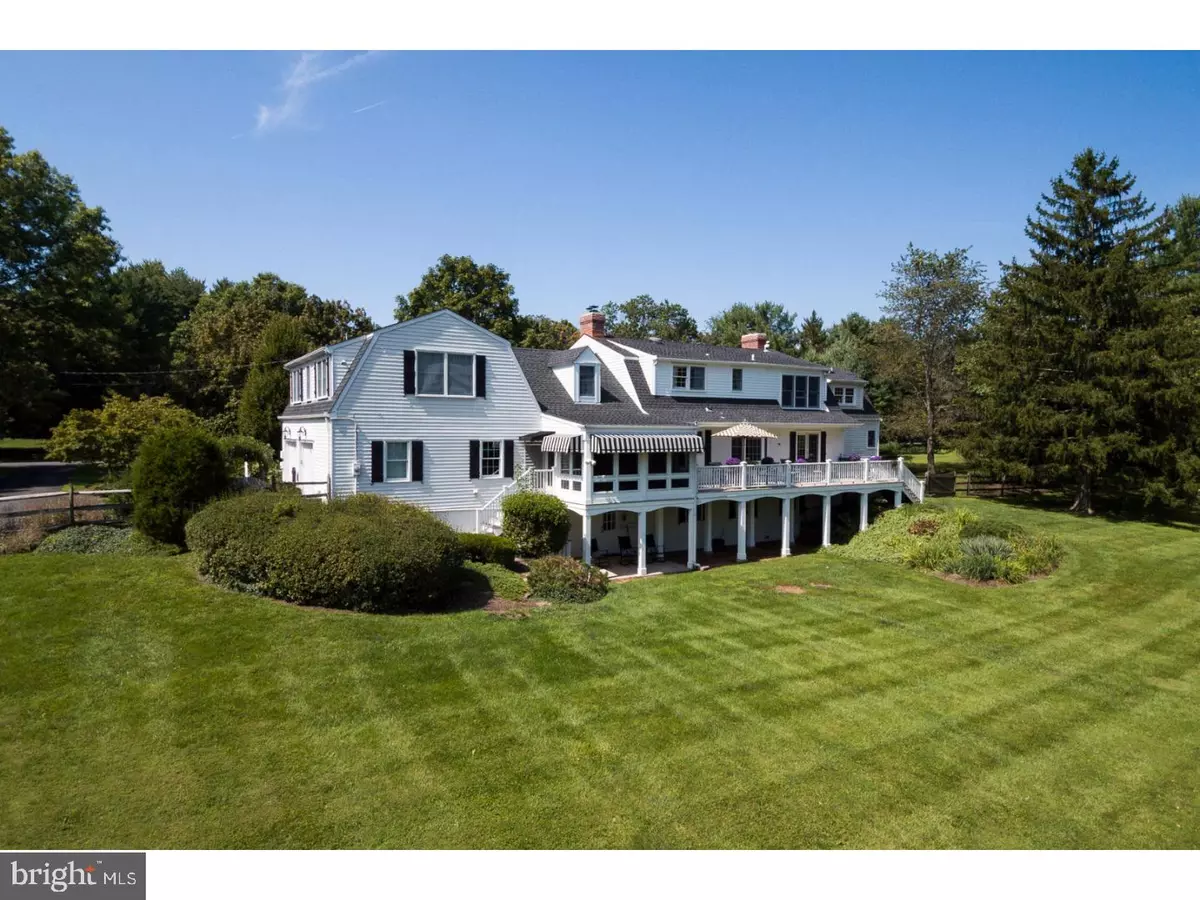$810,000
$835,000
3.0%For more information regarding the value of a property, please contact us for a free consultation.
61 W SHORE DR Pennington, NJ 08534
4 Beds
5 Baths
1.38 Acres Lot
Key Details
Sold Price $810,000
Property Type Single Family Home
Sub Type Detached
Listing Status Sold
Purchase Type For Sale
Subdivision Elm Ridge Park
MLS Listing ID 1001763773
Sold Date 01/12/18
Style Colonial
Bedrooms 4
Full Baths 3
Half Baths 2
HOA Fees $41/ann
HOA Y/N Y
Originating Board TREND
Year Built 1980
Annual Tax Amount $22,087
Tax Year 2016
Lot Size 1.380 Acres
Acres 1.38
Lot Dimensions 1.38
Property Description
Perfectly positioned for lakeside living, spacious rooms and an oversized deck offer sweeping water vistas that you just won't duplicate elsewhere in Elm Ridge Park. Store kayaks in the daylight finished basement with a half bath and launch them right from the backyard! Inside, this home is romantically inspired and designed to suit its peaceful environment. Watch the swans glide past while cooking in the up-to-date kitchen with a suite of Jenn-Air appliances. Dining options include a breakfast nook, formal dining room, and a casual area adjacent the family room with a door to the deck. Fireplaces are attractively outfitted in both formal and informal living areas. The walk in pantry, mudroom, homework area, and a powder room are all handy and the library can serve overnight guests. Dedicated to relaxation, find four bedrooms, two hall baths and a cozy loft upstairs. Enjoy a long soak in the lovely up-to-date master bathroom in a soothing homeowner's suite and don't fret about window treatments blocking the view.
Location
State NJ
County Mercer
Area Hopewell Twp (21106)
Zoning R150
Rooms
Other Rooms Living Room, Dining Room, Primary Bedroom, Bedroom 2, Bedroom 3, Kitchen, Family Room, Bedroom 1, Other
Basement Full, Outside Entrance
Interior
Interior Features Primary Bath(s), Kitchen - Eat-In
Hot Water Oil
Heating Oil
Cooling Central A/C
Fireplaces Number 1
Fireplace Y
Heat Source Oil
Laundry Main Floor
Exterior
Exterior Feature Deck(s)
Garage Spaces 2.0
View Y/N Y
View Water
Accessibility None
Porch Deck(s)
Attached Garage 2
Total Parking Spaces 2
Garage Y
Building
Story 2
Sewer On Site Septic
Water Well
Architectural Style Colonial
Level or Stories 2
New Construction N
Schools
School District Hopewell Valley Regional Schools
Others
Senior Community No
Tax ID 06-00043 15-00007
Ownership Fee Simple
Acceptable Financing Conventional
Listing Terms Conventional
Financing Conventional
Read Less
Want to know what your home might be worth? Contact us for a FREE valuation!

Our team is ready to help you sell your home for the highest possible price ASAP

Bought with Randy Snyder • BHHS Fox & Roach Princeton RE





