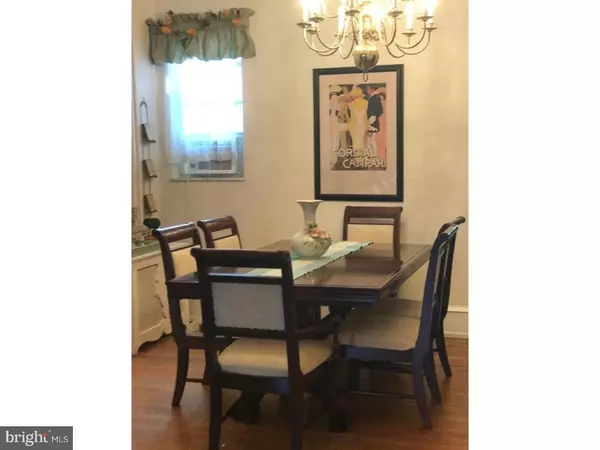$230,000
$249,999
8.0%For more information regarding the value of a property, please contact us for a free consultation.
1134 WOLF ST Philadelphia, PA 19148
3 Beds
1 Bath
1,458 SqFt
Key Details
Sold Price $230,000
Property Type Townhouse
Sub Type End of Row/Townhouse
Listing Status Sold
Purchase Type For Sale
Square Footage 1,458 sqft
Price per Sqft $157
Subdivision South View
MLS Listing ID 1003290825
Sold Date 12/20/17
Style Straight Thru
Bedrooms 3
Full Baths 1
HOA Y/N N
Abv Grd Liv Area 1,458
Originating Board TREND
Year Built 1925
Annual Tax Amount $2,364
Tax Year 2017
Lot Size 960 Sqft
Acres 0.02
Lot Dimensions 15X64
Property Description
Location Location Location! This South Philly Straight thru has been lovingly cared for by it's current owners and now seeks New Owners. Enter through the roomy vestibule with french door into Large double living room with faux mantel and original hardwood floors,follow through to large dining room that flows into the LARGE eat in Kitchen . Plenty of cabinet and counter space offered in this large area . Small yard off kitchen. Basement is clean and has built in double closet space with an additional separate storage area. Upper floor offers 3 bedrooms 1 ceramic tile bath and 9ft ceilings . Home has been freshly painted and is Close to all major forms of transportation and highways, walking distance to Broad St Line and SP night life and local food favs . Close to the Famous BOMB BOMB and Los Gallos Taqueria ,Johnnie's and Hawthornes. Owner is Motivated to Sell !!!! New Price Seller Says Sell! Our company policy states that we will not deposit any good faith money until 48 hours after the AOS has been signed and executed. Money orders will not be accepted.
Location
State PA
County Philadelphia
Area 19148 (19148)
Zoning RSA5
Direction North
Rooms
Other Rooms Living Room, Dining Room, Primary Bedroom, Bedroom 2, Kitchen, Bedroom 1, Attic
Basement Full, Unfinished
Interior
Interior Features Kitchen - Eat-In
Hot Water Natural Gas
Heating Gas, Hot Water
Cooling Wall Unit
Flooring Wood, Fully Carpeted, Vinyl
Fireplaces Type Non-Functioning
Equipment Disposal
Fireplace N
Appliance Disposal
Heat Source Natural Gas
Laundry Basement
Exterior
Water Access N
Roof Type Flat
Accessibility None
Garage N
Building
Lot Description Rear Yard
Story 2
Foundation Stone, Concrete Perimeter
Sewer Public Sewer
Water Public
Architectural Style Straight Thru
Level or Stories 2
Additional Building Above Grade
New Construction N
Schools
School District The School District Of Philadelphia
Others
Senior Community No
Tax ID 394092900
Ownership Fee Simple
Acceptable Financing Conventional, VA
Listing Terms Conventional, VA
Financing Conventional,VA
Read Less
Want to know what your home might be worth? Contact us for a FREE valuation!

Our team is ready to help you sell your home for the highest possible price ASAP

Bought with Kristin McFeely • Coldwell Banker Realty





