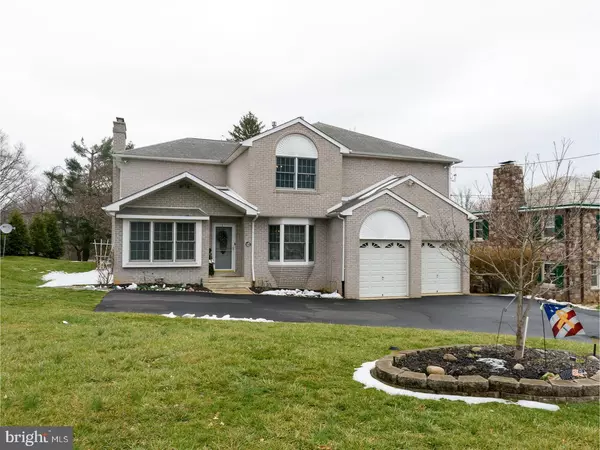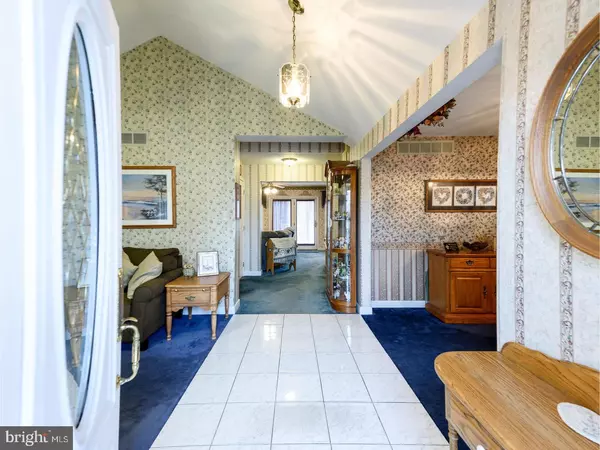$485,000
$499,000
2.8%For more information regarding the value of a property, please contact us for a free consultation.
1007 WELSH RD Philadelphia, PA 19115
6 Beds
5 Baths
4,300 SqFt
Key Details
Sold Price $485,000
Property Type Single Family Home
Sub Type Detached
Listing Status Sold
Purchase Type For Sale
Square Footage 4,300 sqft
Price per Sqft $112
Subdivision Pine Valley
MLS Listing ID 1003243745
Sold Date 06/14/17
Style Colonial
Bedrooms 6
Full Baths 4
Half Baths 1
HOA Y/N N
Abv Grd Liv Area 3,600
Originating Board TREND
Year Built 1992
Annual Tax Amount $6,000
Tax Year 2017
Lot Size 0.441 Acres
Acres 0.44
Lot Dimensions 63X300
Property Description
Just Listed Colonial Home with In Law Suite totaling 6 bedrooms and 4.5 Baths. This home boasts over 3700 square feet of living space. On the main level of this home you will find a formal dinning room, large eat in kitchen with dual wall ovens, an additional living room or office, and the main living room with a gas fireplace that provides access to the rear deck overlooking a spacious backyard. You also have a separate laundry room and half bath on the main level located adjacent from the entrance of the attached two car garage by which half is used for storage. Upstairs you have the Master Bedroom with Gas Fireplace and the Master Bath On-Suite. Down the hall you have three additional Bedrooms, two of which have a Jack & Jill attached Bathroom. At the end of the hall you have an additional full Bath which brings the total upstairs Bathrooms to three. The finished basement has been converted to an IN LAW Suite which has separate laundry area, full bathroom, eat in kitchen, living room and two nice sized bedrooms. The In Law Suite has a exterior entrance as well from the back of the home. Dual Zoned Central air helps keeps this large home cool. You will find Plenty of room for storage in the attic too. The home was built in the early 90's and can use some updating but is priced accordingly. Please Visit the slideshow for additional photos.
Location
State PA
County Philadelphia
Area 19115 (19115)
Zoning RSD1
Rooms
Other Rooms Living Room, Dining Room, Primary Bedroom, Bedroom 2, Bedroom 3, Kitchen, Family Room, Bedroom 1, In-Law/auPair/Suite, Other, Attic
Basement Full, Fully Finished
Interior
Interior Features Primary Bath(s), Kitchen - Island, Ceiling Fan(s), Stall Shower, Kitchen - Eat-In
Hot Water Natural Gas
Heating Gas, Forced Air
Cooling Central A/C
Flooring Fully Carpeted, Vinyl, Tile/Brick
Fireplaces Number 2
Fireplaces Type Gas/Propane
Equipment Cooktop, Oven - Wall, Oven - Double, Oven - Self Cleaning, Dishwasher, Built-In Microwave
Fireplace Y
Window Features Bay/Bow
Appliance Cooktop, Oven - Wall, Oven - Double, Oven - Self Cleaning, Dishwasher, Built-In Microwave
Heat Source Natural Gas
Laundry Main Floor
Exterior
Exterior Feature Deck(s)
Parking Features Inside Access, Oversized
Garage Spaces 4.0
Utilities Available Cable TV
Water Access N
Roof Type Pitched,Shingle
Accessibility None
Porch Deck(s)
Attached Garage 1
Total Parking Spaces 4
Garage Y
Building
Lot Description Level, Sloping, Front Yard, Rear Yard
Story 2
Sewer Public Sewer
Water Public
Architectural Style Colonial
Level or Stories 2
Additional Building Above Grade, Below Grade
New Construction N
Schools
School District The School District Of Philadelphia
Others
Senior Community No
Tax ID 8224001007
Ownership Fee Simple
Acceptable Financing Conventional, VA, FHA 203(b), USDA
Listing Terms Conventional, VA, FHA 203(b), USDA
Financing Conventional,VA,FHA 203(b),USDA
Read Less
Want to know what your home might be worth? Contact us for a FREE valuation!

Our team is ready to help you sell your home for the highest possible price ASAP

Bought with Abirajan J Velurethu • Emmanuel Realty





