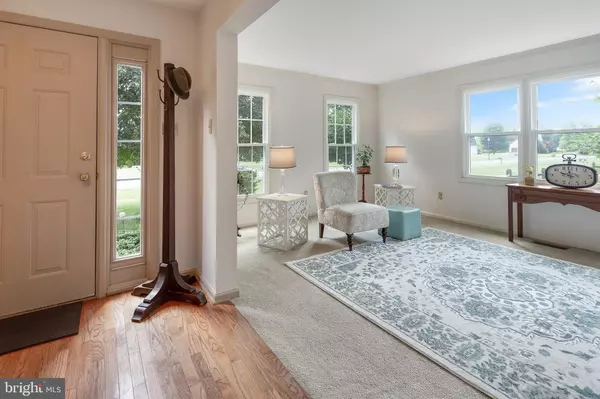$384,900
$389,900
1.3%For more information regarding the value of a property, please contact us for a free consultation.
4 BRIGHTHAM LN Middletown, DE 19709
4 Beds
3 Baths
0.75 Acres Lot
Key Details
Sold Price $384,900
Property Type Single Family Home
Sub Type Detached
Listing Status Sold
Purchase Type For Sale
Subdivision Misty Vale Farm
MLS Listing ID DENC485568
Sold Date 10/30/19
Style Colonial
Bedrooms 4
Full Baths 2
Half Baths 1
HOA Fees $10/ann
HOA Y/N Y
Originating Board BRIGHT
Year Built 1993
Annual Tax Amount $3,002
Tax Year 2018
Lot Size 0.750 Acres
Acres 0.75
Lot Dimensions 170.40 x 191.70
Property Description
Super Hot Listing in popular Misty Vale Farms. "On your mark, get set, BAKE!" That's what you'll be saying at your first holiday Star Baker Bash in your new kitchen (2017). Put the Great British Baking Show on the telly in the adjoining family room for family and friends who don' t know why you keep saying "nice bake." Or, they can sit at the kitchen counter (that seats four) and watch you "PROVE" the dough. Any way you slice it, this house is perfect for entertaining! In addition to the open concept kitchen/family room, the main level features a large living room, dining room & powder room. Catch the views through the brand new windows (2019) or open the sliding glass doors, and you'll step onto the deck that overlooks a large flat fenced back yard with gorgeous pool (new pump, filter and valves 2019) with plenty of sunny space for lounging and a shaded pergola. From front to back you'll enjoy professionally landscaped spaces, shade trees, and a cutting garden on this 3/4 acre. Upstairs there are four spacious bedrooms, including a large master with en suite and walk in closet. A hall full bath and second floor laundry complete this floor. The basement is huge and has offers 1305 sq ft of extra potential living space. The current owner enclosed a large space for an in-home office. You could do the same or perhaps convert to a movie room or home gym. Like a good bake, timing is everything! New Septic (2019) and whole house vent cleaning (2019). Be sure to visit this immaculate home at the Open House or schedule your tour today!
Location
State DE
County New Castle
Area South Of The Canal (30907)
Zoning NC21
Direction East
Rooms
Other Rooms Living Room, Dining Room, Primary Bedroom, Bedroom 2, Bedroom 3, Bedroom 4, Kitchen, Family Room, Breakfast Room, Bathroom 2, Bonus Room, Primary Bathroom
Basement Full
Interior
Heating Forced Air
Cooling Central A/C
Flooring Hardwood, Carpet, Other
Fireplaces Number 1
Fireplaces Type Equipment, Screen
Fireplace Y
Window Features ENERGY STAR Qualified
Heat Source Natural Gas
Laundry Upper Floor
Exterior
Exterior Feature Deck(s)
Parking Features Garage - Front Entry
Garage Spaces 6.0
Fence Fully
Pool Concrete, Fenced, Filtered, In Ground
Water Access N
Accessibility None
Porch Deck(s)
Attached Garage 3
Total Parking Spaces 6
Garage Y
Building
Lot Description Front Yard, Landscaping, Level, Private, Rear Yard, SideYard(s)
Story 2
Sewer On Site Septic
Water Public
Architectural Style Colonial
Level or Stories 2
Additional Building Above Grade, Below Grade
New Construction N
Schools
School District Appoquinimink
Others
HOA Fee Include Snow Removal,Common Area Maintenance
Senior Community No
Tax ID 13-018.20-040
Ownership Fee Simple
SqFt Source Assessor
Acceptable Financing Cash, Conventional, FHA, VA
Listing Terms Cash, Conventional, FHA, VA
Financing Cash,Conventional,FHA,VA
Special Listing Condition Standard
Read Less
Want to know what your home might be worth? Contact us for a FREE valuation!

Our team is ready to help you sell your home for the highest possible price ASAP

Bought with Joseph P Penzone • Penzone Realty





