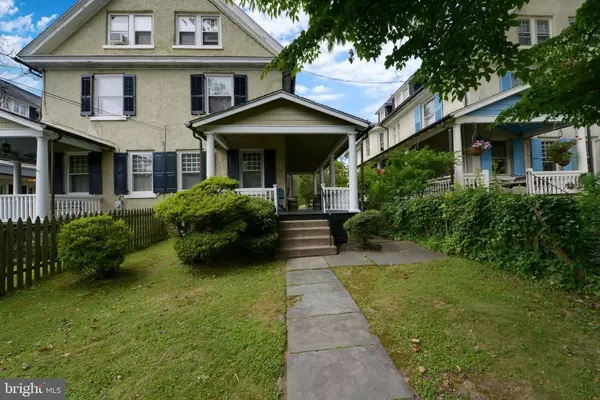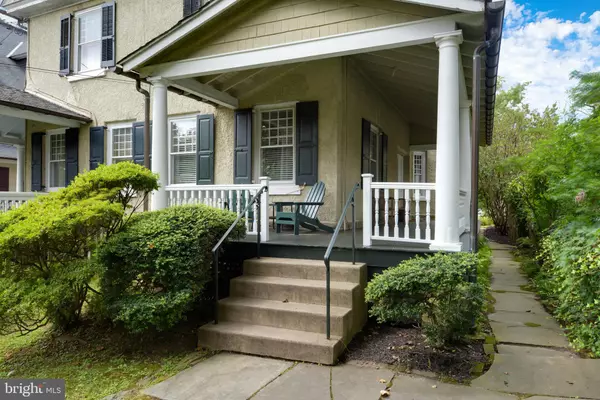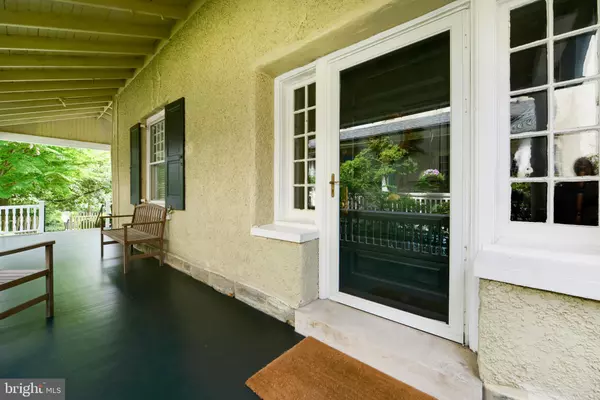$500,000
$515,000
2.9%For more information regarding the value of a property, please contact us for a free consultation.
121 W SPRINGFIELD AVE W Philadelphia, PA 19118
4 Beds
3 Baths
2,477 SqFt
Key Details
Sold Price $500,000
Property Type Single Family Home
Sub Type Twin/Semi-Detached
Listing Status Sold
Purchase Type For Sale
Square Footage 2,477 sqft
Price per Sqft $201
Subdivision Chestnut Hill
MLS Listing ID PAPH828952
Sold Date 11/01/19
Style Traditional
Bedrooms 4
Full Baths 2
Half Baths 1
HOA Y/N N
Abv Grd Liv Area 2,477
Originating Board BRIGHT
Year Built 1925
Annual Tax Amount $7,104
Tax Year 2020
Lot Size 4,846 Sqft
Acres 0.11
Lot Dimensions 28.04 x 172.83
Property Description
Charming abounds in this 3 story twin on a lovely tree lined street. The wrap around porch greets you as you enter into the center hall with open staircase. The living room with fireplace has beautiful hardwood flooring along with deep window sills. Entertain in the spacious, formal Dining room with chair rail and bay window. A pantry with large coat closet leads into an updated eat-in kitchen with built in bench in eating area, white cabinetry, granite counter tops, gas cooking. A powder room finishes off the 1st fl. There is an open landing on the 2nd fl. with a window seat plus builtin cabinets which leads into the Master bedroom with fireplace along with 2 closets, the Den/Bedroom adjoins the 2nd fl. Bath, plus a 3rd bedroom on that level. The 3rd Fl. consists of 2 bedrooms, full bath plus a nice size storage room. The unfinished basement with laundry area has plenty of additional storage space. This well maintained home offers wonderful living space as well as a nice size rear yard. This fabulous Chestnut Hill location allows you to walk to the Avenue with shops, market, cafes plus more! Although this Home is in good condition it is being sold in As-Is Condition. A pre-listing inspection report Is available. Listing agent is related to Sellers.
Location
State PA
County Philadelphia
Area 19118 (19118)
Zoning RSA3
Rooms
Other Rooms Living Room, Dining Room, Primary Bedroom, Bedroom 2, Bedroom 3, Bedroom 4, Kitchen, Den, Storage Room
Basement Unfinished
Interior
Hot Water Natural Gas
Heating Forced Air
Cooling Central A/C
Flooring Hardwood, Wood
Fireplaces Number 2
Equipment Built-In Range, Dishwasher, Disposal
Fireplace Y
Appliance Built-In Range, Dishwasher, Disposal
Heat Source Oil
Laundry Basement
Exterior
Water Access N
Roof Type Shingle
Accessibility None
Garage N
Building
Story 3+
Sewer Public Sewer
Water Public
Architectural Style Traditional
Level or Stories 3+
Additional Building Above Grade, Below Grade
New Construction N
Schools
School District The School District Of Philadelphia
Others
Senior Community No
Tax ID 092158800
Ownership Fee Simple
SqFt Source Assessor
Acceptable Financing Cash, Conventional
Horse Property N
Listing Terms Cash, Conventional
Financing Cash,Conventional
Special Listing Condition Standard
Read Less
Want to know what your home might be worth? Contact us for a FREE valuation!

Our team is ready to help you sell your home for the highest possible price ASAP

Bought with Loretta C Witt • BHHS Fox & Roach-Chestnut Hill





