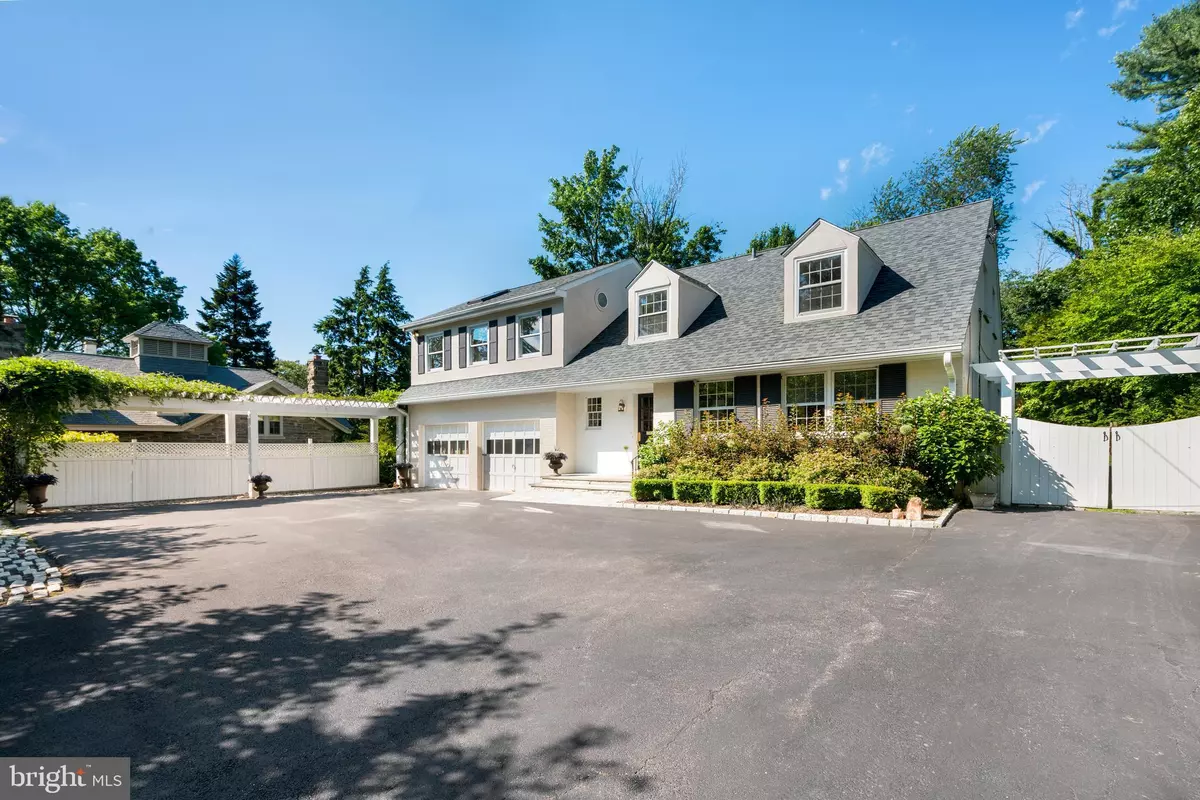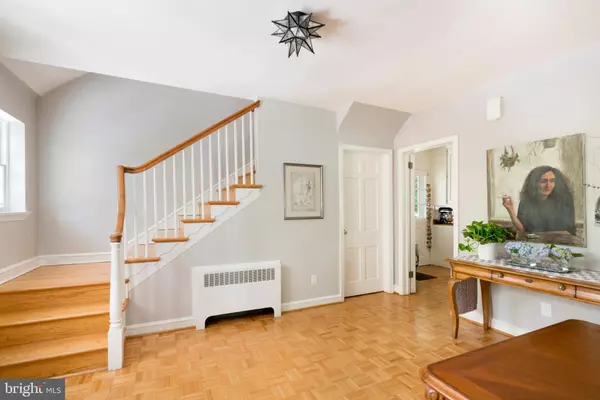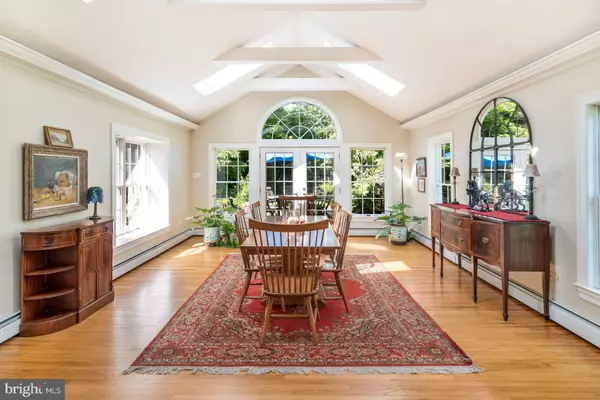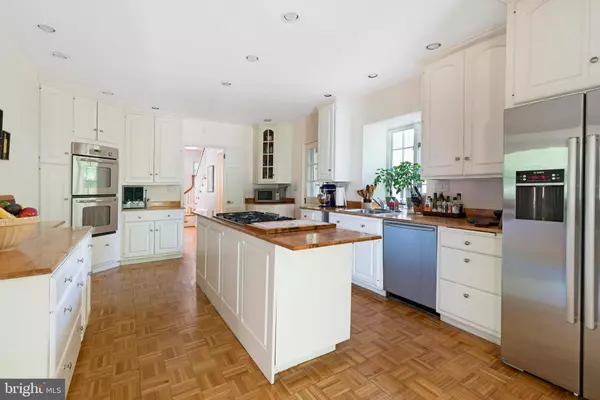$768,000
$799,000
3.9%For more information regarding the value of a property, please contact us for a free consultation.
9119 CREFELD ST Philadelphia, PA 19118
4 Beds
3 Baths
4,575 SqFt
Key Details
Sold Price $768,000
Property Type Single Family Home
Sub Type Detached
Listing Status Sold
Purchase Type For Sale
Square Footage 4,575 sqft
Price per Sqft $167
Subdivision Chestnut Hill
MLS Listing ID PAPH808818
Sold Date 10/28/19
Style Contemporary
Bedrooms 4
Full Baths 3
HOA Y/N N
Abv Grd Liv Area 3,675
Originating Board BRIGHT
Year Built 1953
Annual Tax Amount $12,097
Tax Year 2020
Lot Size 0.489 Acres
Acres 0.49
Lot Dimensions 90.00 x 160.00
Property Description
Magnificent single family home in a bucolic top of the Hill location. Pull into a custom built Wissahickon Schist entrance way with professional landscaping and ample parking and a two car garage. The spacious foyer is perfect to welcome guests. The large kitchen is ideal for a family to cook a meal together with a breakfast nook that opens to the deep yard. The dining room with skylights and cathedral ceilings will make every meal feel like a holiday. The large living room has a beautiful working fireplace. There is a first-floor bedroom which could be an in-law suite or an office. Upstairs the main bedroom has cathedral ceilings ample closet space and a completely renovated marble master bath with radiant heated floors. Down the hall are two large bedrooms, with an updated bathroom and a laundry room. The full basement with new Travertine tile flooring has been tastefully finished with a TV/theater area for entertaining, plus a sump pump, radon system, and Lochinvar boiler. Walk to the shops and restaurants of Chestnut Hill. Enjoy the hiking and biking in the Wissahickon.
Location
State PA
County Philadelphia
Area 19118 (19118)
Zoning RSD1
Rooms
Basement Full, Fully Finished, Daylight, Full
Main Level Bedrooms 1
Interior
Interior Features Attic/House Fan, Ceiling Fan(s), Combination Dining/Living, Dining Area
Hot Water Natural Gas
Heating Hot Water
Cooling Ceiling Fan(s)
Flooring Hardwood, Marble, Stone
Fireplaces Number 1
Fireplaces Type Brick
Fireplace Y
Heat Source Natural Gas
Laundry Upper Floor
Exterior
Exterior Feature Patio(s)
Parking Features Garage - Front Entry
Garage Spaces 8.0
Fence Fully
Utilities Available Natural Gas Available
Water Access N
View Trees/Woods
Roof Type Asphalt
Accessibility None
Porch Patio(s)
Attached Garage 2
Total Parking Spaces 8
Garage Y
Building
Story 2
Foundation Active Radon Mitigation
Sewer Public Sewer
Water Public
Architectural Style Contemporary
Level or Stories 2
Additional Building Above Grade, Below Grade
Structure Type Dry Wall
New Construction N
Schools
Elementary Schools John Story Jenks School
Middle Schools John Story Jenks School
School District The School District Of Philadelphia
Others
Pets Allowed N
Senior Community No
Tax ID 092277600
Ownership Fee Simple
SqFt Source Assessor
Acceptable Financing Cash, Conventional, VA
Horse Property N
Listing Terms Cash, Conventional, VA
Financing Cash,Conventional,VA
Special Listing Condition Standard
Read Less
Want to know what your home might be worth? Contact us for a FREE valuation!

Our team is ready to help you sell your home for the highest possible price ASAP

Bought with Lawrence J Resnick • Keller Williams Philadelphia





