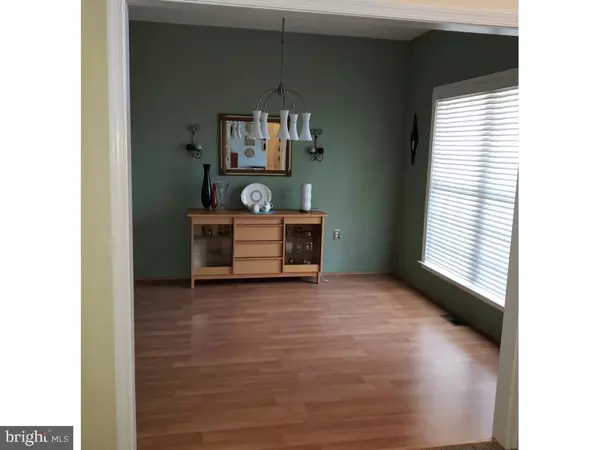$258,500
$262,500
1.5%For more information regarding the value of a property, please contact us for a free consultation.
132 HARVARD CT Falling Waters, WV 25419
3 Beds
3 Baths
3,127 SqFt
Key Details
Sold Price $258,500
Property Type Single Family Home
Sub Type Detached
Listing Status Sold
Purchase Type For Sale
Square Footage 3,127 sqft
Price per Sqft $82
Subdivision Spring Mills
MLS Listing ID WVBE170712
Sold Date 10/21/19
Style Ranch/Rambler
Bedrooms 3
Full Baths 2
Half Baths 1
HOA Fees $38/ann
HOA Y/N Y
Abv Grd Liv Area 2,627
Originating Board BRIGHT
Year Built 2003
Annual Tax Amount $1,626
Tax Year 2019
Lot Size 0.670 Acres
Acres 0.67
Property Description
Beautiful & spacious 3 Bedroom 2.5 Bath Rancher in sought-after Spring Mills area in Falling Waters. Pride of ownership shows in this rancher with walk-out partially finished basement and oversize 2-car garage. The hilltop setting looks out onto mountain views to the east and spectacular sunrises. Walk-out basement has a finished family room/office/exercise room and unfinished storage area with 2 windows and plumbing for a full bathroom, giving lots of room for expansion. Main level has a huge master bedroom with sitting area, large walk-in closet and large full bath with shower, double-sink vanity, and jetted soaking tub. 2 more large bedrooms have a "Jack and Jill" bath. The half bath is adjacent to the large kitchen with eating area, huge living room, formal dining room with laminate wood flooring and bonus den with French doors. The kitchen has all GE upgraded appliances (2017), new laminate counter tops (2019) and new arc faucet (2018). French doors open onto the large deck overlooking the park-like backyard. The large laundry room has a new GE washer & dryer (2017). The home is full of natural light including 3 large windows looking out onto back yard. The 2/3 acre property is fully landscaped and features a secluded wooded area with a seating area and a fire pit. The natural area covers more than of the back perimeter of the yard. The patio, under the deck, has a large hot tub. Extras in the home are a custom front door, custom insulated garage doors (2011), completely new hvac system (2016) and new toilets (2019) in the master bathroom and 2nd bathroom. Annual hoa fee of $458 covers road maintenance, common grounds, a large swimming pool, tennis courts, playground and nature paths. Convenient to shopping, schools, dining and I-81. This home is a must see.
Location
State WV
County Berkeley
Zoning 101
Direction East
Rooms
Basement Full, Outside Entrance, Rough Bath Plumb, Interior Access, Daylight, Partial, Improved, Poured Concrete, Rear Entrance, Windows
Main Level Bedrooms 3
Interior
Interior Features Carpet, Ceiling Fan(s), Walk-in Closet(s), Window Treatments, Entry Level Bedroom, Floor Plan - Open, Attic, Dining Area, Combination Kitchen/Dining, Crown Moldings, Pantry, Air Filter System, Kitchen - Eat-In, Formal/Separate Dining Room, Kitchen - Table Space, Primary Bath(s)
Hot Water Electric
Heating Heat Pump(s), Forced Air, Humidifier, Central
Cooling Central A/C, Heat Pump(s)
Flooring Carpet, Laminated, Vinyl
Equipment Dishwasher, Disposal, Dryer, Exhaust Fan, Microwave, Refrigerator, Oven - Self Cleaning, Stainless Steel Appliances, Washer, Icemaker, Freezer, ENERGY STAR Refrigerator, ENERGY STAR Dishwasher, ENERGY STAR Clothes Washer, Built-In Microwave, Dryer - Front Loading, Energy Efficient Appliances, Extra Refrigerator/Freezer, Humidifier, Stove, Water Heater, Water Heater - High-Efficiency, Oven/Range - Electric
Furnishings No
Window Features Double Pane,Screens
Appliance Dishwasher, Disposal, Dryer, Exhaust Fan, Microwave, Refrigerator, Oven - Self Cleaning, Stainless Steel Appliances, Washer, Icemaker, Freezer, ENERGY STAR Refrigerator, ENERGY STAR Dishwasher, ENERGY STAR Clothes Washer, Built-In Microwave, Dryer - Front Loading, Energy Efficient Appliances, Extra Refrigerator/Freezer, Humidifier, Stove, Water Heater, Water Heater - High-Efficiency, Oven/Range - Electric
Heat Source Electric
Laundry Dryer In Unit, Has Laundry, Main Floor
Exterior
Exterior Feature Deck(s), Patio(s), Porch(es)
Parking Features Built In, Garage Door Opener, Oversized, Additional Storage Area, Garage - Front Entry
Garage Spaces 6.0
Utilities Available Electric Available, Cable TV Available, Under Ground
Amenities Available Common Grounds, Tennis Courts, Jog/Walk Path, Pool - Outdoor, Picnic Area
Water Access N
View Mountain, Street, Garden/Lawn, Panoramic
Roof Type Shingle
Street Surface Paved,Black Top
Accessibility 32\"+ wide Doors, Doors - Lever Handle(s), Low Pile Carpeting
Porch Deck(s), Patio(s), Porch(es)
Attached Garage 2
Total Parking Spaces 6
Garage Y
Building
Lot Description Cul-de-sac, Partly Wooded, Front Yard, No Thru Street, Rear Yard, SideYard(s)
Story 1
Sewer Public Sewer
Water Public
Architectural Style Ranch/Rambler
Level or Stories 1
Additional Building Above Grade, Below Grade
Structure Type High
New Construction N
Schools
Elementary Schools Spring Mills Primary
Middle Schools Spring Mills
High Schools Spring Mills
School District Berkeley County Schools
Others
HOA Fee Include Common Area Maintenance,Reserve Funds,Snow Removal,Recreation Facility,Pool(s)
Senior Community No
Tax ID 0213S005900000000
Ownership Fee Simple
SqFt Source Assessor
Security Features Smoke Detector
Horse Property N
Special Listing Condition Standard
Read Less
Want to know what your home might be worth? Contact us for a FREE valuation!

Our team is ready to help you sell your home for the highest possible price ASAP

Bought with Carol Ann Harold • Long & Foster Real Estate, Inc.





