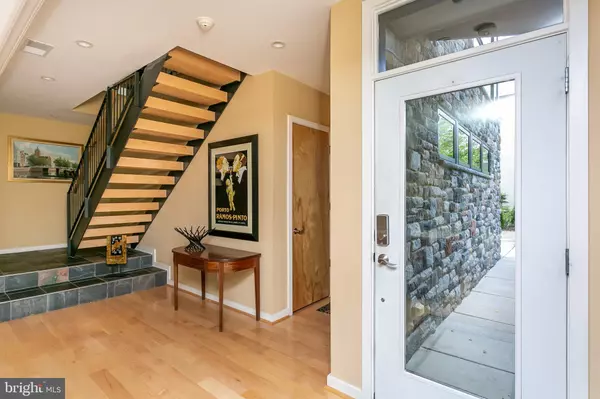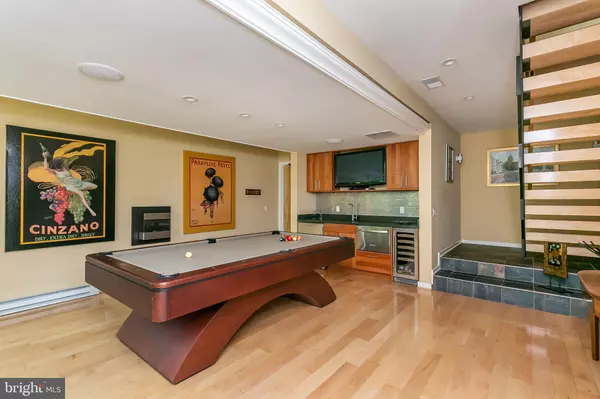$740,000
$749,900
1.3%For more information regarding the value of a property, please contact us for a free consultation.
3413 WOODBERRY AVE Baltimore, MD 21211
3 Beds
4 Baths
2,876 SqFt
Key Details
Sold Price $740,000
Property Type Townhouse
Sub Type Interior Row/Townhouse
Listing Status Sold
Purchase Type For Sale
Square Footage 2,876 sqft
Price per Sqft $257
Subdivision Woodberry
MLS Listing ID MDBA477932
Sold Date 10/11/19
Style Contemporary
Bedrooms 3
Full Baths 2
Half Baths 2
HOA Fees $225/mo
HOA Y/N Y
Abv Grd Liv Area 2,656
Originating Board BRIGHT
Year Built 2008
Annual Tax Amount $15,408
Tax Year 2019
Property Description
THE home in Clipper Mill! This is the Builders personal residence and it is fully upgraded! 3 Levels of Luxury. Hardwood floors throughout. Two-Story glass sun room. Billiard/Game room with wet bar cabinetry, dishwasher, refrigerator and wine refrigerator. Two story Gutierrez custom designed open metal and maple stairs with rails and decorator wall. Custom Italian kitchen cabinets with granite counter tops and back splash. Large center island. Double wall oven, french door refrigerator, wine refrigerator, gas cook top, trash compactor and Bosch dishwasher. Gas fireplace. Exposed wood and beam ceilings. Custom built in closet systems throughout. Heated bathroom floors. Ceiling fans in all bedrooms as well as blackout blinds. Laundry room with W/D and built in cabinetry. Finished attic storage with pull down stairs. Two car garage. Two zone heating and cooling systems. And much more . . . Walking distance to Woodberry Kitchen and other Hampden hot spots! Walking distance to light rail and downtown. Access to community swimming pool and hot tub. Backs to park with direct access to walking trails.Amazing large side yard; fenced perimeter. Upgraded landscaping, four decks, stone patio and landscape steps with built-in stone BBQ grill.**This house also comes with the pool table, built in rack, hot tub, Gutierrez design exterior dining table and a Bose home theater system.
Location
State MD
County Baltimore City
Zoning TOD-2
Rooms
Other Rooms Living Room, Dining Room, Primary Bedroom, Bedroom 2, Bedroom 3, Kitchen, Family Room
Basement Daylight, Full, Fully Finished, Garage Access
Interior
Interior Features Ceiling Fan(s), Floor Plan - Open, Formal/Separate Dining Room, Kitchen - Eat-In, Kitchen - Island, Kitchen - Table Space, Primary Bath(s), Walk-in Closet(s), Wet/Dry Bar, Wood Floors, Exposed Beams, Intercom, Kitchen - Gourmet, Recessed Lighting, Sprinkler System
Hot Water Tankless, Natural Gas
Heating Forced Air
Cooling Central A/C
Flooring Hardwood
Equipment Disposal, Dishwasher, Compactor, ENERGY STAR Refrigerator, ENERGY STAR Clothes Washer, Intercom, Built-In Microwave, Oven - Wall, Cooktop
Fireplace Y
Window Features Low-E
Appliance Disposal, Dishwasher, Compactor, ENERGY STAR Refrigerator, ENERGY STAR Clothes Washer, Intercom, Built-In Microwave, Oven - Wall, Cooktop
Heat Source Natural Gas
Laundry Upper Floor
Exterior
Exterior Feature Deck(s), Patio(s)
Garage Garage - Front Entry, Garage Door Opener
Garage Spaces 2.0
Fence Fully
Utilities Available Cable TV
Amenities Available Pool - Outdoor
Waterfront N
Water Access N
View City, Trees/Woods
Roof Type Metal
Accessibility None
Porch Deck(s), Patio(s)
Parking Type Attached Garage, Driveway
Attached Garage 2
Total Parking Spaces 2
Garage Y
Building
Lot Description Backs to Trees, Landscaping, Premium, Rear Yard, SideYard(s)
Story 3+
Sewer Public Sewer
Water Public
Architectural Style Contemporary
Level or Stories 3+
Additional Building Above Grade, Below Grade
New Construction N
Schools
School District Baltimore City Public Schools
Others
HOA Fee Include Pool(s),Snow Removal,Trash,Common Area Maintenance
Senior Community No
Tax ID 0313043390B104D
Ownership Fee Simple
SqFt Source Estimated
Horse Property N
Special Listing Condition Standard
Read Less
Want to know what your home might be worth? Contact us for a FREE valuation!

Our team is ready to help you sell your home for the highest possible price ASAP

Bought with Mark D Simone • Keller Williams Legacy






