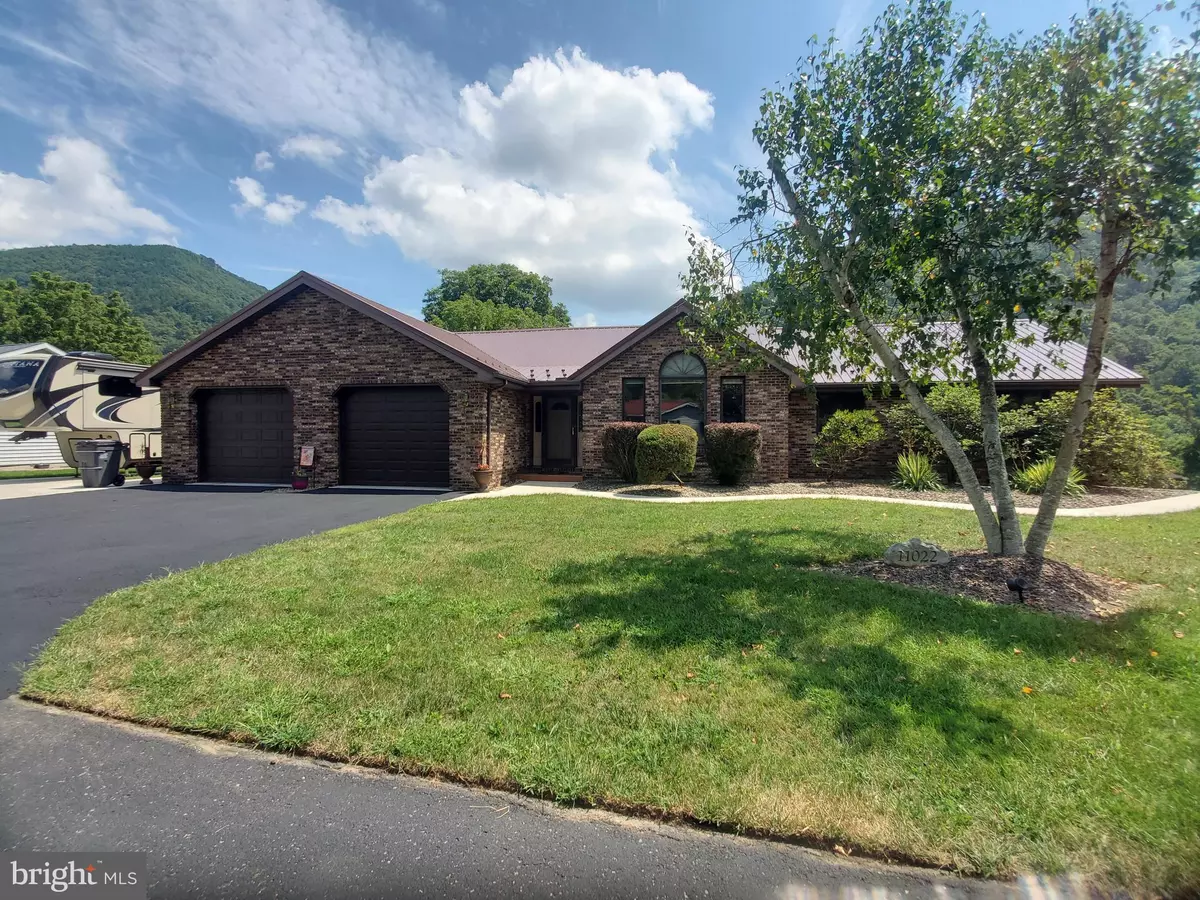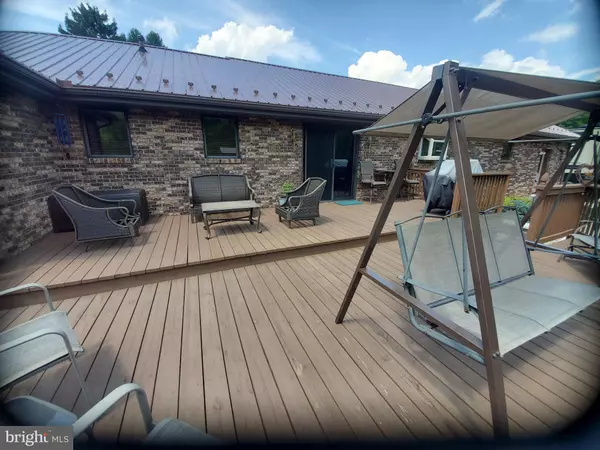$260,000
$258,000
0.8%For more information regarding the value of a property, please contact us for a free consultation.
11022 ARIZONA AVE NW Lavale, MD 21502
3 Beds
3 Baths
2,273 SqFt
Key Details
Sold Price $260,000
Property Type Single Family Home
Sub Type Detached
Listing Status Sold
Purchase Type For Sale
Square Footage 2,273 sqft
Price per Sqft $114
Subdivision None Available
MLS Listing ID MDAL132484
Sold Date 10/11/19
Style Ranch/Rambler,Contemporary
Bedrooms 3
Full Baths 2
Half Baths 1
HOA Y/N N
Abv Grd Liv Area 1,753
Originating Board BRIGHT
Year Built 1991
Annual Tax Amount $2,679
Tax Year 2018
Lot Size 6,444 Sqft
Acres 0.15
Property Description
Wow! Let's just start with that. This beautiful brick exterior home with metal roof has 3 bedrooms, 2 full bathrooms, laundry room & half bath all on the main level! There are gorgeous hardwood floors in the bright living room with vaulted ceilings & in the dining room just off the kitchen. The kitchen features stainless appliances, double oven, peninsula & plenty of cabinet space! Spacious master bedroom has a full master bathroom. The hall bathroom is a great size. The basement is finished with a large family room with gas fireplace & hot tub! Just imagine relaxing in that hot tub in the evenings & enjoying the quiet! Plenty of basement storage space as well. There is an attached garage that holds 3 cars plus room to spare! There is also a built in garage in the back. Nice deck off the dining room with fantastic views! Very little traffic on this dead end street. Call to set up a showing today so we can say welcome home before you know it!
Location
State MD
County Allegany
Area Lavale - Allegany County (Mdal4)
Zoning RESIDENTIAL
Rooms
Other Rooms Living Room, Dining Room, Primary Bedroom, Bedroom 2, Bedroom 3, Kitchen, Family Room, Laundry, Bathroom 2, Primary Bathroom, Half Bath
Basement Garage Access, Heated, Improved, Interior Access, Outside Entrance, Partially Finished, Rear Entrance, Rough Bath Plumb, Connecting Stairway
Main Level Bedrooms 3
Interior
Interior Features Carpet, Ceiling Fan(s), Dining Area, Entry Level Bedroom, Primary Bath(s), WhirlPool/HotTub, Window Treatments, Wood Floors
Hot Water Natural Gas
Heating Forced Air
Cooling Central A/C
Flooring Hardwood, Carpet, Tile/Brick, Vinyl
Fireplaces Number 1
Fireplaces Type Gas/Propane
Equipment Built-In Microwave, Dishwasher, Disposal, Oven - Double, Refrigerator, Water Heater
Furnishings No
Fireplace Y
Window Features Screens
Appliance Built-In Microwave, Dishwasher, Disposal, Oven - Double, Refrigerator, Water Heater
Heat Source Natural Gas
Exterior
Exterior Feature Deck(s), Porch(es)
Parking Features Basement Garage, Garage - Front Entry, Garage Door Opener, Inside Access, Oversized, Underground
Garage Spaces 10.0
Utilities Available Natural Gas Available, Cable TV Available, Phone Available, Sewer Available, Water Available
Water Access N
Roof Type Metal
Accessibility Level Entry - Main
Porch Deck(s), Porch(es)
Attached Garage 4
Total Parking Spaces 10
Garage Y
Building
Story 1
Sewer Public Sewer
Water Public
Architectural Style Ranch/Rambler, Contemporary
Level or Stories 1
Additional Building Above Grade, Below Grade
Structure Type Vaulted Ceilings,Dry Wall
New Construction N
Schools
Elementary Schools Cash Valley
Middle Schools Braddock
High Schools Allegany
School District Allegany County Public Schools
Others
Senior Community No
Tax ID 0129027471
Ownership Fee Simple
SqFt Source Assessor
Acceptable Financing Cash, Conventional, FHA, USDA, VA
Listing Terms Cash, Conventional, FHA, USDA, VA
Financing Cash,Conventional,FHA,USDA,VA
Special Listing Condition Standard
Read Less
Want to know what your home might be worth? Contact us for a FREE valuation!

Our team is ready to help you sell your home for the highest possible price ASAP

Bought with Stephen MacGray • Charis Realty Group






