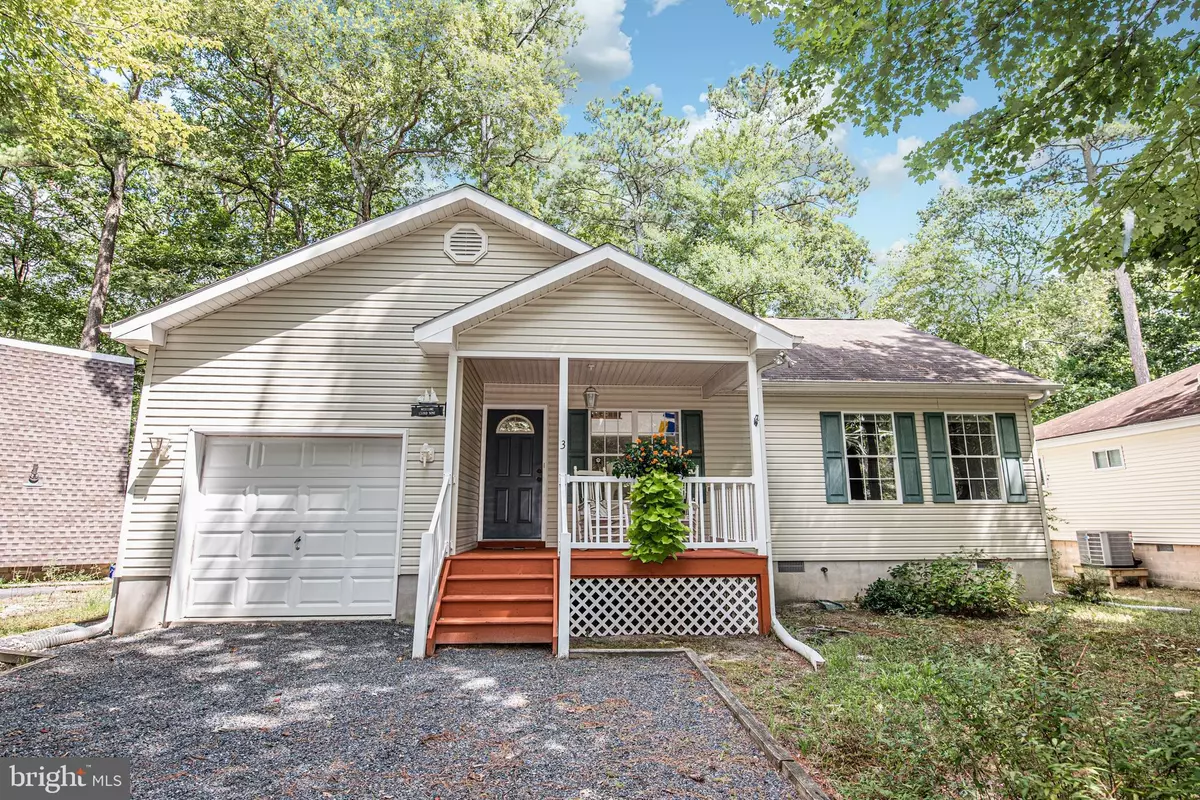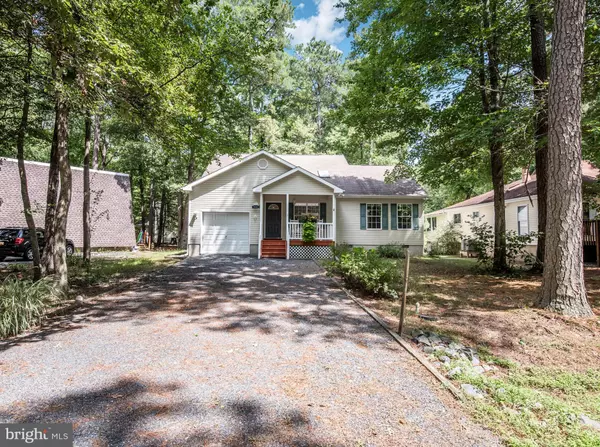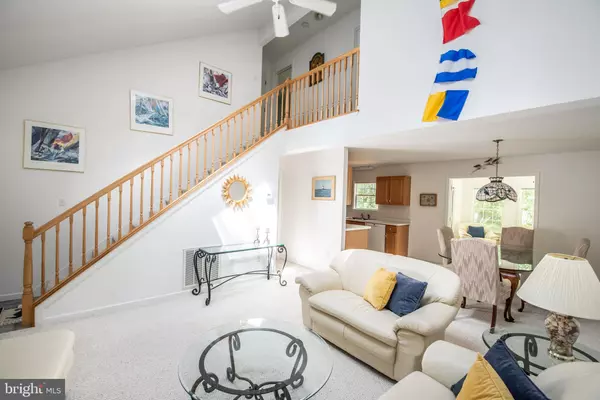$245,000
$249,000
1.6%For more information regarding the value of a property, please contact us for a free consultation.
3 BRIARCREST DR Ocean Pines, MD 21811
3 Beds
3 Baths
1,494 SqFt
Key Details
Sold Price $245,000
Property Type Single Family Home
Sub Type Detached
Listing Status Sold
Purchase Type For Sale
Square Footage 1,494 sqft
Price per Sqft $163
Subdivision Ocean Pines - Bramblewood
MLS Listing ID MDWO108650
Sold Date 10/01/19
Style Contemporary
Bedrooms 3
Full Baths 2
Half Baths 1
HOA Fees $82/ann
HOA Y/N Y
Abv Grd Liv Area 1,494
Originating Board BRIGHT
Year Built 1999
Annual Tax Amount $1,957
Tax Year 2019
Lot Size 9,750 Sqft
Acres 0.22
Lot Dimensions 0.00 x 0.00
Property Description
Just bring your suitcases and move right into this immaculate home! This 3-bedroom/2-1/2-bath house has a perfect floor-plan! Great room has cathedral ceilings and a lovely fireplace. Dining area off the Great Room and Kitchen. Gorgeous light-filled sunroom that can be closed off for privacy with the beautiful french doors. Spacious first-floor Master with walk-in closet and huge Master Bath with jetted soaker tub and stand-up shower. Upstairs are two bedrooms and a full-bath - perfect for offering your many houseguests privacy! Large, welcoming front porch - complete with rocking chairs! Adorable back deck. Outdoor shower! Oversized garage. Being sold completely furnished - right down to the dishes, silverware and even a grill. One owner. Don't miss out on this rare find!
Location
State MD
County Worcester
Area Worcester Ocean Pines
Zoning R-2
Rooms
Other Rooms Sun/Florida Room
Main Level Bedrooms 1
Interior
Interior Features Attic, Carpet, Ceiling Fan(s), Combination Dining/Living, Combination Kitchen/Dining, Dining Area, Entry Level Bedroom, Family Room Off Kitchen, Floor Plan - Open, Primary Bath(s), Skylight(s), Stall Shower, Tub Shower, Walk-in Closet(s), Window Treatments
Heating Heat Pump(s)
Cooling Central A/C, Ceiling Fan(s)
Equipment Built-In Microwave, Dishwasher, Disposal, Dryer, Microwave, Oven/Range - Electric, Refrigerator, Washer, Water Heater
Window Features Skylights,Screens
Appliance Built-In Microwave, Dishwasher, Disposal, Dryer, Microwave, Oven/Range - Electric, Refrigerator, Washer, Water Heater
Heat Source Natural Gas Available, Electric
Exterior
Parking Features Garage - Front Entry, Garage Door Opener, Inside Access, Oversized
Garage Spaces 5.0
Water Access N
Accessibility None
Attached Garage 1
Total Parking Spaces 5
Garage Y
Building
Story 2
Sewer Public Sewer
Water Public
Architectural Style Contemporary
Level or Stories 2
Additional Building Above Grade, Below Grade
New Construction N
Schools
Middle Schools Stephen Decatur
High Schools Stephen Decatur
School District Worcester County Public Schools
Others
Pets Allowed Y
Senior Community No
Tax ID 03-062082
Ownership Fee Simple
SqFt Source Estimated
Special Listing Condition Standard
Pets Allowed No Pet Restrictions
Read Less
Want to know what your home might be worth? Contact us for a FREE valuation!

Our team is ready to help you sell your home for the highest possible price ASAP

Bought with Jennifer Elizabeth Ciorrocco • Coastal Life Realty Group LLC






