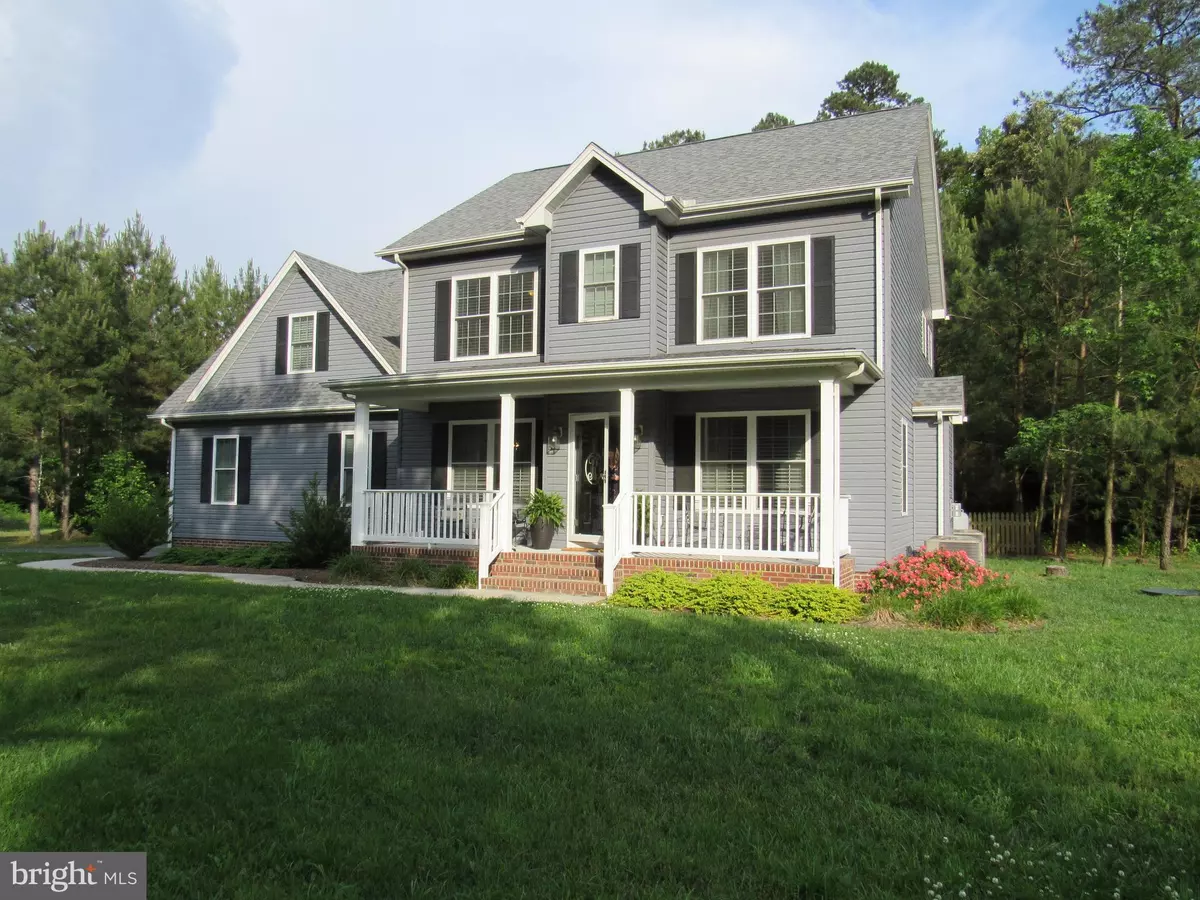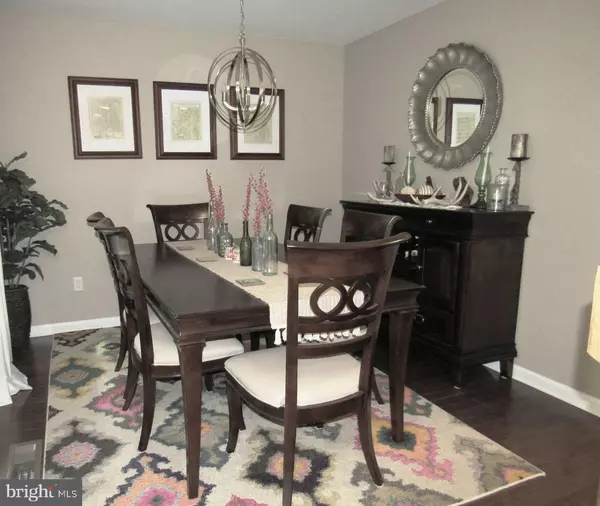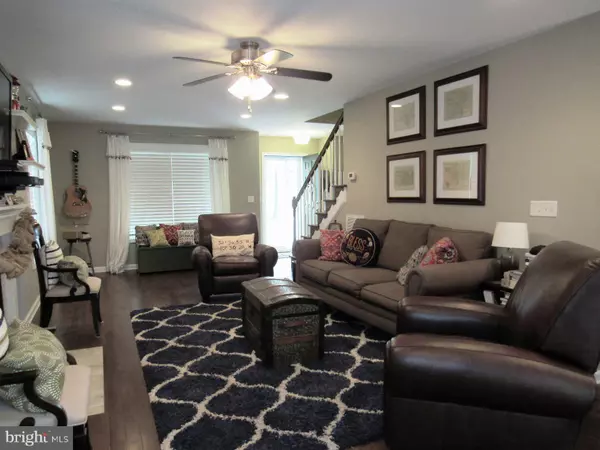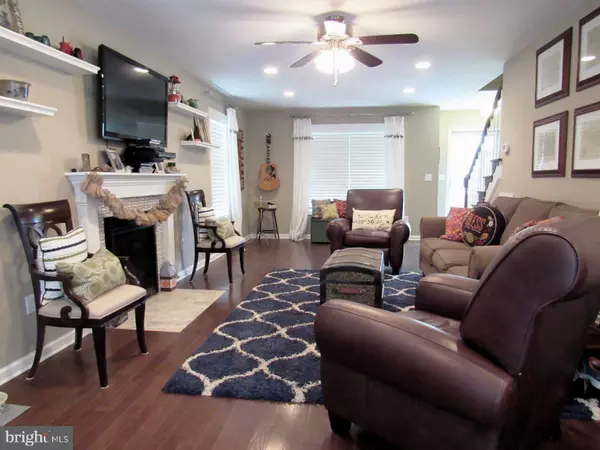$288,000
$299,900
4.0%For more information regarding the value of a property, please contact us for a free consultation.
6773 MASON DAVID LN Parsonsburg, MD 21849
3 Beds
3 Baths
2,127 SqFt
Key Details
Sold Price $288,000
Property Type Single Family Home
Sub Type Detached
Listing Status Sold
Purchase Type For Sale
Square Footage 2,127 sqft
Price per Sqft $135
Subdivision Sandywood
MLS Listing ID MDWC103562
Sold Date 09/30/19
Style Contemporary,Colonial
Bedrooms 3
Full Baths 2
Half Baths 1
HOA Y/N N
Abv Grd Liv Area 2,127
Originating Board BRIGHT
Year Built 2015
Annual Tax Amount $2,566
Tax Year 2019
Lot Size 1.810 Acres
Acres 1.81
Lot Dimensions 0.00 x 0.00
Property Description
Move-in Condition! Gorgeous 3BR/2.5BA plus huge unfinished Bonus room home situated on a cul-de-sac in Sandywood Estates community. Home offers dining room, kitchen with beautiful granite counters, upgraded cabinetry w/crown moldings, stainless steel appliances. Kitchen- opens to breakfast nook and great room space/family room with gas fireplace. Formal dining room could be an office or study. Upstairs master bedroom w/full, en-suite bath soaking tub, step-in shower w/upgraded glass doors, walk-in closet. 2 additional generously-sized bedrooms, and full bath. Attached oversized 2-car garage. Rear deck overlooks the yard backing to trees.Yard with irrigation system 10mi to Salisbury, 25mi to Ocean City.
Location
State MD
County Wicomico
Area Wicomico Southeast (23-04)
Zoning A1
Rooms
Other Rooms Bonus Room
Interior
Interior Features Breakfast Area, Carpet, Ceiling Fan(s), Dining Area, Family Room Off Kitchen, Floor Plan - Open, Kitchen - Gourmet, Primary Bath(s), Upgraded Countertops, Walk-in Closet(s), Water Treat System, Window Treatments, Wood Floors, Pantry
Hot Water Electric
Heating Heat Pump(s)
Cooling Central A/C
Flooring Ceramic Tile, Hardwood, Partially Carpeted
Fireplaces Number 1
Fireplaces Type Gas/Propane
Furnishings No
Fireplace Y
Window Features Insulated,Screens
Heat Source Electric
Laundry Dryer In Unit, Washer In Unit
Exterior
Parking Features Garage - Side Entry
Garage Spaces 2.0
Fence Partially, Rear, Wood
Utilities Available Propane
Water Access N
View Trees/Woods, Garden/Lawn, Street
Roof Type Architectural Shingle
Accessibility None
Attached Garage 2
Total Parking Spaces 2
Garage Y
Building
Story 2
Foundation Crawl Space
Sewer Low Pressure Pipe (LPP), Gravity Sept Fld
Water Well
Architectural Style Contemporary, Colonial
Level or Stories 2
Additional Building Above Grade, Below Grade
New Construction N
Schools
Elementary Schools Pittsville
High Schools Parkside
School District Wicomico County Public Schools
Others
Senior Community No
Tax ID 04-129565
Ownership Fee Simple
SqFt Source Assessor
Acceptable Financing Cash, Conventional, FHA, Farm Credit Service, USDA
Horse Property N
Listing Terms Cash, Conventional, FHA, Farm Credit Service, USDA
Financing Cash,Conventional,FHA,Farm Credit Service,USDA
Special Listing Condition Standard
Read Less
Want to know what your home might be worth? Contact us for a FREE valuation!

Our team is ready to help you sell your home for the highest possible price ASAP

Bought with Virginia Malone • Coldwell Banker Realty





