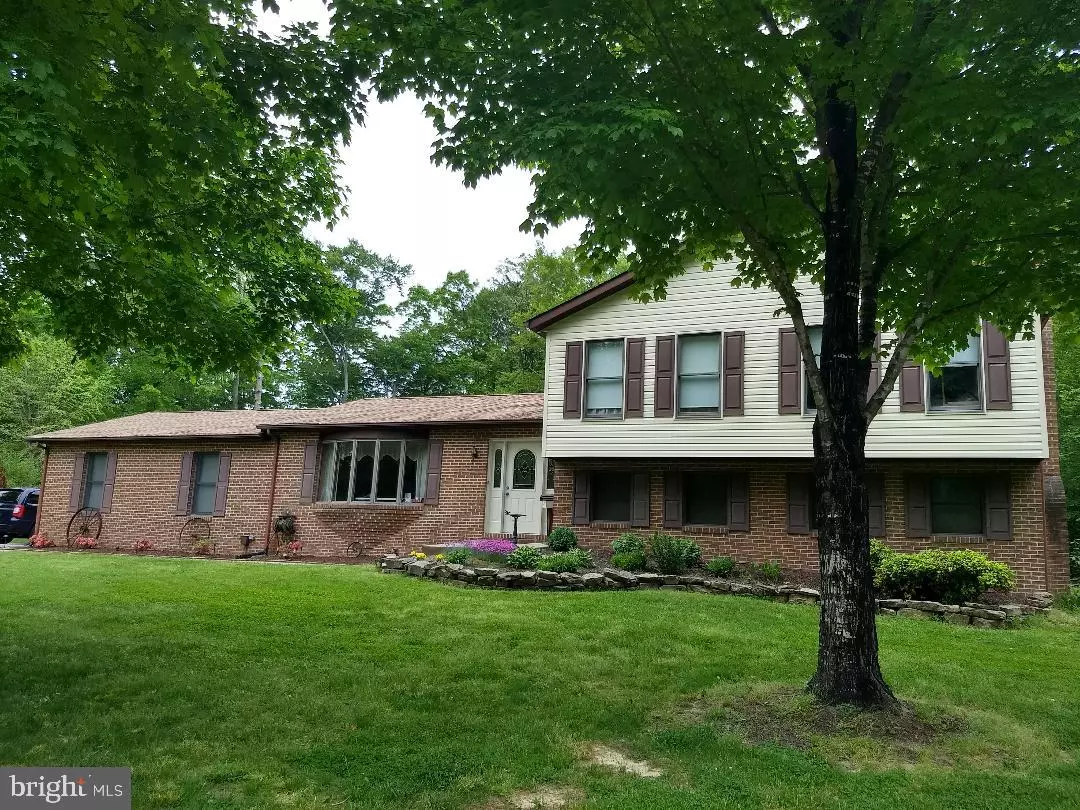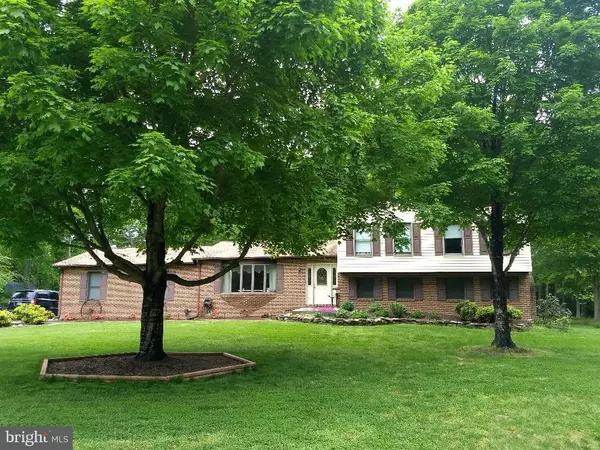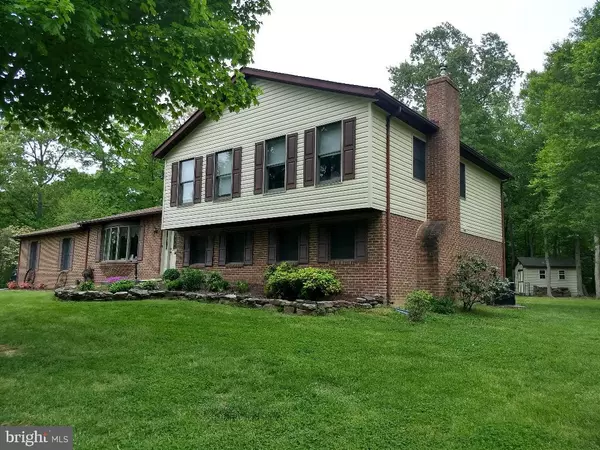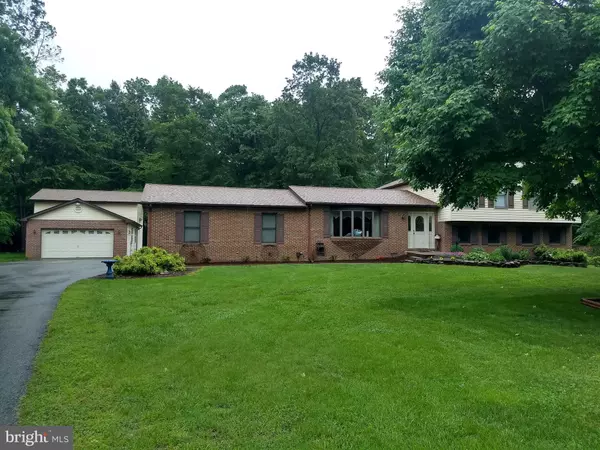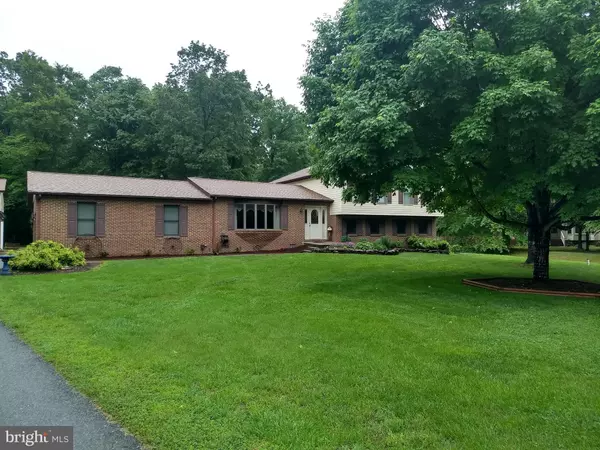$358,000
$365,000
1.9%For more information regarding the value of a property, please contact us for a free consultation.
8612 CREEK CT White Plains, MD 20695
3 Beds
3 Baths
2,522 SqFt
Key Details
Sold Price $358,000
Property Type Single Family Home
Sub Type Detached
Listing Status Sold
Purchase Type For Sale
Square Footage 2,522 sqft
Price per Sqft $141
Subdivision Tarrington Creek
MLS Listing ID MDCH201682
Sold Date 09/30/19
Style Split Level
Bedrooms 3
Full Baths 2
Half Baths 1
HOA Fees $12/ann
HOA Y/N Y
Abv Grd Liv Area 2,522
Originating Board BRIGHT
Year Built 1988
Annual Tax Amount $4,373
Tax Year 2018
Lot Size 1.020 Acres
Acres 1.02
Property Description
Contract contingent on home sale. Come see this property today! This house is wonderful, and the garages are a mechanics dream! 2 car attached garage, 2 car detached garage with electric, heat, & AC, with an addition for an RV or a lift! The house is over 2500 Sq Ft, featuring 3 large bedrooms, 2.5 baths, wood floors, formal living room & dining room, rec room and office space in the lower level, newer roof & siding, private water & septic, play equipment, shed, & more! Call today for your private showing!
Location
State MD
County Charles
Zoning RC(D)
Rooms
Other Rooms Living Room, Dining Room
Basement Fully Finished, Rear Entrance, Walkout Level
Interior
Interior Features Ceiling Fan(s), Central Vacuum, Crown Moldings, Formal/Separate Dining Room, Laundry Chute, Wood Floors, Wood Stove
Hot Water Electric, 60+ Gallon Tank
Heating Heat Pump(s)
Cooling Central A/C
Fireplaces Number 1
Fireplaces Type Insert
Equipment Built-In Microwave, Central Vacuum, Dishwasher, Dryer, Exhaust Fan, Oven - Single, Refrigerator, Washer, Water Heater
Fireplace Y
Appliance Built-In Microwave, Central Vacuum, Dishwasher, Dryer, Exhaust Fan, Oven - Single, Refrigerator, Washer, Water Heater
Heat Source Electric
Laundry Basement
Exterior
Exterior Feature Patio(s)
Parking Features Garage - Side Entry, Garage Door Opener, Oversized
Garage Spaces 9.0
Water Access N
Accessibility None
Porch Patio(s)
Attached Garage 2
Total Parking Spaces 9
Garage Y
Building
Story 1.5
Sewer Community Septic Tank, Private Septic Tank
Water Well
Architectural Style Split Level
Level or Stories 1.5
Additional Building Above Grade, Below Grade
New Construction N
Schools
School District Charles County Public Schools
Others
Senior Community No
Tax ID 0906180914
Ownership Fee Simple
SqFt Source Assessor
Special Listing Condition Standard
Read Less
Want to know what your home might be worth? Contact us for a FREE valuation!

Our team is ready to help you sell your home for the highest possible price ASAP

Bought with Chiquita Ball • Long & Foster Real Estate, Inc.

