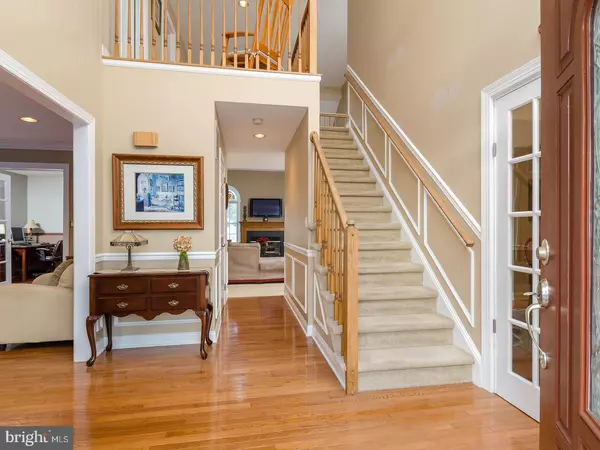$460,000
$484,900
5.1%For more information regarding the value of a property, please contact us for a free consultation.
14 BROOKWOOD RD Mount Laurel, NJ 08054
4 Beds
3 Baths
2,862 SqFt
Key Details
Sold Price $460,000
Property Type Single Family Home
Sub Type Detached
Listing Status Sold
Purchase Type For Sale
Square Footage 2,862 sqft
Price per Sqft $160
Subdivision Spring Valley Estate
MLS Listing ID NJBL344654
Sold Date 09/23/19
Style Colonial
Bedrooms 4
Full Baths 2
Half Baths 1
HOA Y/N N
Abv Grd Liv Area 2,862
Originating Board BRIGHT
Year Built 1994
Annual Tax Amount $14,000
Tax Year 2019
Lot Size 0.459 Acres
Acres 0.46
Lot Dimensions 0.00 x 0.00
Property Description
As you approach this stunning Spring Valley brick front home you will be pleased to see the bay window with copper roof and classic shutters. The custom front door with glass insert compliments the front of the home. As you enter the 2 story foyer you will be in awe. The palladium window and the foyer chandelier illuminate the foyer. The 2 story foyer has hardwood floors and a dramatic staircase. The wainscoting and fresh neutral paint compliment the foyer. The foyer opens to the formal living room that has rich freshly painted walls with crisp white crown molding and baseboards. The french doors lead to to the first floor office. The office has chair rail molding and recessed lighting. The windows in the office overlook the private yard. The formal dining room has the bay window adding additional space and light to the room. The crown and chair rail molding enhance this beautiful space. The stunning chandelier and hardwood floors and french doors complete this elegant room. The 2 story family room has vaulted ceilings with skylights adding natural light. The focal of the room is the gas fireplace with wood surround. There are 2 palladium windows on the side of the fireplace. The neutral paint and neutral patterned carpet complement this exciting room. The crisp white kitchen has plenty of cabinets and counter space. The stainless steel appliances include the refrigerator, gas stove, microwave and dishwasher. The eating area has a slider leading to the deck and private back yard. The neutral ceramic tile floor is featured in the kitchen. The powder room has been updated with an espresso cabinet base with granite counter top. The staircase with 2nd floor overlook leads to the 2nd floor with a great floor plan. The dramitc master suite has vaulted ceilings and 2 large windows. The luxurious master bath has a jacuzzi tub and stall shower with frameless shower doors. The white cabinets and counters feature double sinks. The newer marble look ceramic floors are a nice accent to the suite. The other 3 bedrooms are all nicely sized with neutral decor and all have recessed lighting. The main bath has white cabinets with a gorgeous glass backsplash accent and white ceramic floors. The full finished basement is beautifully done it has a gorgeous trim package and wood look laminate flooring. The basement has plenty of room for a recreation, room and gym or play area. This home is set on a manicured flat lot. The oversized deck is a great place for outdoor entertaining. This quality home has Anderson windows. The seller is offering a one year home warranty to the buyer at time of closing. This home will not last make your appointment today.
Location
State NJ
County Burlington
Area Mount Laurel Twp (20324)
Zoning RES
Rooms
Other Rooms Living Room, Dining Room, Primary Bedroom, Bedroom 2, Bedroom 3, Bedroom 4, Kitchen, Family Room, Office
Basement Full, Partially Finished
Interior
Interior Features Attic, Breakfast Area, Carpet, Ceiling Fan(s), Crown Moldings, Dining Area, Kitchen - Eat-In, Kitchen - Island, Primary Bath(s), Pantry, Skylight(s), Stall Shower, Wainscotting, Walk-in Closet(s), Wood Floors
Heating Central
Cooling Central A/C
Fireplaces Number 1
Fireplaces Type Wood
Equipment Built-In Microwave, Built-In Range, Dishwasher, Disposal, Dryer, Oven - Single, Refrigerator, Stainless Steel Appliances, Washer
Fireplace Y
Appliance Built-In Microwave, Built-In Range, Dishwasher, Disposal, Dryer, Oven - Single, Refrigerator, Stainless Steel Appliances, Washer
Heat Source Natural Gas
Laundry Main Floor
Exterior
Exterior Feature Deck(s)
Parking Features Garage Door Opener, Inside Access
Garage Spaces 2.0
Water Access N
Accessibility None
Porch Deck(s)
Attached Garage 2
Total Parking Spaces 2
Garage Y
Building
Story 2
Sewer No Septic System
Water Public
Architectural Style Colonial
Level or Stories 2
Additional Building Above Grade, Below Grade
New Construction N
Schools
High Schools Lenape
School District Mount Laurel Township Public Schools
Others
Senior Community No
Tax ID 24-00700 04-00020
Ownership Fee Simple
SqFt Source Assessor
Special Listing Condition Standard
Read Less
Want to know what your home might be worth? Contact us for a FREE valuation!

Our team is ready to help you sell your home for the highest possible price ASAP

Bought with Michaela L Hartery • Hometown Real Estate Group





