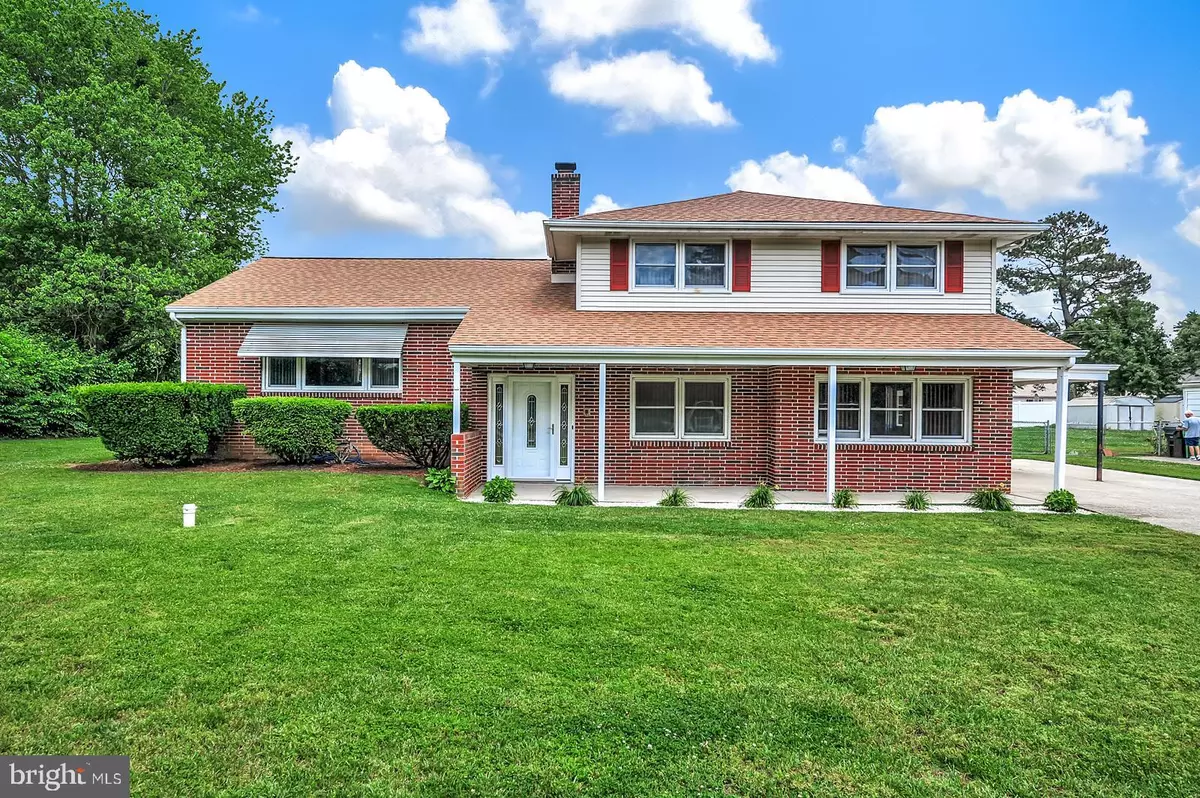$239,500
$250,000
4.2%For more information regarding the value of a property, please contact us for a free consultation.
1945 MITTEN ST Dover, DE 19901
4 Beds
2 Baths
2,100 SqFt
Key Details
Sold Price $239,500
Property Type Single Family Home
Sub Type Detached
Listing Status Sold
Purchase Type For Sale
Square Footage 2,100 sqft
Price per Sqft $114
Subdivision Shady Lane
MLS Listing ID DEKT229404
Sold Date 08/30/19
Style Split Level
Bedrooms 4
Full Baths 2
HOA Y/N N
Abv Grd Liv Area 2,100
Originating Board BRIGHT
Year Built 1960
Annual Tax Amount $1,087
Tax Year 2018
Lot Size 0.459 Acres
Acres 0.46
Lot Dimensions 100.00 x 200.00
Property Description
Through the front door and up several steps leads you into the large and airy living room of this split level home. Hardwood floors and large windows comprise the living room. An arched entry leads you to the dining room complete with chair railing. The dining room leads to the eat-in kitchen with clean white cabinets and a large window over the sink. New granite counter tops, back splash and flooring.Take the stairs down into the spacious living room with fireplace. From there you can exit back through the front door or out into the back yard. There is a bonus bedroom and full bath off the family room! On the top floor is the master bedroom with adjacent master bath and two other bedrooms! Off the back of the house, enjoy summer nights on the screened in porch and summer days in the in-ground pool! Brand new roof, new windows and new doors, new carpet, fresh paint, heating system updated to natural gas. No water bills here. This is a move in ready home.
Location
State DE
County Kent
Area Caesar Rodney (30803)
Zoning RS1
Rooms
Other Rooms Living Room, Dining Room, Primary Bedroom, Bedroom 2, Bedroom 3, Bedroom 4, Kitchen, Family Room, Laundry, Bathroom 2, Primary Bathroom, Screened Porch
Basement Shelving, Sump Pump, Unfinished, Workshop
Interior
Interior Features Ceiling Fan(s), Dining Area, Family Room Off Kitchen, Formal/Separate Dining Room, Kitchen - Eat-In, Primary Bath(s), Wood Floors
Heating Baseboard - Hot Water
Cooling Ceiling Fan(s), Window Unit(s)
Flooring Hardwood, Carpet, Vinyl
Fireplaces Number 1
Equipment Dishwasher, Refrigerator, Stove, Cooktop
Furnishings No
Fireplace Y
Appliance Dishwasher, Refrigerator, Stove, Cooktop
Heat Source Natural Gas
Exterior
Exterior Feature Porch(es)
Garage Spaces 2.0
Fence Partially
Pool In Ground, Fenced
Water Access N
Roof Type Architectural Shingle
Accessibility None
Porch Porch(es)
Total Parking Spaces 2
Garage N
Building
Story 2.5
Sewer Public Sewer
Water Well
Architectural Style Split Level
Level or Stories 2.5
Additional Building Above Grade, Below Grade
New Construction N
Schools
Elementary Schools W. Reily Brown
Middle Schools Fred Fifer Iii
High Schools Caesar Rodney
School District Caesar Rodney
Others
Senior Community No
Tax ID NM-00-08618-01-4000-000
Ownership Fee Simple
SqFt Source Assessor
Acceptable Financing FHA, Cash, Conventional
Horse Property N
Listing Terms FHA, Cash, Conventional
Financing FHA,Cash,Conventional
Special Listing Condition Standard
Read Less
Want to know what your home might be worth? Contact us for a FREE valuation!

Our team is ready to help you sell your home for the highest possible price ASAP

Bought with Erin Marie Baker • Keller Williams Realty Central-Delaware






