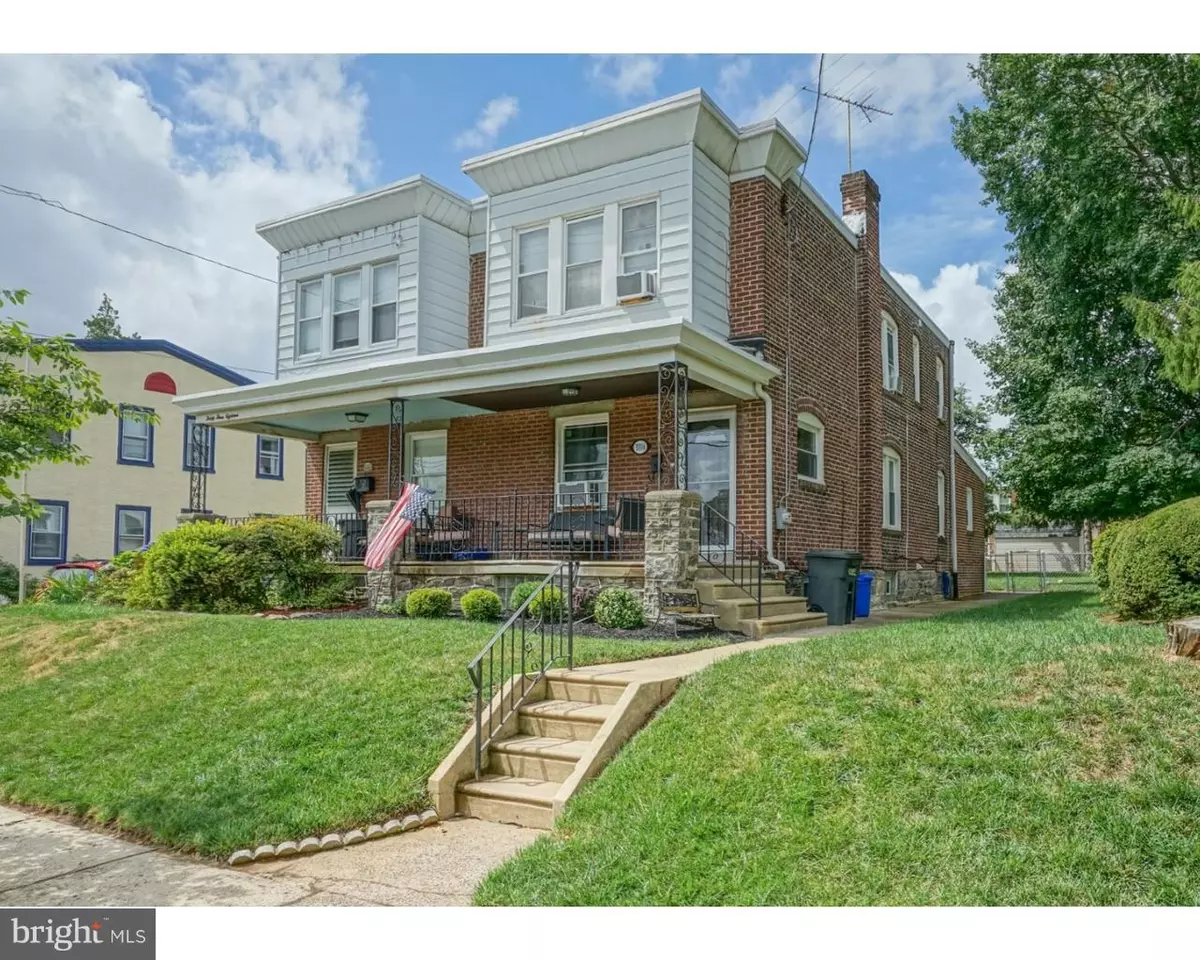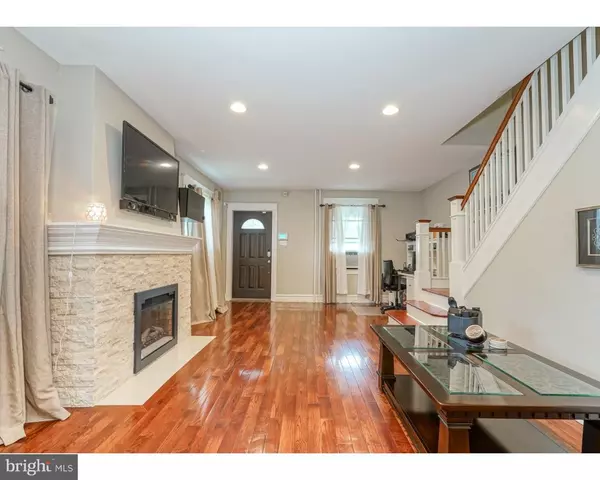$235,000
$235,000
For more information regarding the value of a property, please contact us for a free consultation.
3316 RHAWN ST Philadelphia, PA 19136
3 Beds
2 Baths
2,400 SqFt
Key Details
Sold Price $235,000
Property Type Single Family Home
Sub Type Twin/Semi-Detached
Listing Status Sold
Purchase Type For Sale
Square Footage 2,400 sqft
Price per Sqft $97
Subdivision Holmesburg
MLS Listing ID PAPH812070
Sold Date 08/21/19
Style Straight Thru
Bedrooms 3
Full Baths 1
Half Baths 1
HOA Y/N N
Abv Grd Liv Area 2,400
Originating Board BRIGHT
Year Built 1949
Annual Tax Amount $2,870
Tax Year 2020
Lot Size 5,250 Sqft
Acres 0.12
Lot Dimensions 35X150
Property Description
Get ready to be wowed! Beautifully updated 3 bedroom brick, twin with front porch that has been completely renovated from top-to-bottom. Arrive and you will immediately fall in love with the beautifully landscaped grounds and picture yourself relaxing under your covered front porch. Enter to find newly installed Brazilian hardwood floors & fresh paint throughout. The main level features a spacious living room with recessed lights and electric fireplace with mantel, formal dining room with nice chandelier and pass-through overlooking the kitchen complete with an abundance of cabinets & counter space, travertine tiled backsplash, pantry and newer appliances including built-in microwave & dishwasher. The rear of the main level overlooks the huge rear yard with which is awesome for warm weather entertaining. The upper level hosts 3 spacious bedrooms, all with new hardwood floors, ceiling fans & plenty of closet space with custom organizers, as well as a spa-like hall bath with new stall shower with built-in shelving, double vanity, toilet and awesome tile throughout. The lower level is a full builders basement that can be used for storage or easily be converted into additional living space and also features a separate laundry area and half bathroom. Additional features are all newer windows, entry doors, water heater and updated electric. Conveniently located near Pennypack Park and close to public transportation, shopping and major highways. A definite great find that will not disappoint. **Permits in place to install a driveway for off-street parking**
Location
State PA
County Philadelphia
Area 19136 (19136)
Zoning RESIDENTIAL
Rooms
Other Rooms Living Room, Dining Room, Primary Bedroom, Bedroom 2, Kitchen, Bedroom 1, Laundry
Basement Full, Outside Entrance
Interior
Interior Features Butlers Pantry, Ceiling Fan(s), Stall Shower
Hot Water Natural Gas
Heating Hot Water, Radiator
Cooling Wall Unit
Flooring Wood, Tile/Brick
Fireplaces Number 1
Fireplaces Type Stone
Equipment Oven - Self Cleaning, Dishwasher, Disposal
Fireplace Y
Window Features Replacement
Appliance Oven - Self Cleaning, Dishwasher, Disposal
Heat Source Natural Gas
Laundry Basement
Exterior
Exterior Feature Porch(es)
Fence Other
Utilities Available Cable TV
Water Access N
Roof Type Flat
Accessibility None
Porch Porch(es)
Garage N
Building
Lot Description Front Yard, Rear Yard, SideYard(s)
Story 2
Foundation Concrete Perimeter
Sewer Public Sewer
Water Public
Architectural Style Straight Thru
Level or Stories 2
Additional Building Above Grade
New Construction N
Schools
School District The School District Of Philadelphia
Others
Senior Community No
Tax ID 642298066
Ownership Fee Simple
SqFt Source Assessor
Acceptable Financing Conventional, VA, FHA 203(b)
Listing Terms Conventional, VA, FHA 203(b)
Financing Conventional,VA,FHA 203(b)
Special Listing Condition Standard
Read Less
Want to know what your home might be worth? Contact us for a FREE valuation!

Our team is ready to help you sell your home for the highest possible price ASAP

Bought with Jerome J. Washington • Neighborhood Assistance Corp. of America (NACA)





