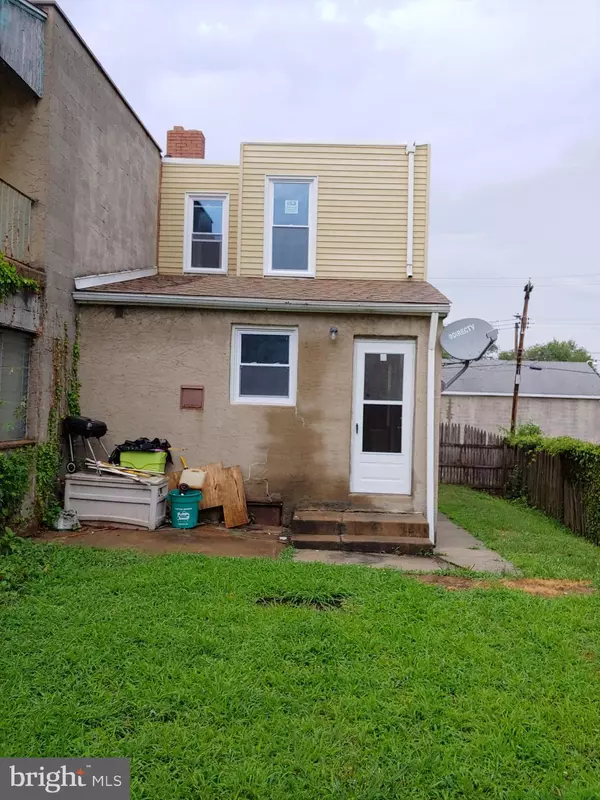$140,000
$139,900
0.1%For more information regarding the value of a property, please contact us for a free consultation.
12 PENN ST N Clifton Heights, PA 19018
3 Beds
1 Bath
1,232 SqFt
Key Details
Sold Price $140,000
Property Type Single Family Home
Listing Status Sold
Purchase Type For Sale
Square Footage 1,232 sqft
Price per Sqft $113
Subdivision None Available
MLS Listing ID PADE100029
Sold Date 09/07/19
Style Traditional
Bedrooms 3
Full Baths 1
HOA Y/N N
Abv Grd Liv Area 1,232
Originating Board BRIGHT
Year Built 1957
Annual Tax Amount $4,031
Tax Year 2019
Lot Size 2,378 Sqft
Acres 0.05
Property Description
2 story 3 bedroom twin with detached 2 car garage, available now! Brand new roof on house and garage! Ceiling fans in almost every room! Freshly painted! New replacement windows! Enclosed porch add-on to living room! Gas hot water radiators, throughout! New garbage disposal, electric stove, refrigerator and water heater! Lots of kitchen cabinets! New storm doors, front and back. New front door! Really nice neighborhood, waiting just for you! Schedule a showing today!Brand new ceiling fans in all 3 bedrooms! Full bathroom with tub/shower combo. Used washer and dryer in as-is condition in the unfinished basement. Leftover children's tabletop pool table also located in basement. Make this house your home! Move in in as little as 3-4 weeks, on average, with my mortgage guy and title company!
Location
State PA
County Delaware
Area Clifton Heights Boro (10410)
Zoning RES
Direction Southwest
Rooms
Other Rooms Living Room, Dining Room, Primary Bedroom, Bedroom 2, Bedroom 3, Kitchen, Basement, Other, Full Bath
Basement Full, Interior Access, Poured Concrete, Unfinished, Windows
Interior
Interior Features Ceiling Fan(s), Dining Area, Floor Plan - Traditional, Formal/Separate Dining Room, Kitchen - Country, Kitchen - Eat-In, Kitchen - Table Space, Wood Floors
Hot Water Natural Gas
Heating Hot Water
Cooling Ceiling Fan(s)
Flooring Concrete, Hardwood, Tile/Brick, Vinyl, Wood
Equipment Disposal, Dryer, Dryer - Front Loading, Dryer - Gas, Oven - Single, Oven - Self Cleaning, Oven/Range - Electric, Range Hood, Refrigerator, Stainless Steel Appliances, Washer, Water Heater
Fireplace N
Window Features Replacement
Appliance Disposal, Dryer, Dryer - Front Loading, Dryer - Gas, Oven - Single, Oven - Self Cleaning, Oven/Range - Electric, Range Hood, Refrigerator, Stainless Steel Appliances, Washer, Water Heater
Heat Source Natural Gas
Exterior
Parking Features Garage - Front Entry
Garage Spaces 2.0
Fence Picket, Wood
Utilities Available Cable TV Available, Electric Available, Natural Gas Available, Phone Available, Water Available
Water Access N
View Street
Roof Type Rubber,Shingle
Street Surface Paved,Black Top
Accessibility None
Road Frontage Public, City/County
Total Parking Spaces 2
Garage Y
Building
Lot Description Rear Yard, Front Yard, Level, SideYard(s), Sloping, Private
Story 2
Foundation Brick/Mortar, Concrete Perimeter
Sewer Public Sewer
Water Public
Architectural Style Traditional
Level or Stories 2
Additional Building Above Grade
Structure Type Dry Wall
New Construction N
Schools
Elementary Schools Westbrook
Middle Schools Drexel Hill
High Schools Upper Darby Senior
School District Upper Darby
Others
Senior Community No
Tax ID NO TAX RECORD
Ownership Fee Simple
SqFt Source Estimated
Security Features Carbon Monoxide Detector(s),Smoke Detector
Acceptable Financing Cash, Conventional, FHA, FHA 203(b), FHA 203(k), VA
Listing Terms Cash, Conventional, FHA, FHA 203(b), FHA 203(k), VA
Financing Cash,Conventional,FHA,FHA 203(b),FHA 203(k),VA
Special Listing Condition Standard
Read Less
Want to know what your home might be worth? Contact us for a FREE valuation!

Our team is ready to help you sell your home for the highest possible price ASAP

Bought with Non Member • Metropolitan Regional Information Systems, Inc.





