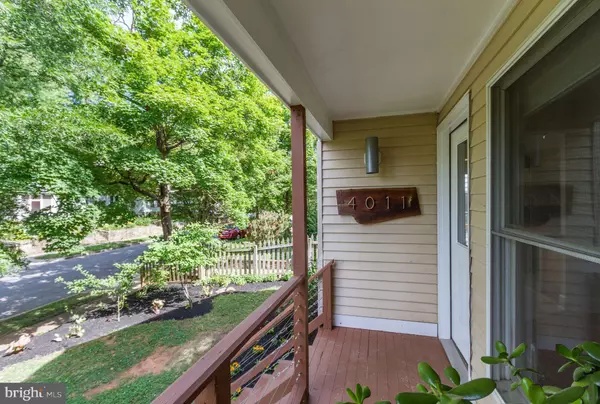$430,000
$424,900
1.2%For more information regarding the value of a property, please contact us for a free consultation.
4011 29TH ST Mount Rainier, MD 20712
5 Beds
3 Baths
2,252 SqFt
Key Details
Sold Price $430,000
Property Type Single Family Home
Sub Type Detached
Listing Status Sold
Purchase Type For Sale
Square Footage 2,252 sqft
Price per Sqft $190
Subdivision Mt Rainier
MLS Listing ID MDPG533046
Sold Date 08/30/19
Style Raised Ranch/Rambler
Bedrooms 5
Full Baths 3
HOA Y/N N
Abv Grd Liv Area 1,152
Originating Board BRIGHT
Year Built 1988
Annual Tax Amount $7,875
Tax Year 2019
Lot Size 7,500 Sqft
Acres 0.17
Property Description
This quaint rancher will surprise you with its size! Five spacious bedrooms and three full baths are just a few of the unexpected features. The main level includes a large and updated contemporary kitchen with stainless appliances, high ceilings, three bedrooms, two bathrooms, and attractive hardwood floors throughout. The open floorplan is reminiscent of mid-century modern architecture and decor. Natural lighting abounds this beautiful home throughout the day. The fully independent lower level includes a full-size kitchen, two large bedrooms and a bathroom. In addition, the basement offers lots of additional space, and storage options. All this with a private entrance in the rear of the property. This lower level is legally permitted by the City of Mt. Rainier to be rented as a separate living space, for possible extra income. The large and flat backyard is perfect for entertaining and for those with a love for gardening in their own private retreat. The yard includes edible plants and flowers including peach, cherry, blueberries, and strawberries, as well as several raised beds ready for additional planting. To complete the outdoor space there is a parking pad for two cars, a concrete pad for a future shed, a side yard perfect for grilling and a beautifully landscaped front yard. Located within walking distance to downtown Mt. Rainier, you will be able to walk to the best current and upcoming restaurants and amenities in the neighborhood. This property has it all, don't wait!
Location
State MD
County Prince Georges
Zoning R55
Rooms
Other Rooms Living Room, Dining Room, Primary Bedroom, Bedroom 2, Bedroom 3, Bedroom 4, Bedroom 5, Kitchen, Family Room, Bathroom 1, Bathroom 2, Bathroom 3
Basement Other, Connecting Stairway, Rear Entrance, Outside Entrance
Main Level Bedrooms 3
Interior
Interior Features 2nd Kitchen, Breakfast Area, Combination Kitchen/Dining, Dining Area, Entry Level Bedroom, Floor Plan - Open, Kitchen - Galley, Kitchen - Eat-In, Soaking Tub, Wood Floors, Ceiling Fan(s)
Hot Water Electric
Heating Heat Pump(s)
Cooling Central A/C
Flooring Hardwood, Tile/Brick, Other
Equipment Cooktop, Dishwasher, Refrigerator, Range Hood, Stainless Steel Appliances, Oven - Wall, Extra Refrigerator/Freezer, Microwave, Dryer, Washer
Appliance Cooktop, Dishwasher, Refrigerator, Range Hood, Stainless Steel Appliances, Oven - Wall, Extra Refrigerator/Freezer, Microwave, Dryer, Washer
Heat Source Electric
Exterior
Garage Spaces 2.0
Fence Wood, Fully
Water Access N
View Garden/Lawn
Roof Type Asphalt
Accessibility None
Total Parking Spaces 2
Garage N
Building
Story 2
Sewer Public Sewer
Water Public
Architectural Style Raised Ranch/Rambler
Level or Stories 2
Additional Building Above Grade, Below Grade
New Construction N
Schools
School District Prince George'S County Public Schools
Others
Senior Community No
Tax ID 17171957810
Ownership Fee Simple
SqFt Source Assessor
Special Listing Condition Standard
Read Less
Want to know what your home might be worth? Contact us for a FREE valuation!

Our team is ready to help you sell your home for the highest possible price ASAP

Bought with Steven T Swank Jr. • Compass





