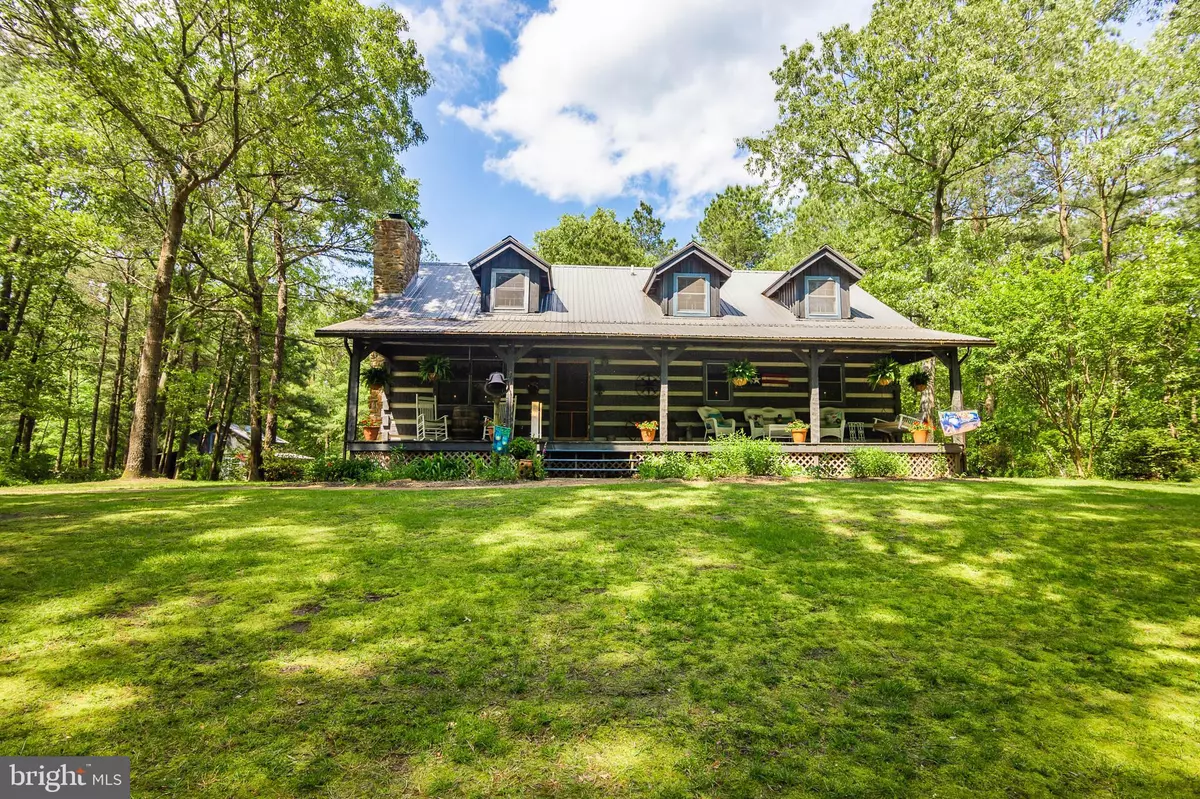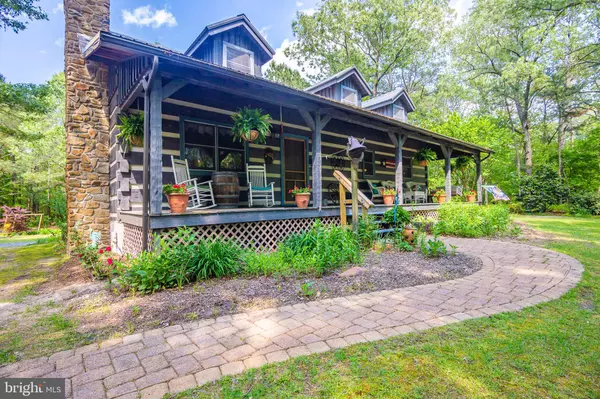$282,000
$284,900
1.0%For more information regarding the value of a property, please contact us for a free consultation.
33922 MOUNT HERMON RD Parsonsburg, MD 21849
3 Beds
2 Baths
2,893 SqFt
Key Details
Sold Price $282,000
Property Type Single Family Home
Sub Type Detached
Listing Status Sold
Purchase Type For Sale
Square Footage 2,893 sqft
Price per Sqft $97
Subdivision None Available
MLS Listing ID MDWC104178
Sold Date 08/29/19
Style Cabin/Lodge,Log Home
Bedrooms 3
Full Baths 2
HOA Y/N N
Abv Grd Liv Area 1,980
Originating Board BRIGHT
Year Built 1992
Annual Tax Amount $2,051
Tax Year 2018
Lot Size 2.940 Acres
Acres 2.94
Lot Dimensions 210 x 610
Property Description
Fall in love with this charming log cabin as you drive down the private lane of this 2.94 acre wooded eastside lot. Convenient to Berlin and Ocean City this property will appeal to the nature lover or the peaceful solace seeker. Updated granite kitchen with tons of gorgeous cabinets and center island, open living room with cathedral ceiling, exposed wood beams, stone fireplace, 3 bedrooms, 2 baths, lower level basement adds extra workshop space and garage. Add to this two gorgeous porches that traverse both sides of this log cabin in the woods made for gathering friends and family. The two story barn, koi pond and multi tiered deck rounds off the fun!
Location
State MD
County Wicomico
Area Wicomico Southeast (23-04)
Zoning AR
Rooms
Other Rooms Living Room, Primary Bedroom, Bedroom 2, Bedroom 3, Kitchen, Loft, Storage Room, Workshop, Bathroom 2, Primary Bathroom, Screened Porch
Basement Connecting Stairway, Daylight, Full, Outside Entrance, Interior Access, Workshop, Garage Access
Main Level Bedrooms 2
Interior
Interior Features Breakfast Area, Built-Ins, Cedar Closet(s), Ceiling Fan(s), Combination Dining/Living, Dining Area, Entry Level Bedroom, Exposed Beams, Floor Plan - Open, Kitchen - Country, Kitchen - Island, Primary Bath(s), Pantry, Recessed Lighting, Stall Shower, Upgraded Countertops, Walk-in Closet(s), Water Treat System, Wood Floors
Hot Water Electric
Heating Forced Air
Cooling Central A/C
Flooring Wood
Fireplaces Number 1
Fireplaces Type Stone
Equipment Dishwasher, Dryer - Electric, Refrigerator, Washer, Water Conditioner - Owned, Water Heater, Exhaust Fan, Stainless Steel Appliances, Oven/Range - Electric
Furnishings No
Fireplace Y
Window Features Double Pane,Wood Frame
Appliance Dishwasher, Dryer - Electric, Refrigerator, Washer, Water Conditioner - Owned, Water Heater, Exhaust Fan, Stainless Steel Appliances, Oven/Range - Electric
Heat Source Propane - Owned
Laundry Main Floor
Exterior
Exterior Feature Deck(s), Patio(s), Porch(es), Screened
Parking Features Basement Garage, Inside Access
Garage Spaces 5.0
Fence Board
Utilities Available Propane
Water Access N
View Trees/Woods
Roof Type Metal
Street Surface Black Top
Accessibility None
Porch Deck(s), Patio(s), Porch(es), Screened
Attached Garage 1
Total Parking Spaces 5
Garage Y
Building
Lot Description Trees/Wooded, Private, Rural
Story 2
Foundation Block
Sewer Gravity Sept Fld
Water Well
Architectural Style Cabin/Lodge, Log Home
Level or Stories 2
Additional Building Above Grade, Below Grade
Structure Type Log Walls
New Construction N
Schools
Elementary Schools Willards
Middle Schools Pittsville Elementary & Middle
High Schools Parkside
Others
Pets Allowed Y
Senior Community No
Tax ID 04-017501
Ownership Fee Simple
SqFt Source Estimated
Acceptable Financing Conventional, FHA, VA
Horse Property N
Listing Terms Conventional, FHA, VA
Financing Conventional,FHA,VA
Special Listing Condition Standard
Pets Allowed No Pet Restrictions
Read Less
Want to know what your home might be worth? Contact us for a FREE valuation!

Our team is ready to help you sell your home for the highest possible price ASAP

Bought with Michael Moore • Keller Williams Realty of Delmarva-OC





